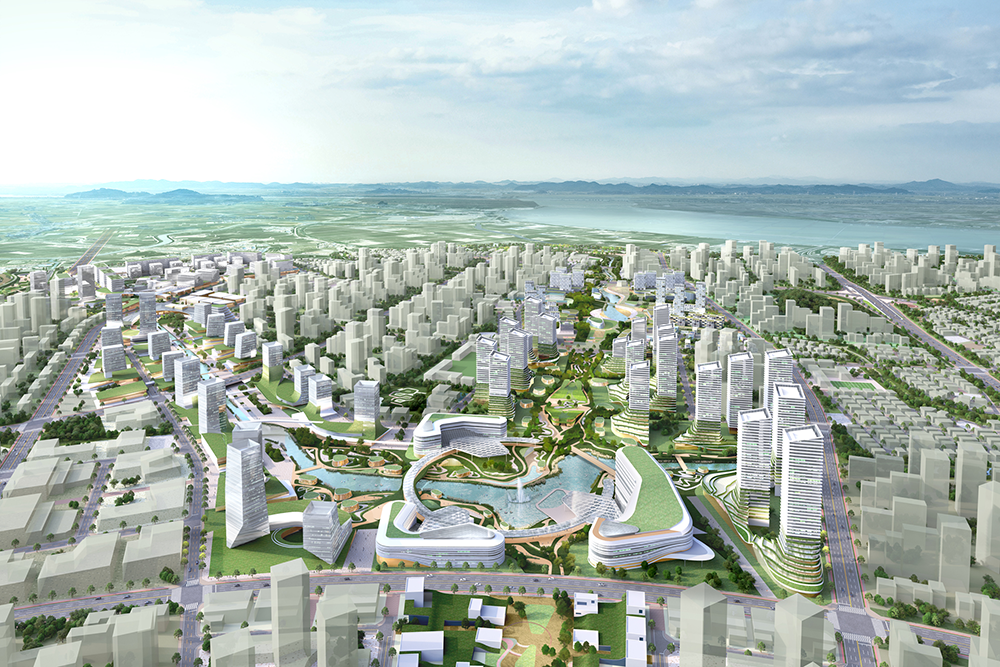NEWS
[Participated] Urban Design and Planning Competition for Gimpo Hangang 2 Public Housing District
Competition 214 Feb. 18, 2025

This project involves the development of the Gimpo Hangang 2 Public Housing District, which will accommodate 46,000 households (103,500 residents), next to the existing Gimpo Hangang New Town. The goal is for the integrated 'Gimpo Hangang (1&2) New Town' to serve as the primary urban center of Gimpo. To achieve this, the project began with the question: "What should set Gimpo Hangang 2 apart from previous new towns, despite being 40 km away from the center of Seoul?" In response, Gimpo Hangang 2 was envisioned as a self-sustaining city where people live together in harmony, offering a new way of urban living.
Designed with a 2Way + 3Core + 3Commons urban spatial structure, Gimpo Hangang 2 connects urban cores through a multi-core system. It aims to become a dynamic city that integrates, connects, and embraces its surroundings, while prioritizing public value at its core.
Location: Masan-dong, Yunyang-dong, Janggi-dong, Gimpo-si, Gyeonggi-do
Use: Public Housing District
Site Area: 7,310,502㎡
Collaborator: DOHWA ENG Consortium
Project Team: Yooseok Jung, Sungkyu Jin, Taehyon Park, Kyungyeop Kim, Woojoo Cho, Jungsub Han, Jeongkyun Woo, Seeun jo, Hyeongi Gim, Yejin Choi, Yongsang Yoo, Chaeyun Lee, Haeun Park, Chansik Yun, Eunji Seo, Hyeonjoo Kim, Haebin Lee, Hayoung Hyun, Jaeyong Park, Donghyung Kim
- [ Press Releases ] May. 08, 2025 [Newspaper] HAEAHN Architecture Spotlighted as a 'City-Designing Creator'
- [ Notice ] Apr. 29, 2025 HAEAHN Architecture and KOREIT Sign Strategic MOU for Senior Residence Development
- [ Press Releases ] Apr. 24, 2025 [Newspaper] HAEAHN Architecture Highlighted as Key Designer in Yongsan Development Projects
- [ Competition ] Apr. 14, 2025 [Winner] Incheon Geomdan 103 Station Area Canal Complex (RC7) ‘FLOASIS’
- [ Competition ] Apr. 14, 2025 [Winner] Cheongju Multi-Purpose Indoor Gymnasium
- [ Competition ] Mar. 28, 2025 [Winner] Yongsan special zoning district 8 Design Competition
- [ Notice ] Mar. 11, 2025 Daejeon Hanwha Life Ballpark Opened on March 5
