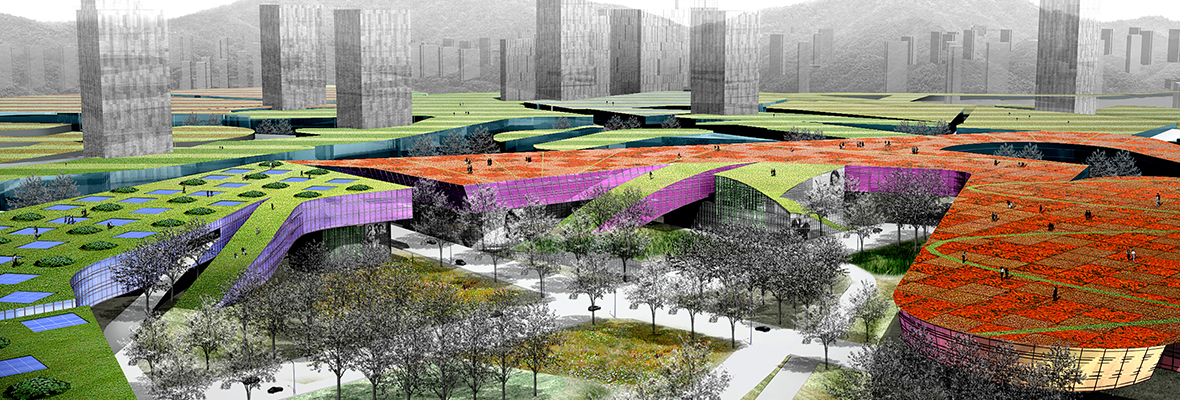Urban Design
From urban planning of a new town to large scale district master planning and establishment of district unit planning, Urban Design fulfills the overall service of creating an affluent urban environment with urban space planning.
Urban Planning
Urban Planning is a process that predicts the activities that people are most likely to do, arrange the land usage logically and create a basic system. When creating a long-term development plan of facilities that need large scale districts, HAEAHN thoroughly examines the procedures and regulations related to the land use plan, and suggests developable models to provide various services.
Master Planning
Master Planning is a process that arranges the structural components on the given area and also operates the space in between components in terms of architecture, engineering, landscape design, and urban planning. HAEAHN Architecture has been carrying out various projects ranging from development projects of small scale land property and buildings to large scale multi-complex master plans, and accumulated plenty of knowledge from years of its experience in the field.
District Units Planning
District Units Planning is an official plan in between Urban Planning and Architectural Planning. It analyzes the characteristics of a certain area to make lineal planning of a district by dividing districts by their use, planning infrastructure facilities and buildings of the area. This is establishing a well-rounded plan related to collective buildings apart from the urban limitations that single buildings have. This District Units Planning aims to create a pleasant urban environment through harmonized landscape of parks and infrastructures of roads. HAEAHN Architecture and its professional designers are securing its business value and leading landmark architectural plans by approaching and analyzing the urban business and suggesting fair use and plans for buildings.

