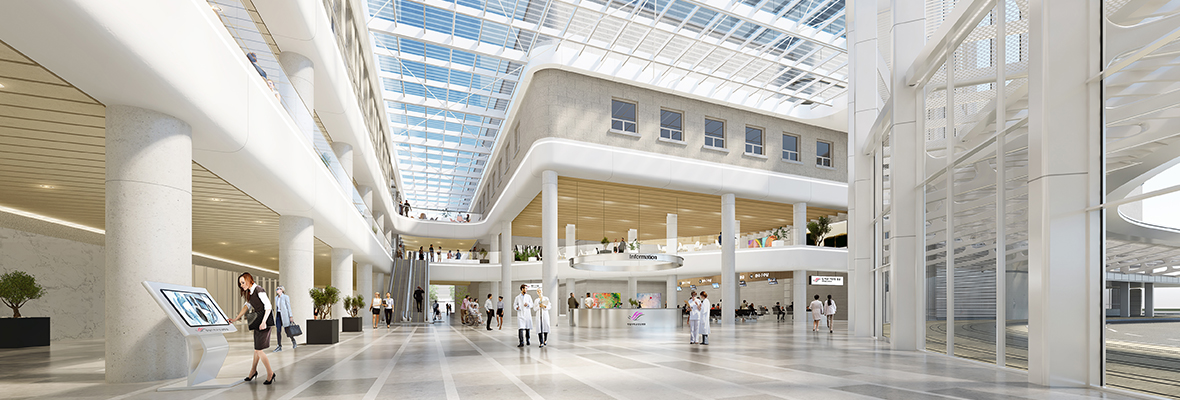Medical Facility Design
Medical service in the domestic market is currently
facing a number of challenges. Even though there is constant development of
medical technology to treat complex and various diseases, there are still
growing expectations of health services and medical spaces from patients and
consumers. HAEAHN Architecture’s Medical Facility Design understands the
patients and staffs’ experience in the rapidly changing medical environment,
and the core value of what the clients seek to fulfill through the facility. Our
company is striving to provide the ultimate design from the restricted time and
budget, continuously communicating with clients and users.
Professional Field:
General Hospital
Special Hospital - Cancer Hospital, Cardiovascular Center, Rehabilitation Hospital, Mental Hospital, Women’s Hospital, Children’s Hospital, etc.
Special Ward – Hospice Palliative Care Ward, Infection Isolation Ward
Dental Hospital
Oriental Medicine Hospital
Sanitarium
Emergency Center
Trauma Center
Establishment of Strategy and Masterplan
Planning and Design
Medical Appliances Plot Planning

