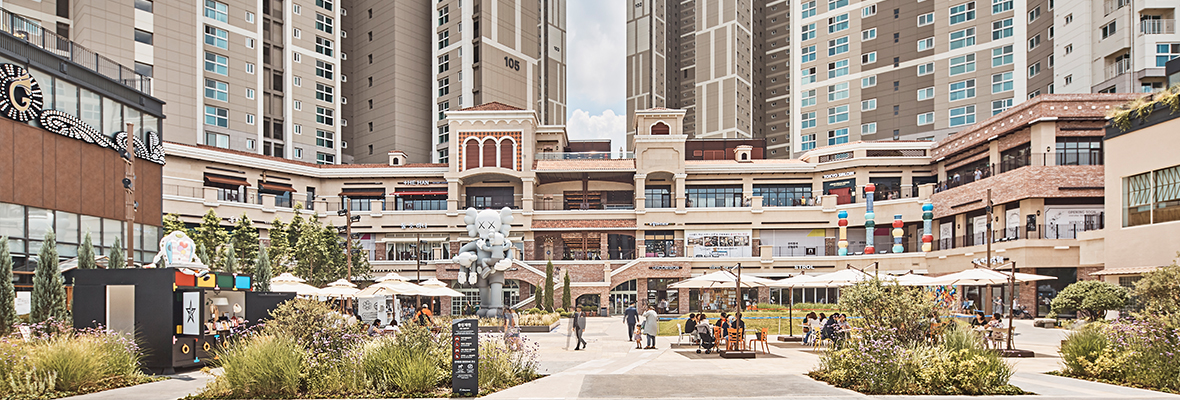Retail Facility Planning
This service is a collective designing of strategic plans of commercial environment which is crucial in terms of developing mixed-use facilities, but it is still unfamiliar in the domestic market. This is to provide a differentiated solution to lead the competitive retail market by introducing a new concept of Environment Branding. HAEAHN Architecture is collectively adjusting various professional functions such as, Architecture, Landscape Architecture, Lighting Design, Interior Design, Signage, Computer Graphic Design, etc., and suggesting solutions for the commercial environment to create the most appropriate and effective commercial environment that matches best with the clients’ vision. This work is carried out by a composed team that best suits the projects’ characteristic and size to make an early establishment of a clear project identity. This is to maximize the business value and marketability that goes beyond the category of architecture by closely cooperating with the clients from the development planning stage.

