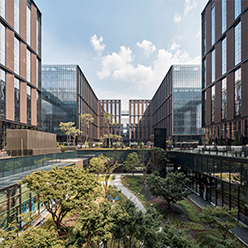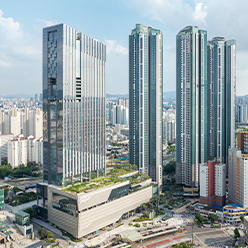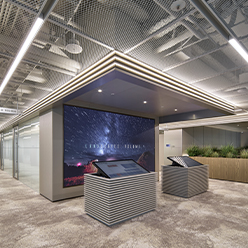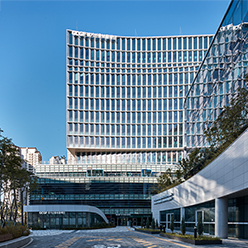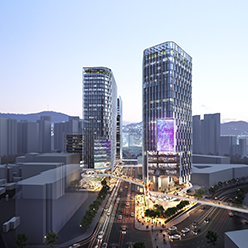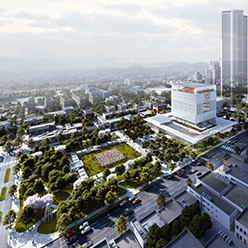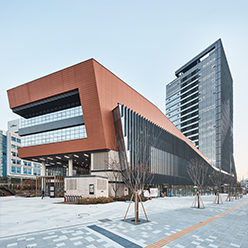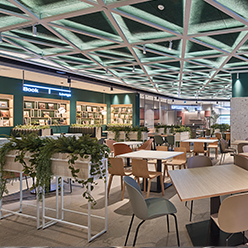Project Details
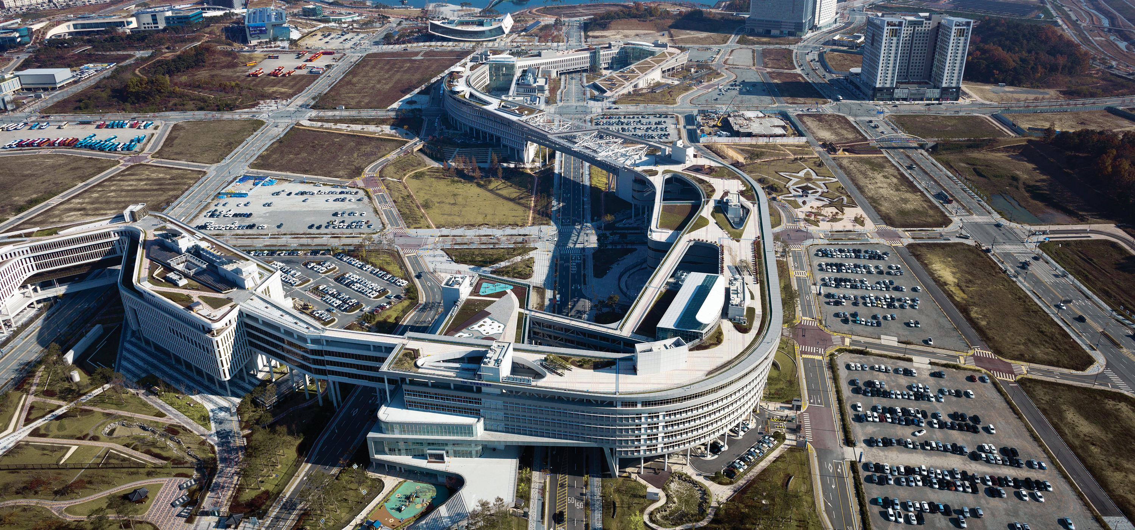
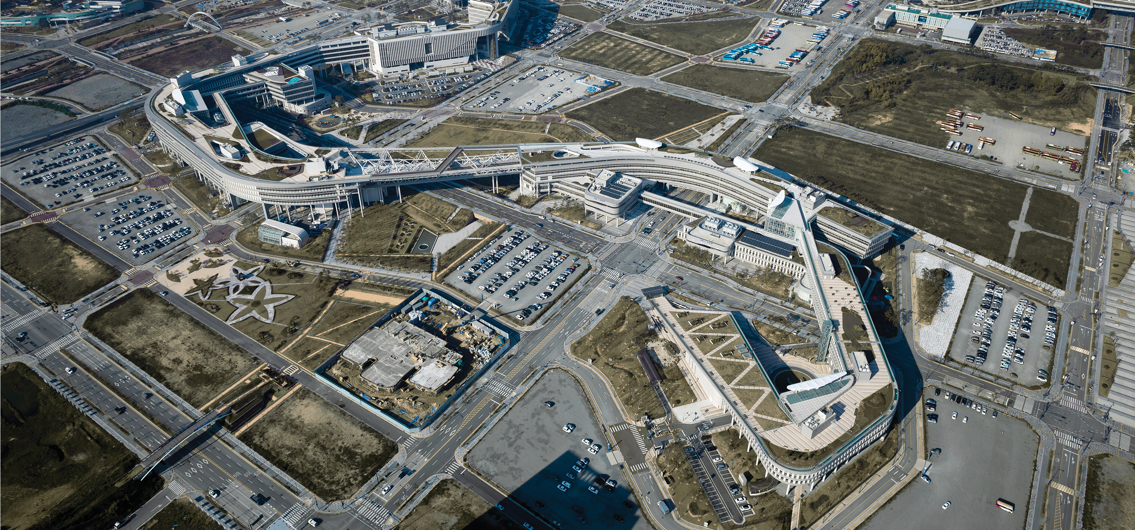
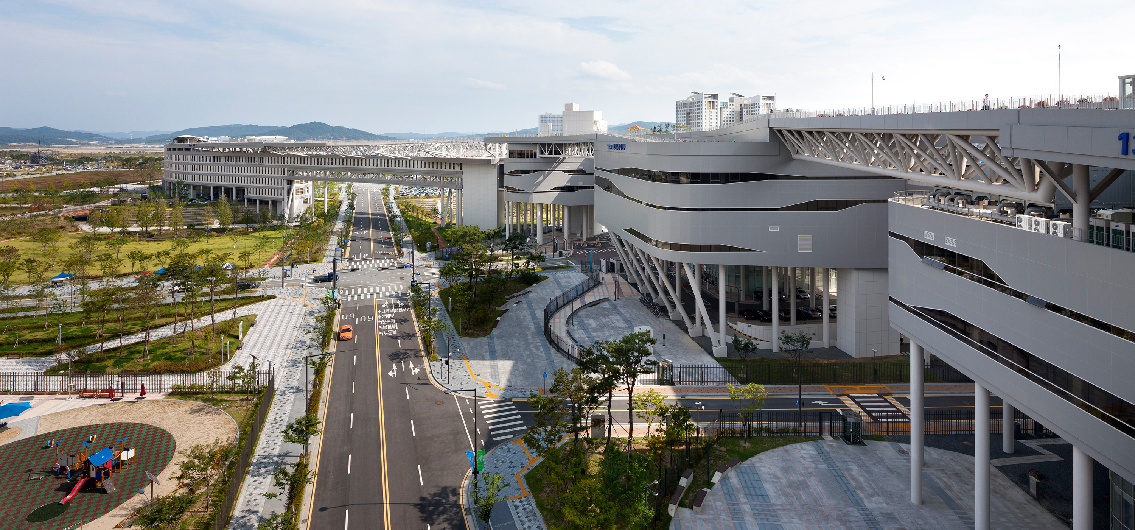
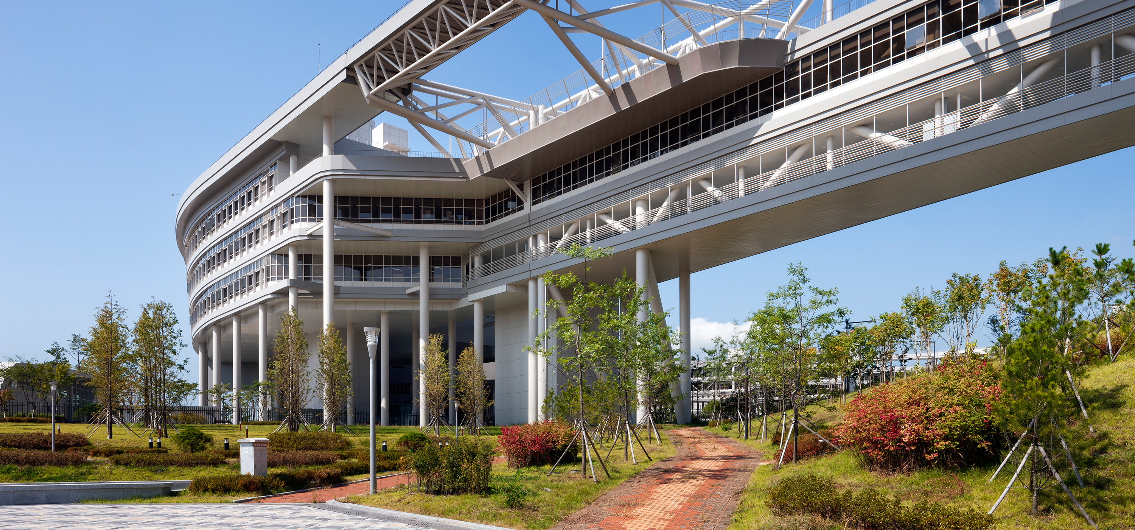
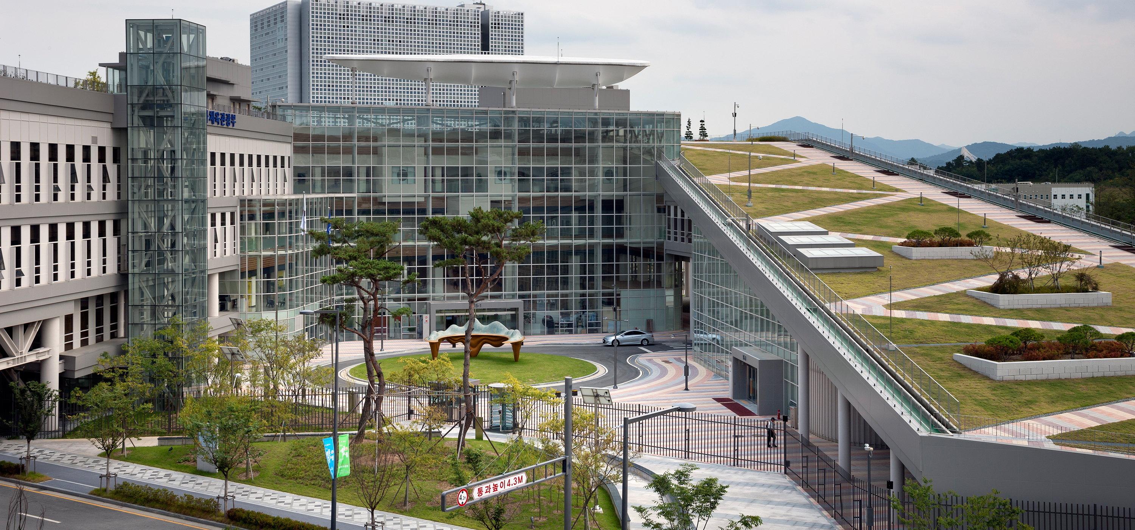
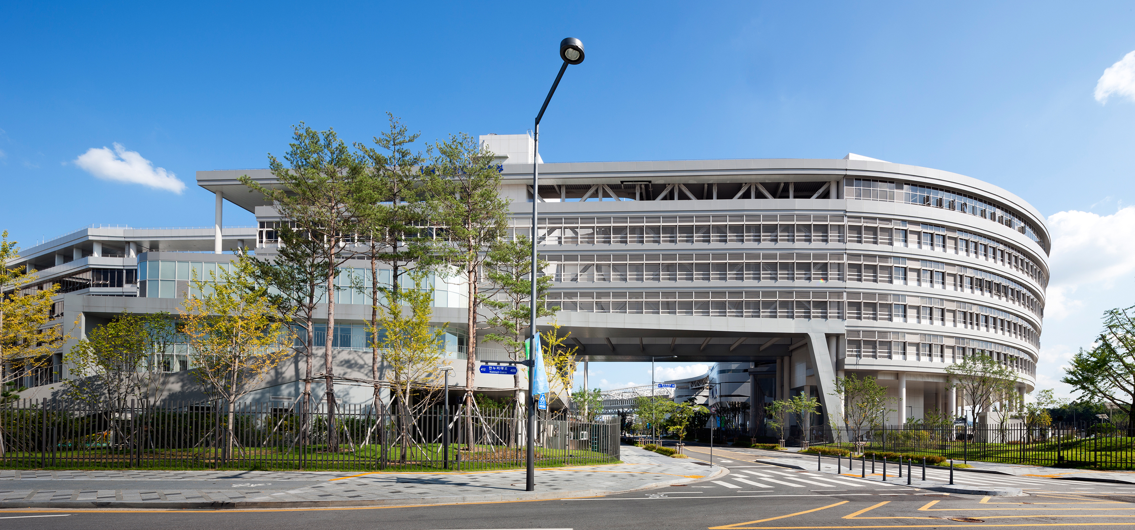
Phase 2-2 Government Complex Sejong
- Location Sejong, Korea
- Type Office
- Total Area 120,563㎡
- Scale 7F / B1
- Design / Completion 2011 / 2013
- Team H Architecture(Co-Design Architect) and other 4 companies
A symbiotic place of government office building and the citizens is fulfilled through ‘Happy Floor’, which is driven from Human, City, and Nature, a developed theme of the master plan’s idea, ‘Flat City, Link City, Zero City’. For a continuity layout of the government office building, a symbolism is given as a starting point and an ending point, following the CTL (Continuous Tangential Line) composition principle to secure a continuity of superordinate concept, and a layout planning is established with the principles of facility layout planning and link planning of vertical and horizontal city green axis to secure the connectivity of surrounding contexts. Moreover, a main connecting passageway is made that gives a gateway image to give 2-2 district its own distinctiveness, and a landscape and security plan is established through landscape slope. Also, an energy saving eco-friendly architecture is materialized from suggesting slope elevation and light corridor, cross ventilation structure and atrium, etc.
- 2016. Guinness World Records The World's Largest Rooftop Garden
- 2015. Korean Architecture Awards Excellence Award






