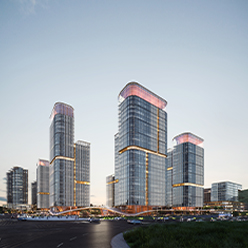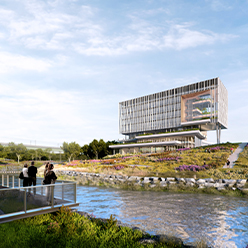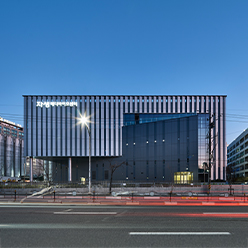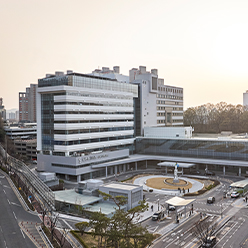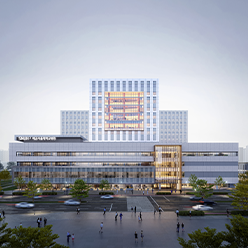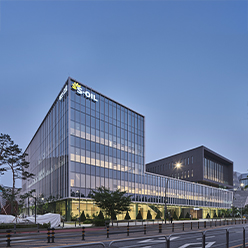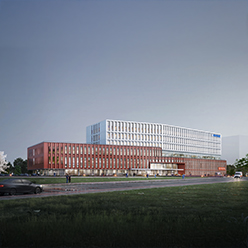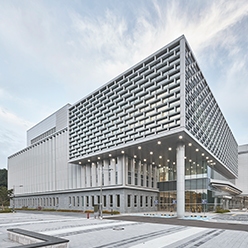Project Details
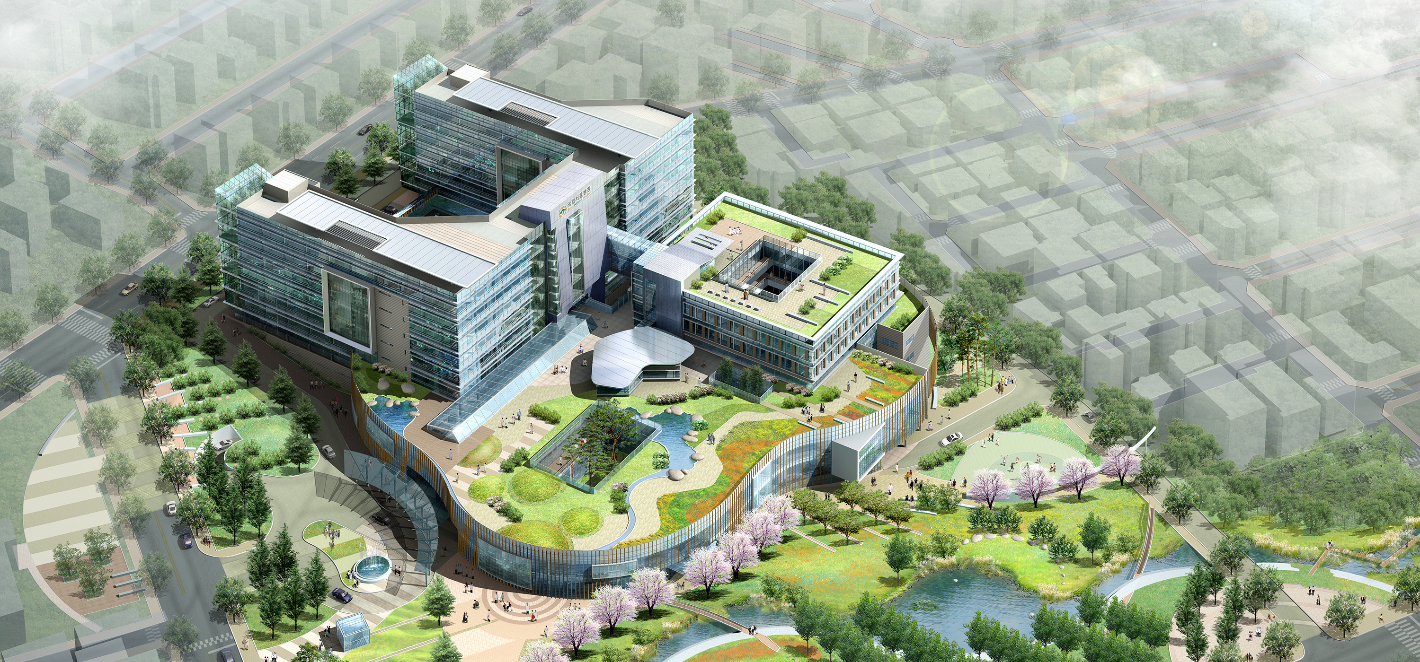
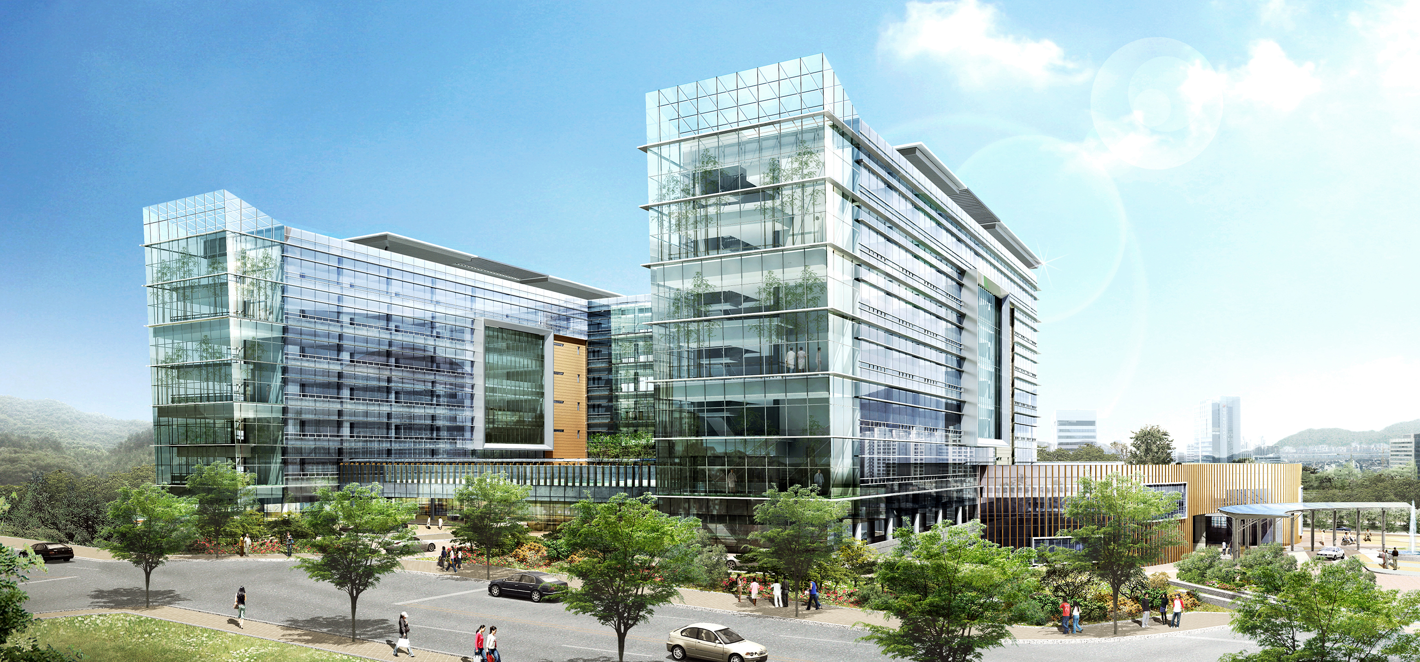
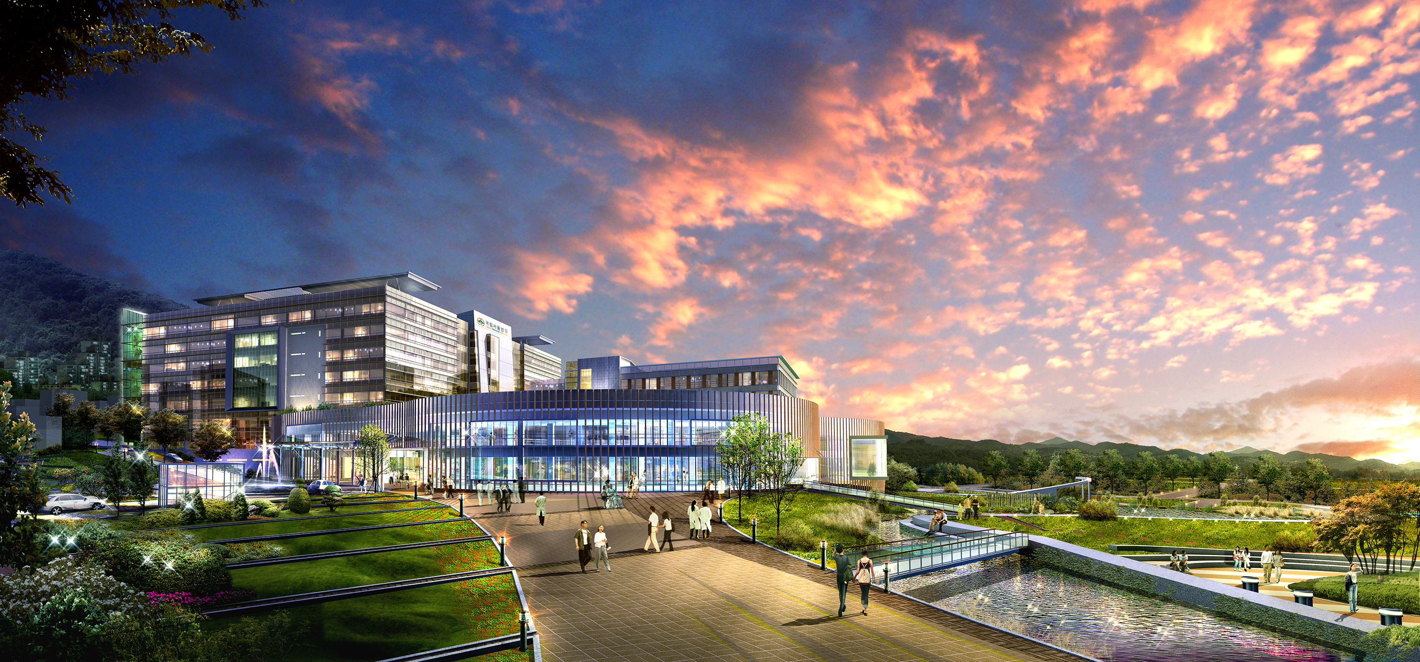
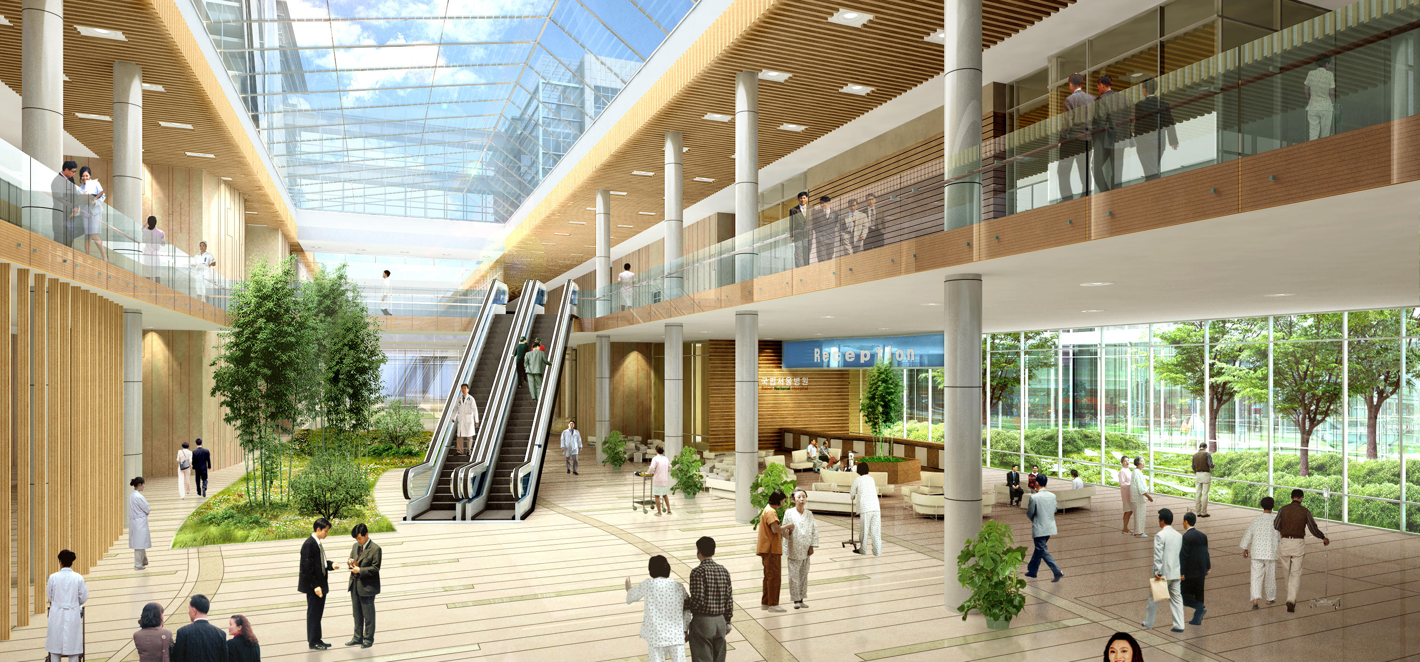
[Participated] Seoul National Hospital Modernization Re-construction
- Location Seoul, Korea
- Type R&D/Hospital
- Total Area 53,971㎡
- Scale 8F / B1
- Design / Completion 2008 / -
Breaking from negative images regarding existing mental hospitals, this project is designed as a hospital for neglected people of society so that it will be a curing space within people’s lives. Free curve shape of outpatient department at the lower floors is an expression of embracing people who are exhausted mentally, with bright and soft images. It is designed to mix with nature by forming sense of open space through courtyard within a building and contributed to harmonious communication with nearby communities. It is segmented to a residential type building and a management type building and its habitability is enhanced by dividing and rearranging function rooms within wards by characteristic according to principle of focusing, breakup and intersection.






