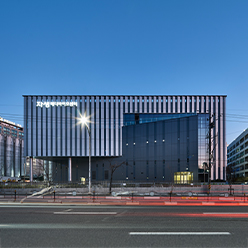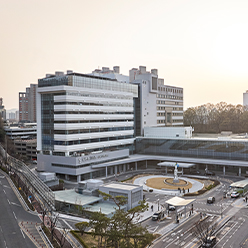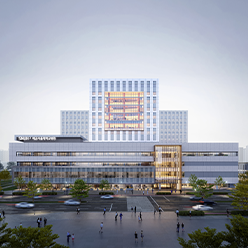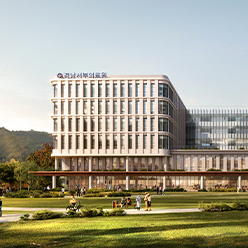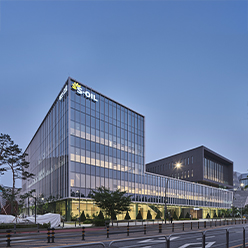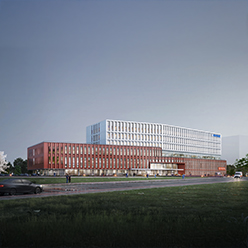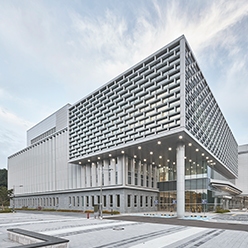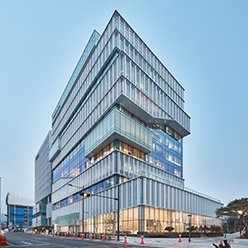Project Details
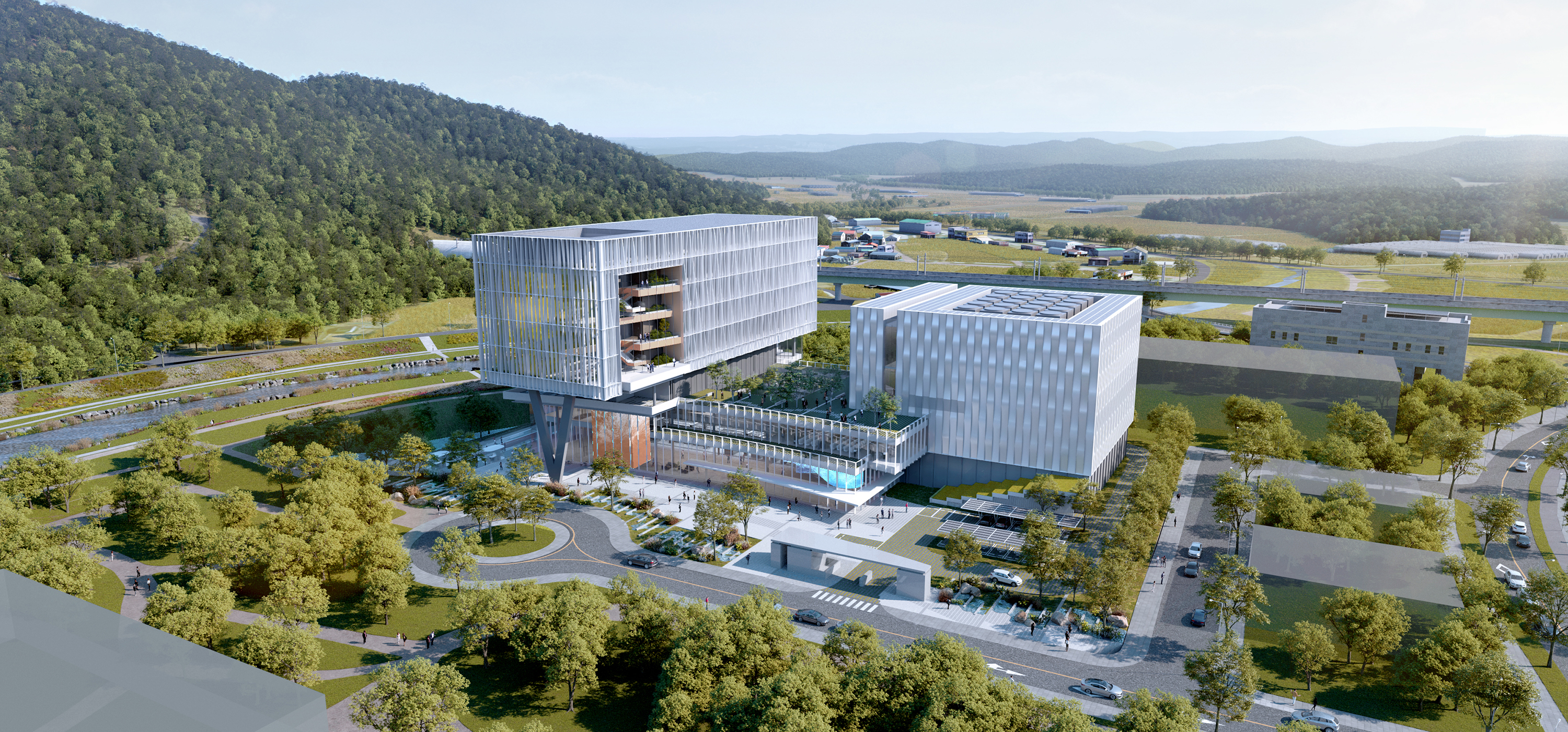
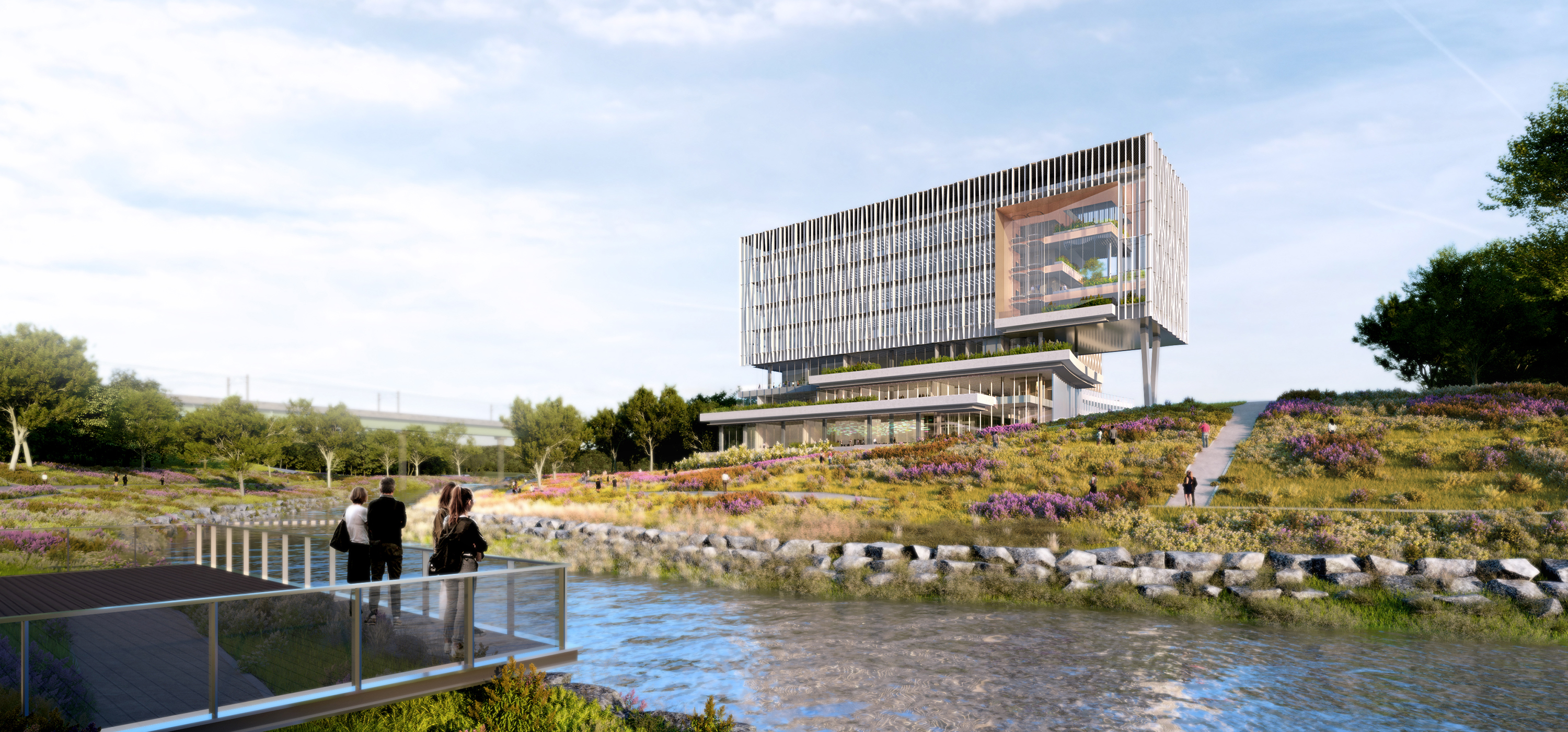
K-water Innovation Center
- Location Sejong, Jiphyeon-dong
- Type R&D/Hospital
- Total Area 26,011.48㎡
- Scale 7F / B1
- Design / Completion 2025 / -
- Team SUNJIN E&A, KG E&A
In this proposal, we create a visually open space from the entrance to the River Samseong, harmonizing with the surroundings through a layout that maximizes riverfront and mountain views. The two distinct facilities symbolically express technology and vision through their massing and façades. The connecting podium supports daily functions while enabling rapid response in national emergencies, and its lobby reveals the ultrapure water production facility, naturally showcasing K-water's expertise and identity. AI and robotics are applied throughout to realize a smart operating environment. A landscape plan utilizing rainwater circulation shapes the site's open boundaries, allowing the institution's identity to be experienced from outside. This design delivers a sustainable Innovation Center embodying K-water's forward-looking vision and spatial symbolism.






