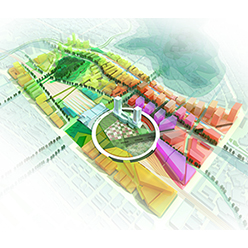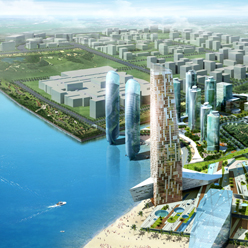Project Details




Seongnam-Pangyo Complex Center
- Location Gyeonggi, Korea
- Type Urban Design
- Total Area 1,278,715㎡
- Scale 20F / B7
- Design / Completion 2006 / -
- Team Mooyoung A&E and other 2 companies
Pangyo is a base city that plays a role of a bridge between the southern area and Seoul and also a place that has accessibility with Gangnam area of Seoul. Especially, the central commercial district that will be developed connected to Pangyo Station, can become an office based town connected to Pangyo Techno Valley, a market place for surrounding population by improving accessibility, and a luxury commercial area that connects with Bundang commercial area. Based on these possibilities, this project is planned as a new creation of the metropolitan area, and a high-tech complex city with culture, art, and sensibility. To realize this high-tech cultural complex city, a concept of ‘field’ is introduced. This concept came from the origin of the name ‘Pangyo’, meaning ‘open field’, which holds the meaning of ‘place’ of various activities in the complex city, and also the meaning of organic effect of the complex centering around the railway station.






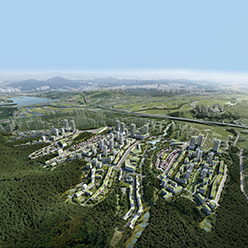
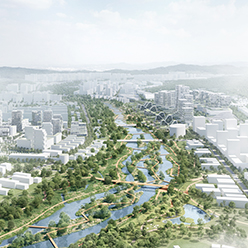
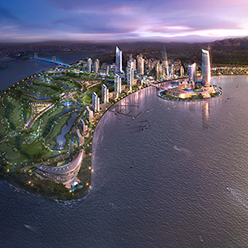
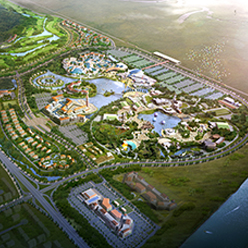
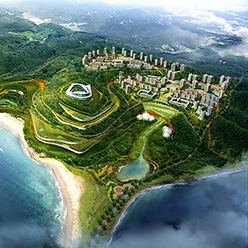
![[Participated] Dongtan2 City Master Plan](/upload/prjctmain/20141209174725091989.jpg)
