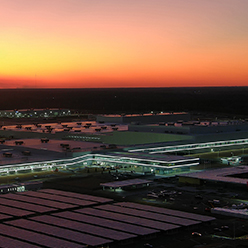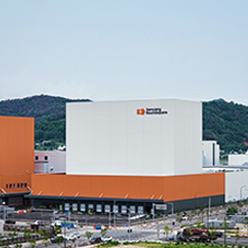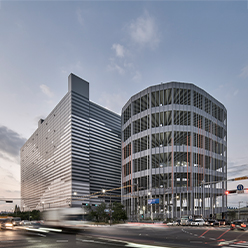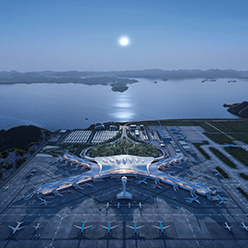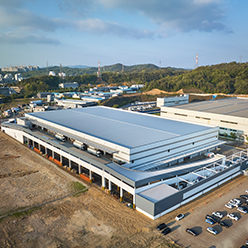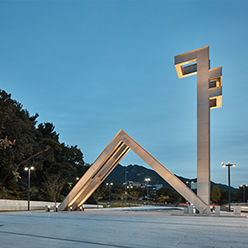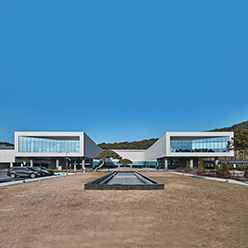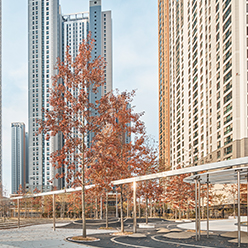Project Details
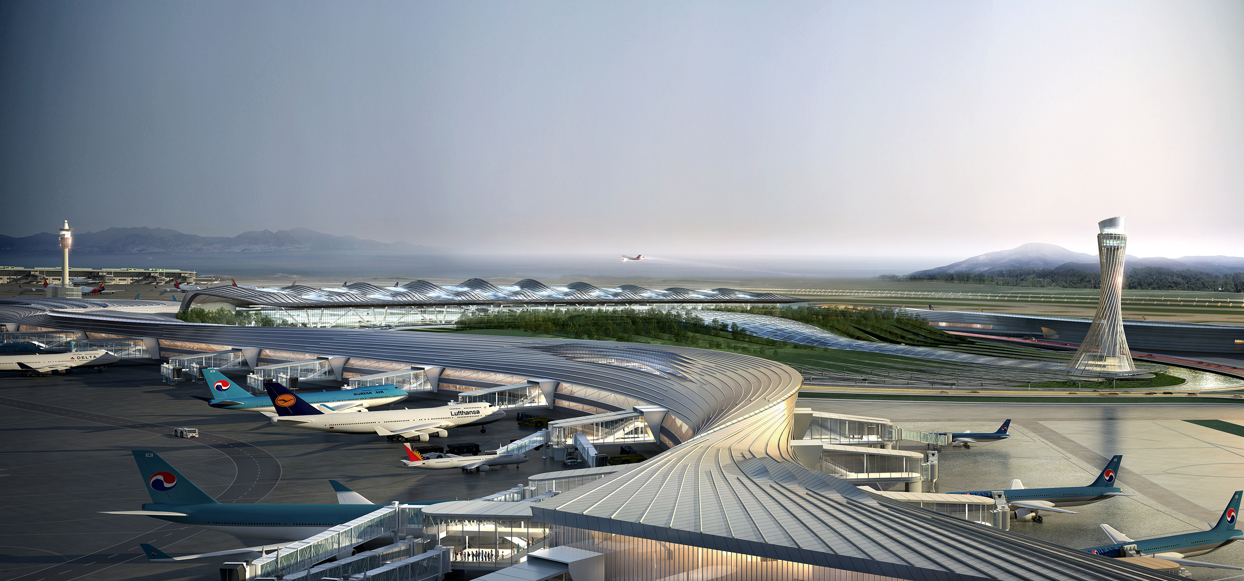
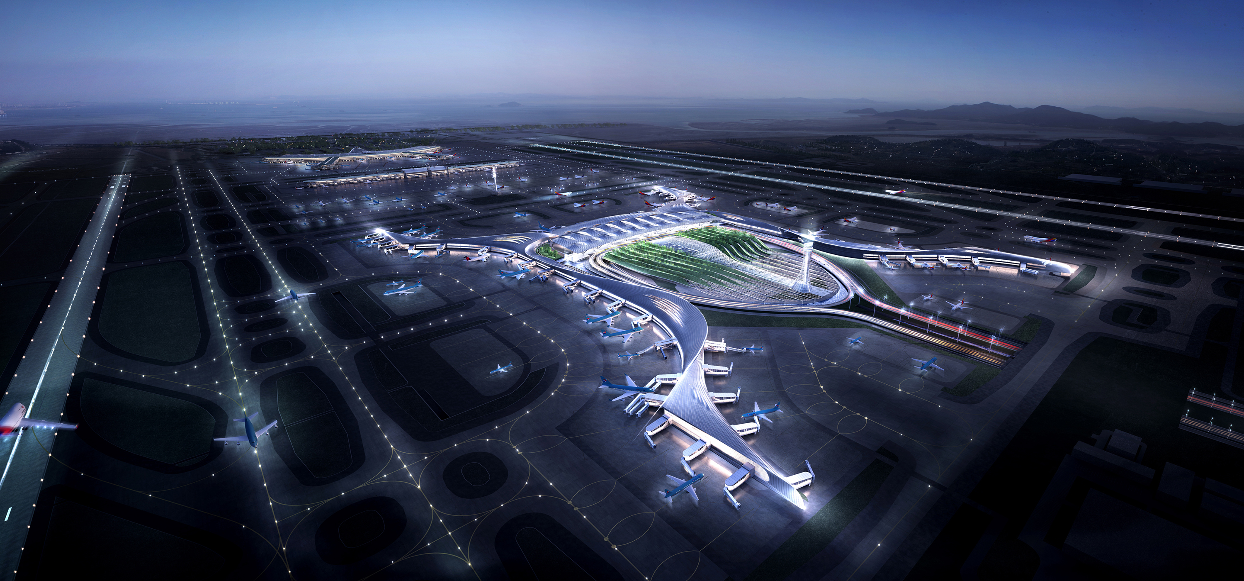
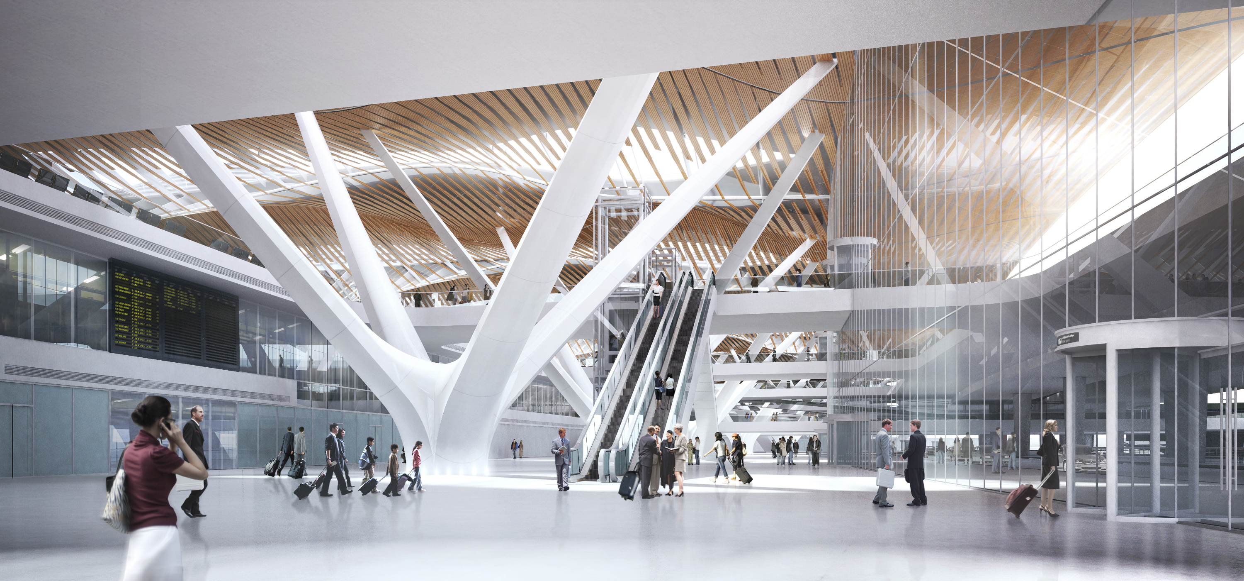
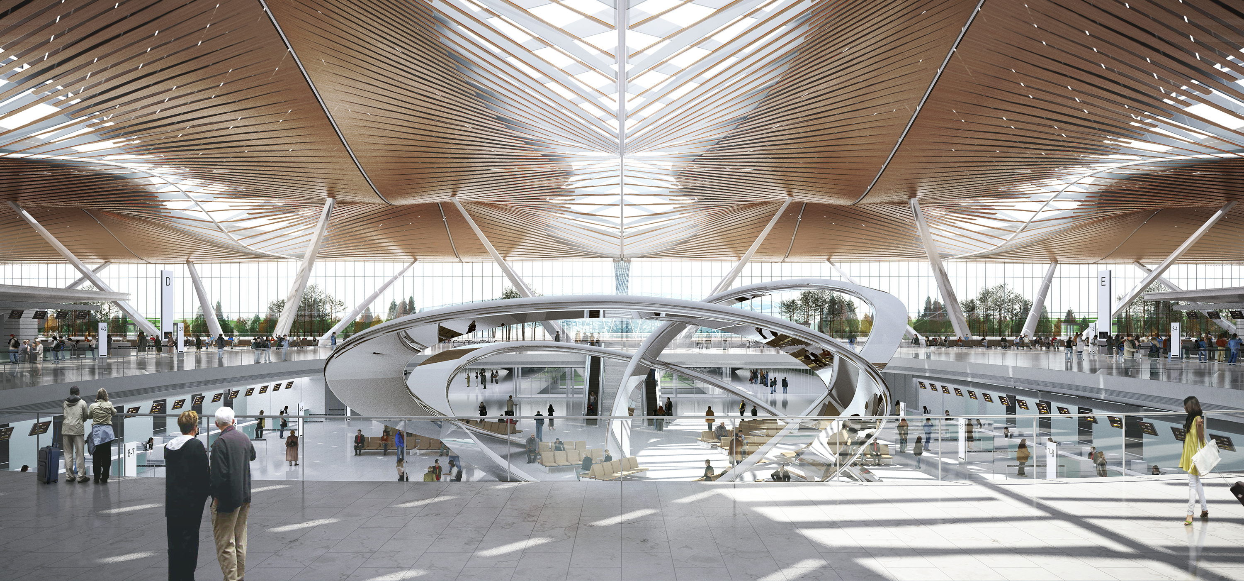
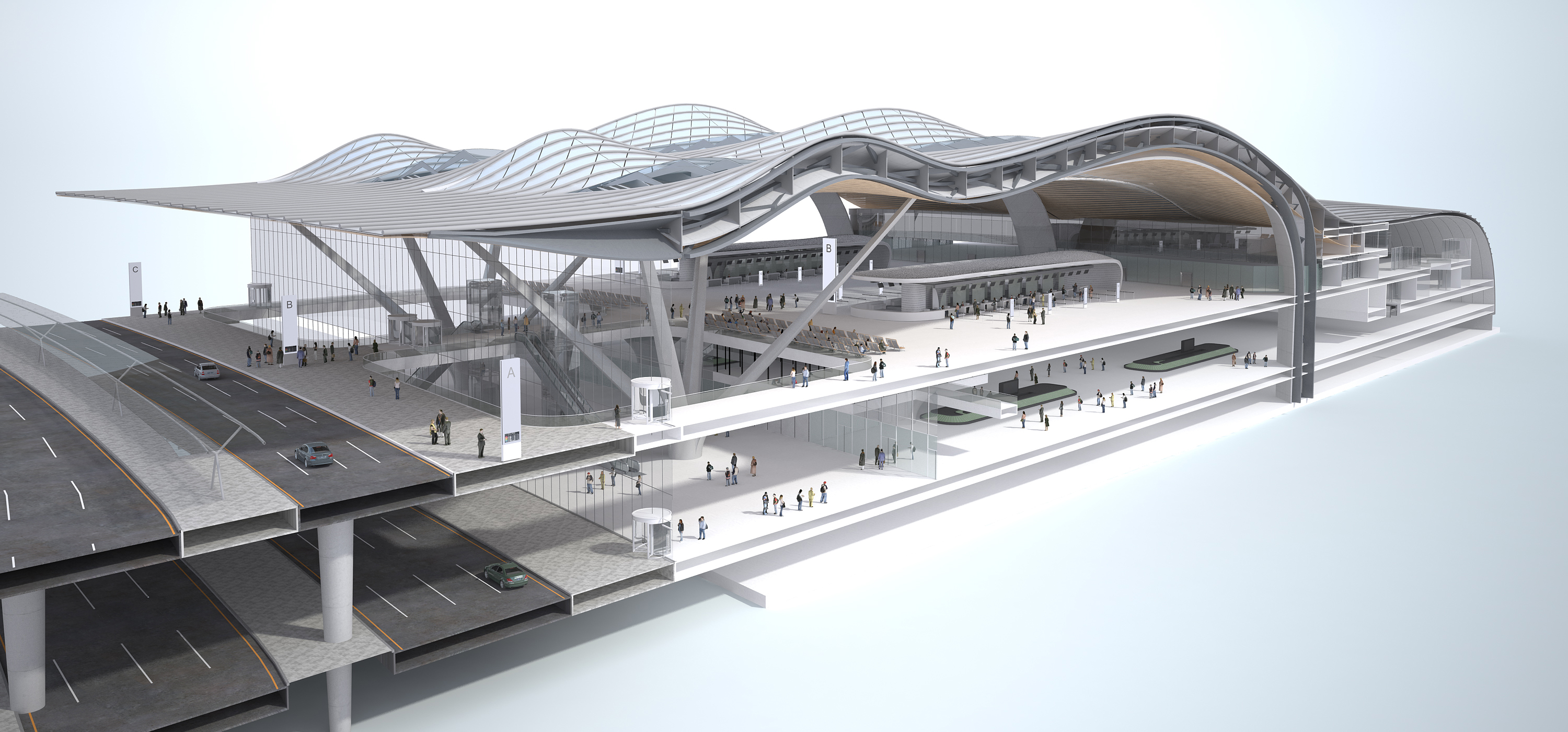
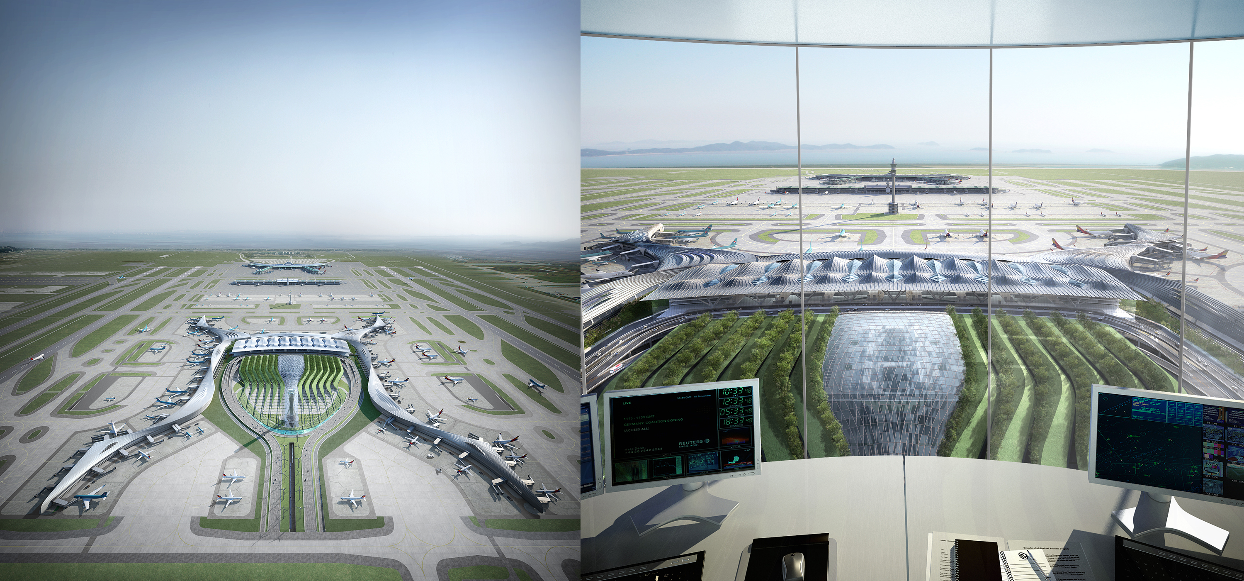
[Participated] Incheon International Airport Passenger Terminal 2 Competiton
- Location Incheon, Korea
- Type Special Facility
- Total Area 663,192㎡
- Scale 5F / B1
- Design / Completion 2011 / -
- Team KPF+ADPI(Design Consultants), DANU A&A, H Architecture
This project is designed with motifs of colorful shape resembling mountains in Korea and Korean traditional space harmony with nature. The appearance of the tower and the concourse is expressed by a linear and the interior of passenger terminal is reinterpreted to the changeable and rhythmic modern space. This project plans to use a parking ramp at both ends for the most efficient and intensive aircraft stand arrangement. Also it allows the smooth circulation within the airside of aircraft by planning the access of transport to landside, and securing the aircraft running way in north terminal. Also it secures the landside area to the maximum considering curve side, transportation centers, parking lot, and commercial facilities for passenger’s comfort.






