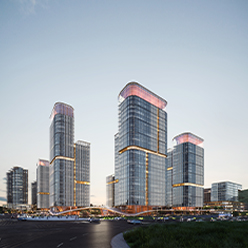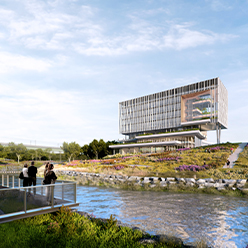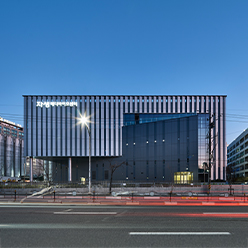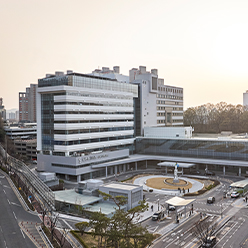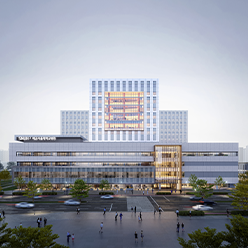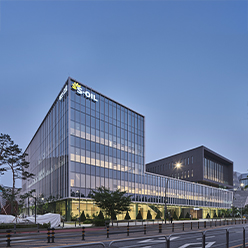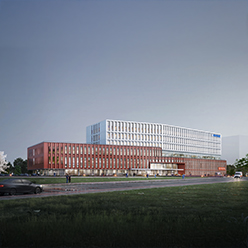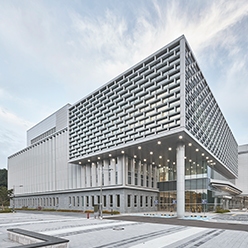Project Details
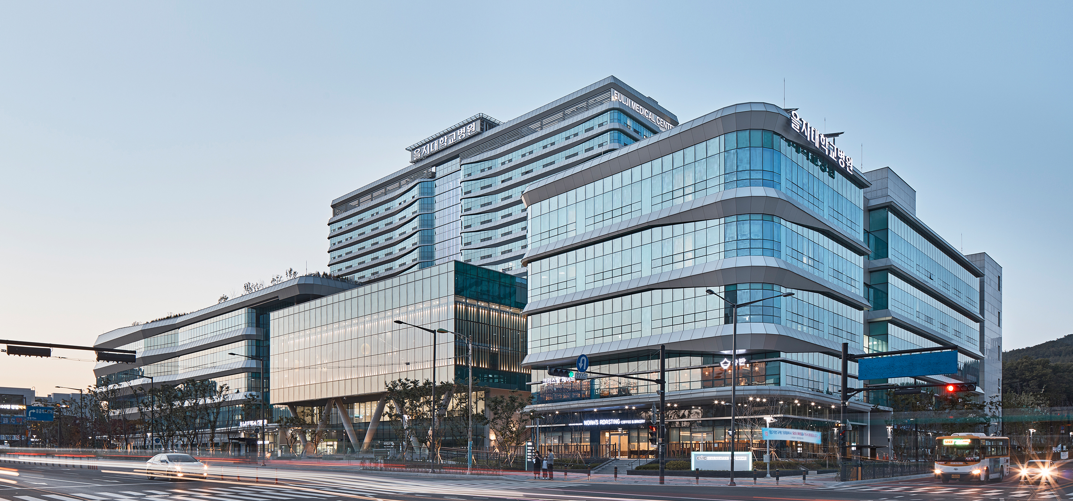
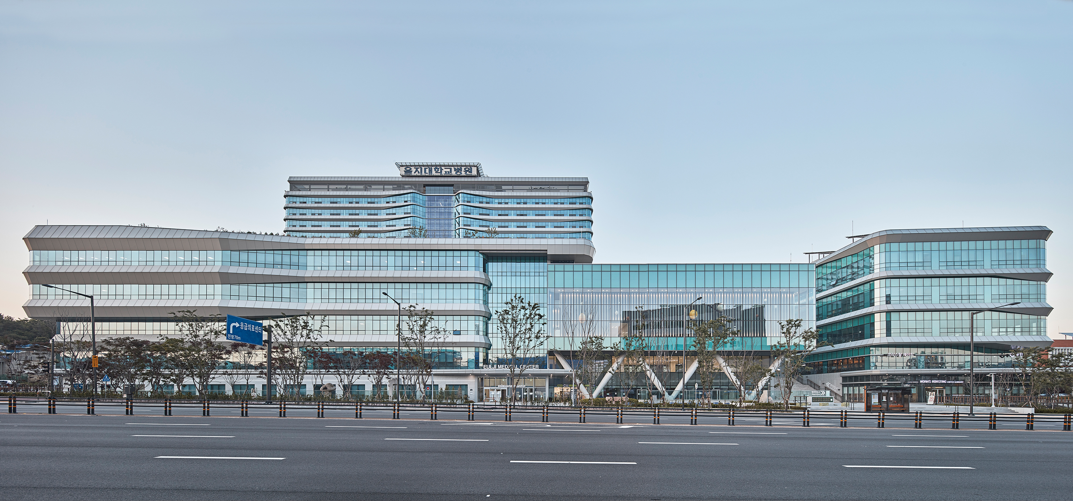
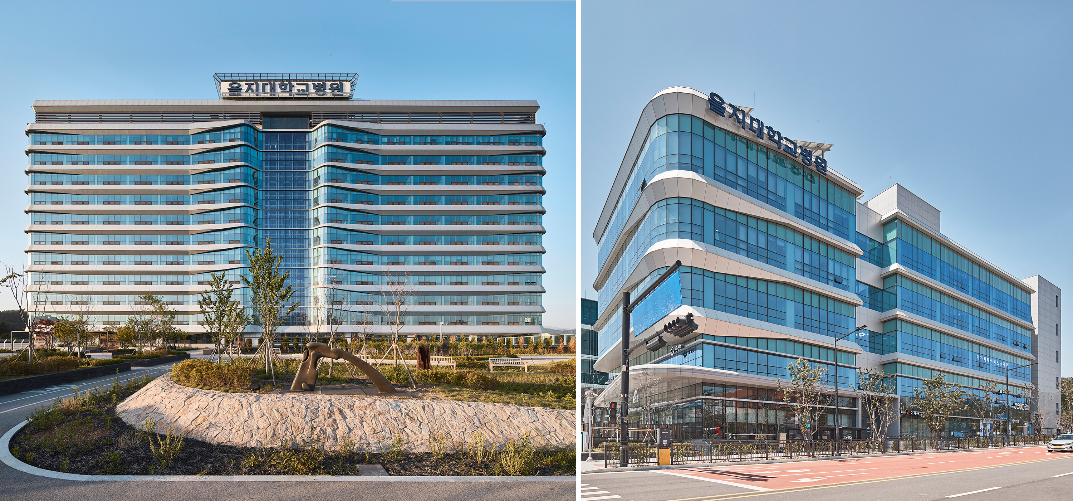
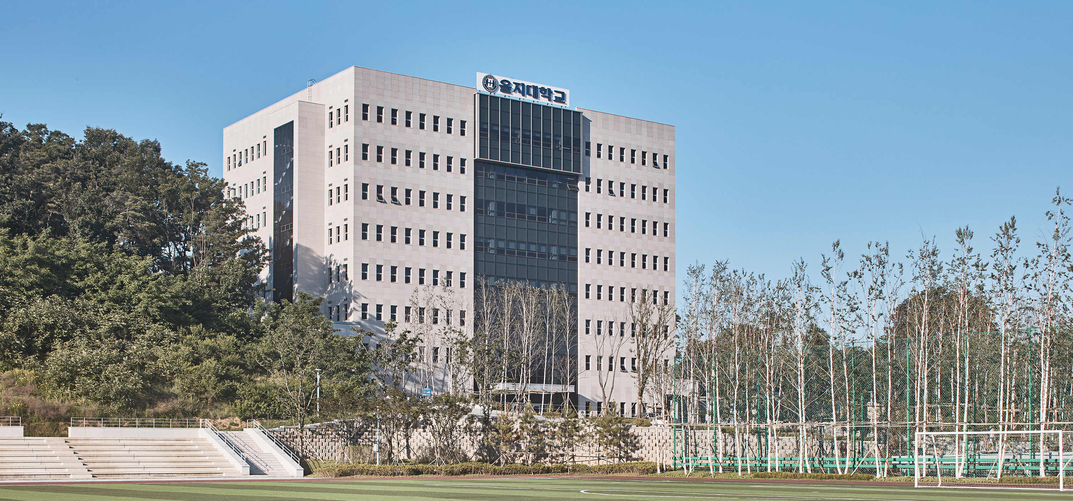
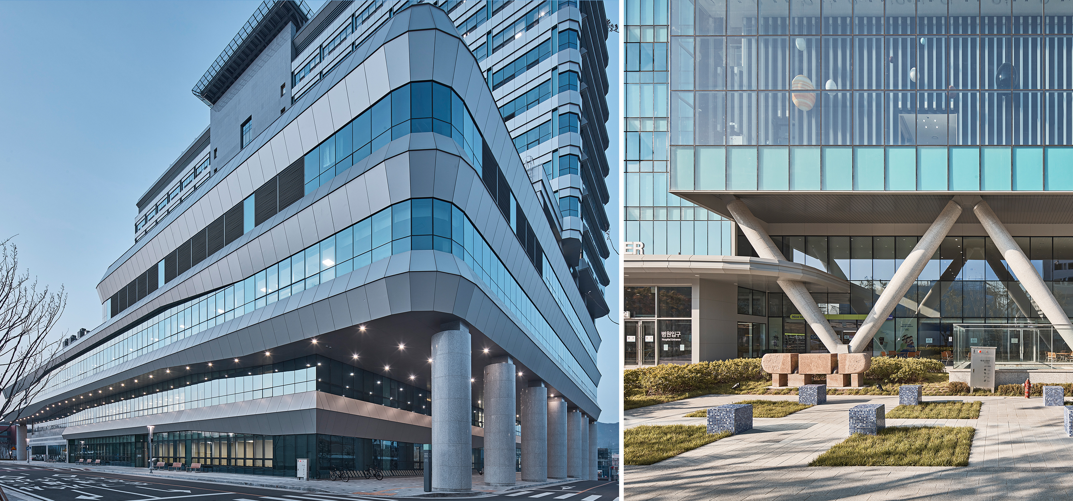
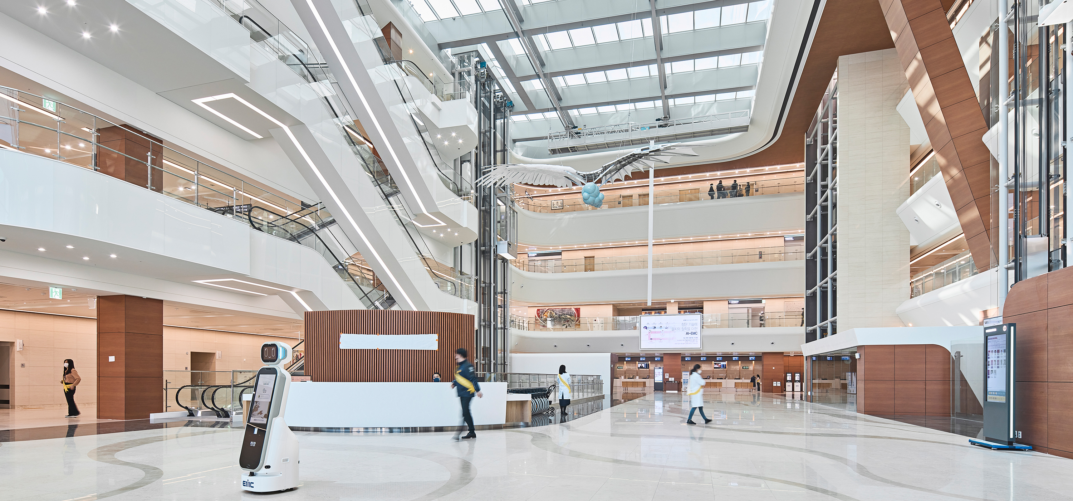
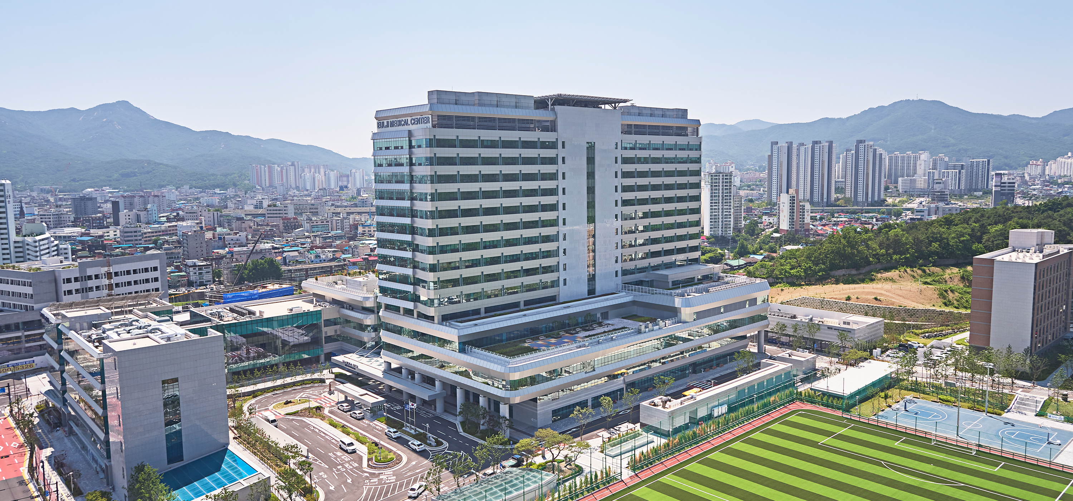
Uijeongbu Eulji University and Medical Center
- Location Gyeonggi, Uijeongbu-si
- Type R&D/Hospital
- Total Area 210,676.47㎡
- Scale 15F / B5
- Design / Completion 2013 / 2020
- Team JUNGLIM Architecture
With the university and the medical center each requiring frontality, the axis was established so that the university and hospital routes were separated and the campus's dignity was clearly revealed. Such a design layout can keep the traffic flow separate while still connecting the site with the adjacent reserved area for versatile future usage. "Smart Louver," a future-oriented image applied to hospitals, inherits Eulji Hospital's identity at the same time increasing the eco-friendly efficiency via the optimal modification. With the route to the medical center at the core, doctor’s offices and laboratories were aptly allocated, maximizing the efficiency of wayfinding signage and flows of treatment for patients. Visitors can experience various events in spaces held in the lobby and the atrium, through which the medical center provides users with the optimal and lively environment.






