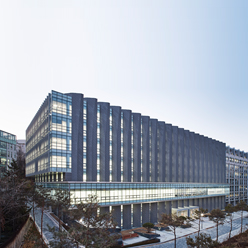Project Details
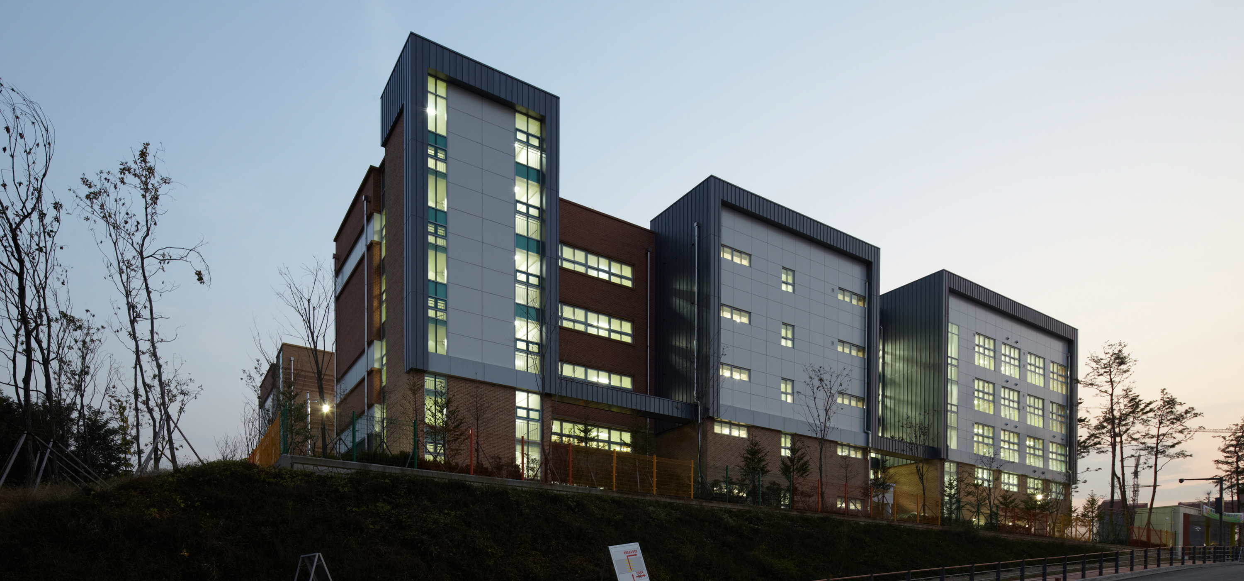
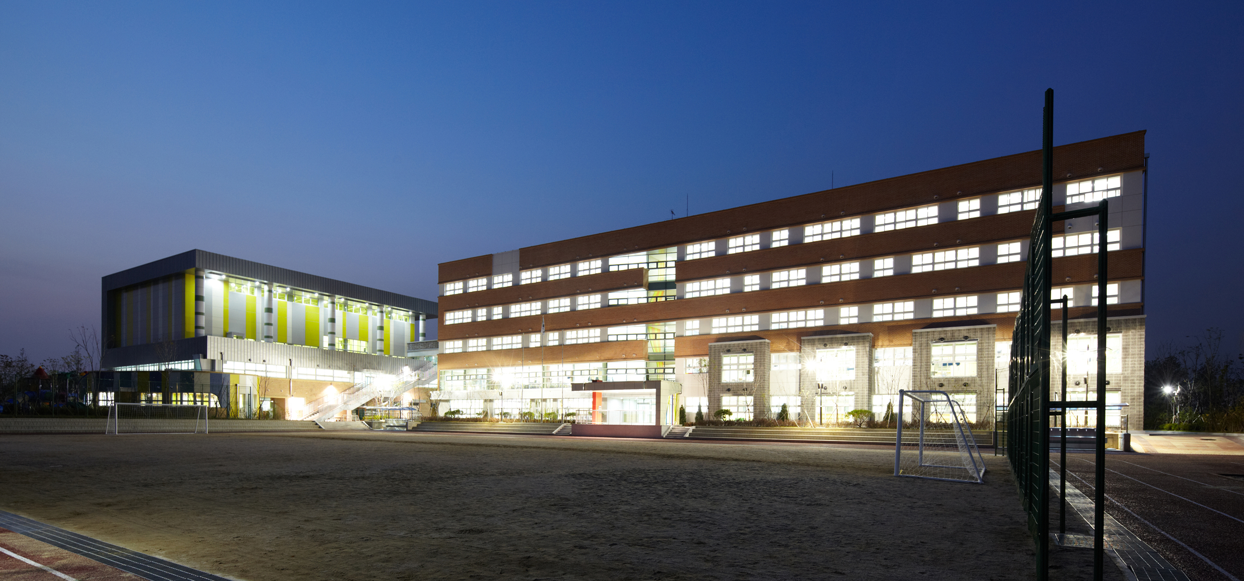
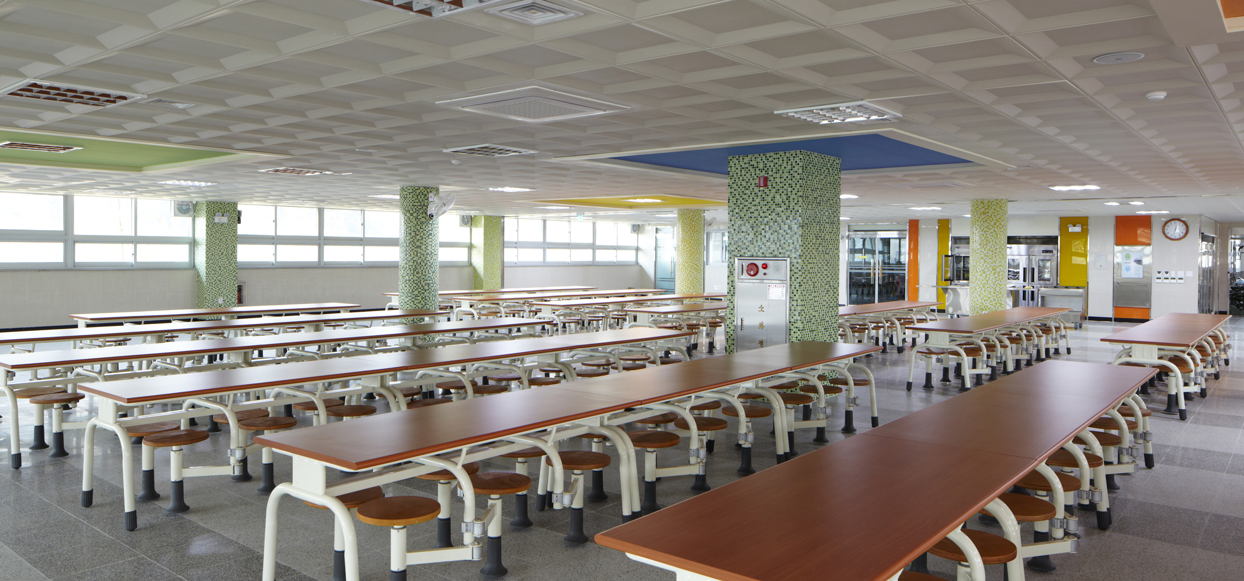
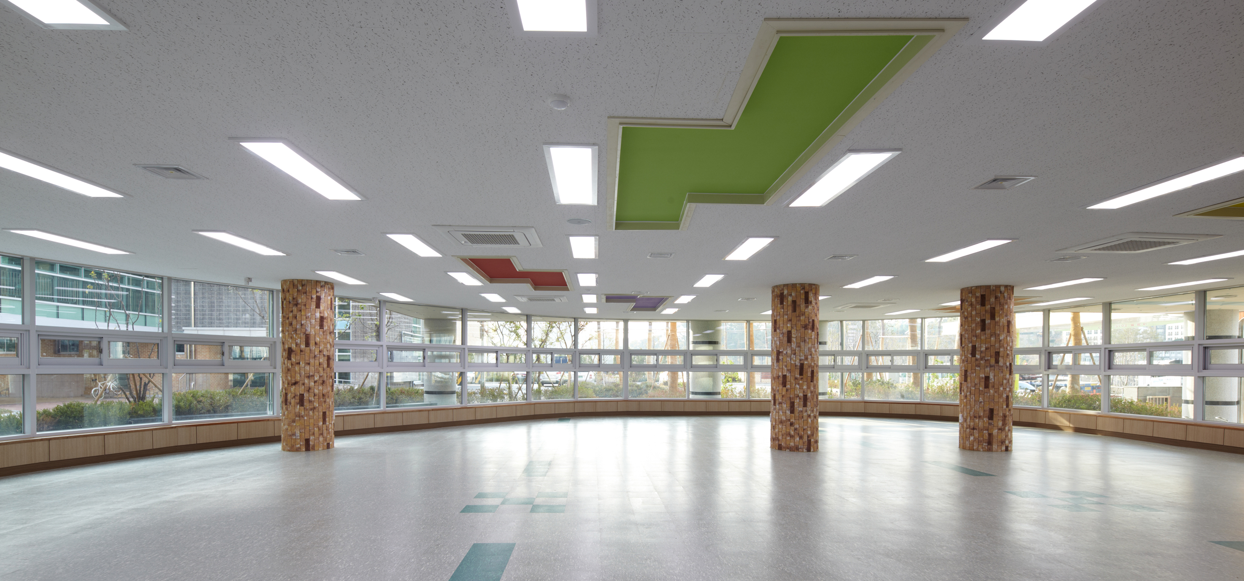
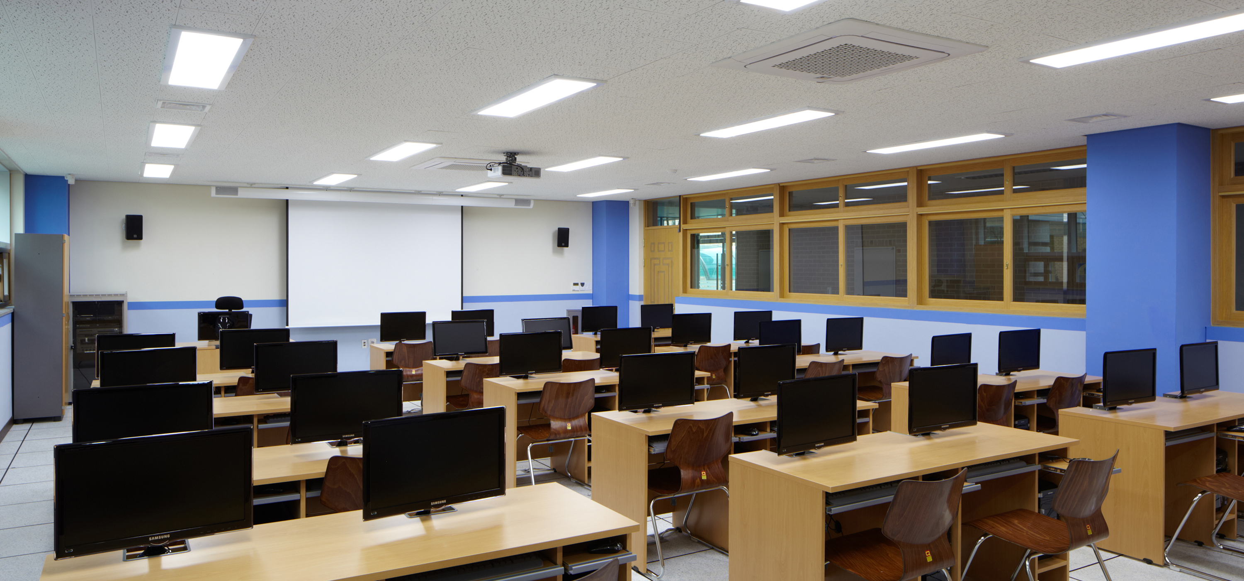
Suwon Maewon Elementary School
- Location Gyeonggi, Korea
- Type Educational
- Total Area 13,863㎡
- Scale 5F / B1
- Design / Completion 2010 / 2012
- Team Usun A&E
This project aims for creating a school where is in harmony with surrounding nature, has story of space composition and provide pleasure of walking in small scale based on children’s behavior. General classrooms are arranged to face the south as H type building arrangement. Separation between open and educational areas and zoning of general and special classrooms are clarified. For kindergarten, independence and safety are secured by arranging it to face the south and for gym and cafeteria, reasonable entrance circulation and sufficient hall area for standing by are provided. It is planned so that the view towards lake and mountain from inside can be opened to the maximum and various play spaces can be provided to children in multi-purpose space by class, year and subject such as an alcove through classroom module adjustment.
- 2013. Korea Green Architecture Awards Excellence Award






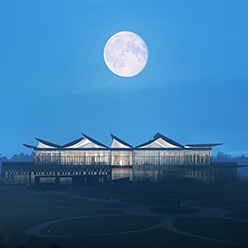
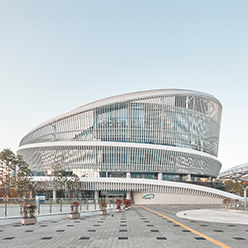
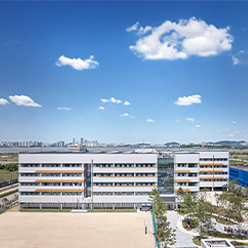
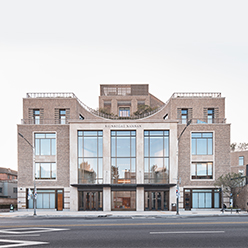
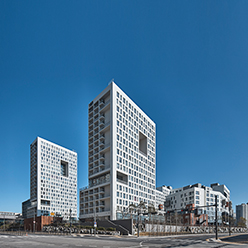
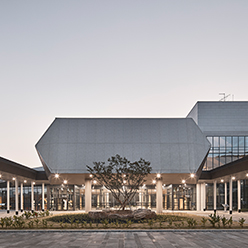
![[Participated] Daegu Leading Library](/upload/prjctmain/20180125161000187475.jpg)
