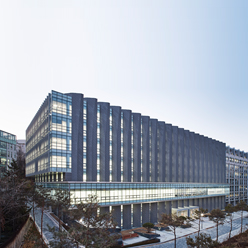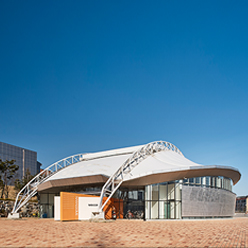Project Details
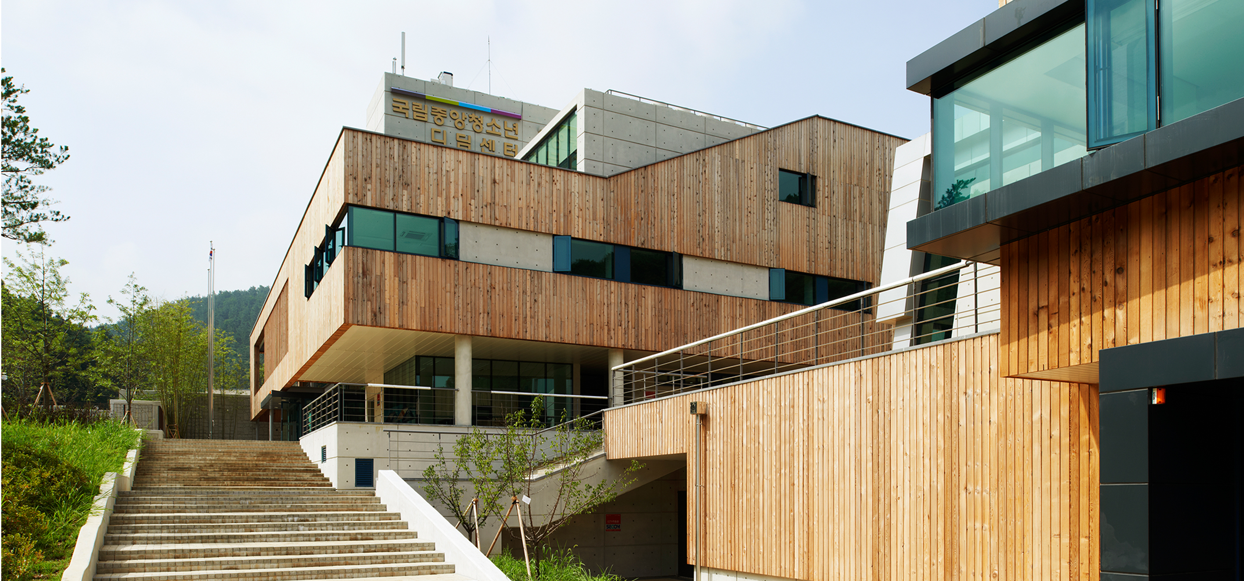
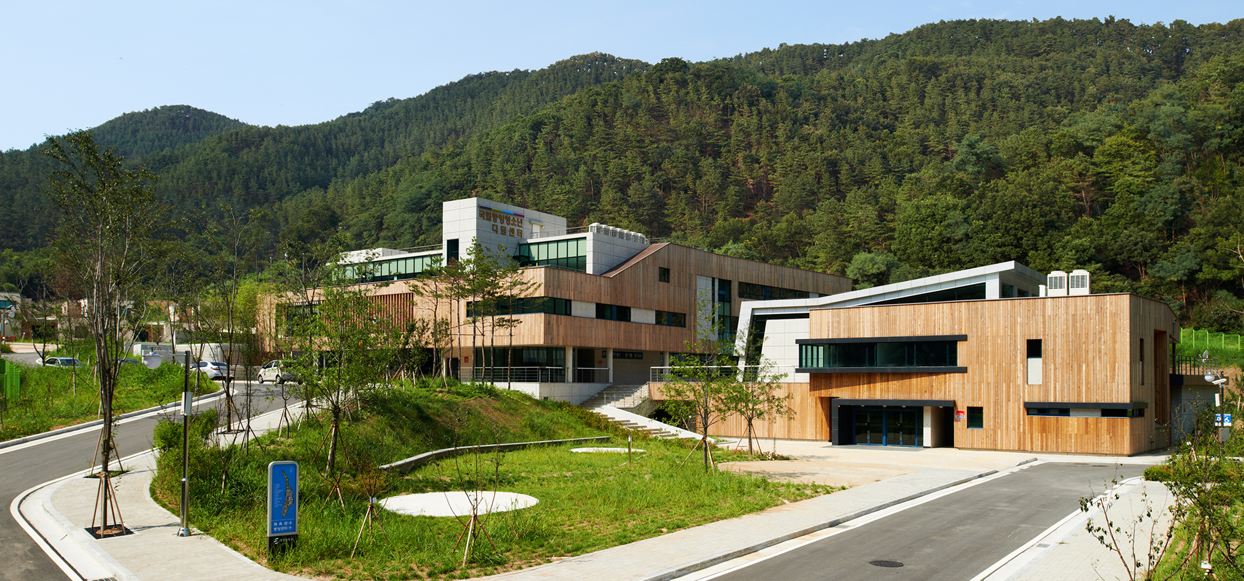
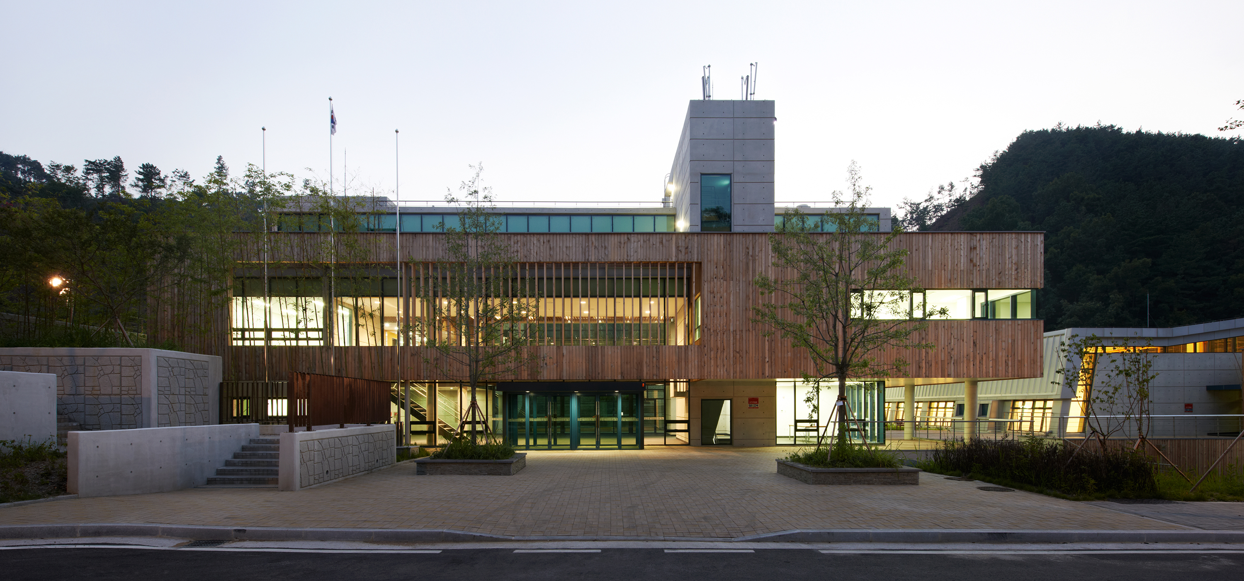
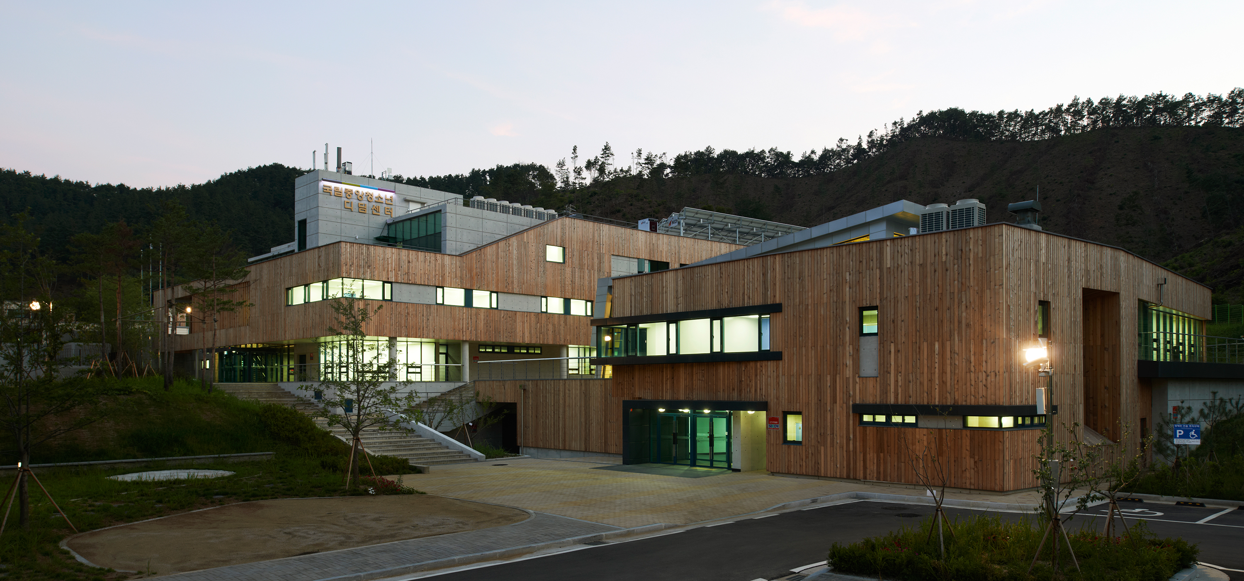
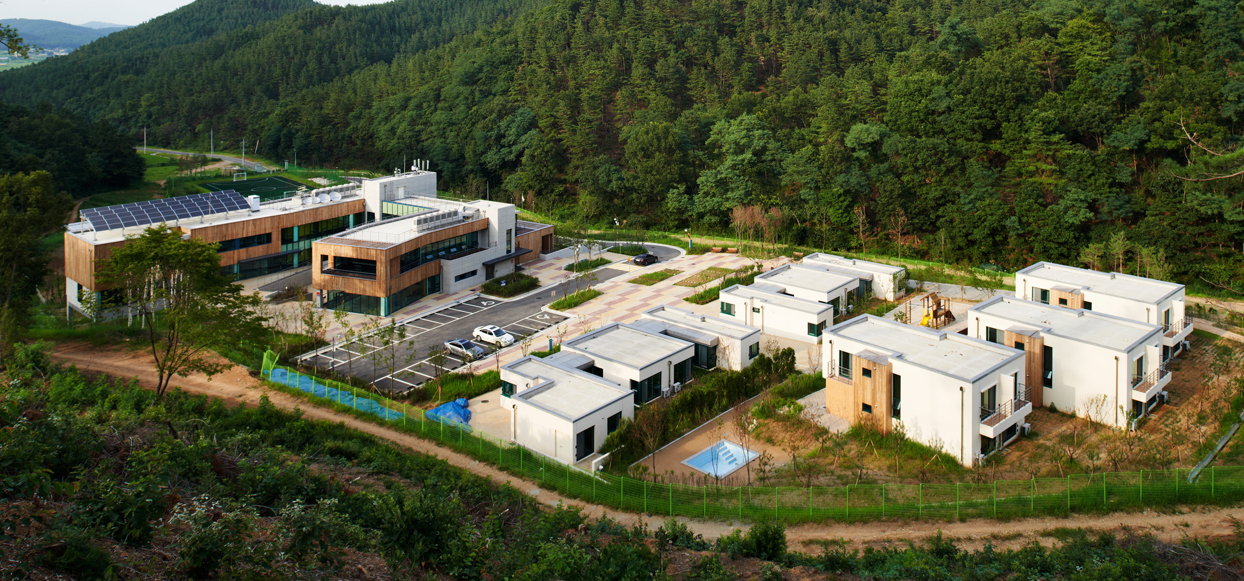
National Youth Didim Center
- Location Gyeonggi, Korea
- Type Educational
- Total Area 4,663㎡
- Scale 3F / B1
- Design / Completion 2010 / 2012
Concept of this project is to play a role like a steppingstone so that children and teenagers who enter into this center can achieve their aim as well as get treatment. It is arranged to be harmonized with mountains and corresponded to features of each function by putting in the order of gym, central center, and public living building from entrance in consideration of geographical features of project site and functions of each facility. Floor and cross sectional plan are created to form pleasant and bright inside and outside spaces by attracting surrounding nature into inside of the center to the maximum. It uses wood as a major exterior material to be harmonized with surrounding nature and also its interior is planned to help children’s emotional cultivation through color planning matching with characteristics of each room.






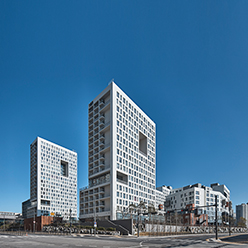
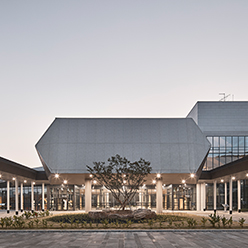
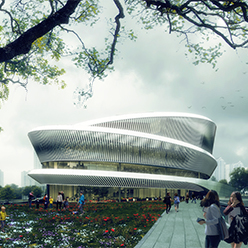
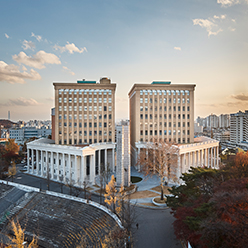
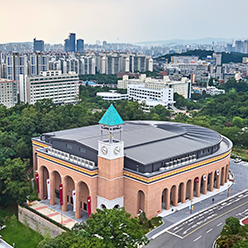
![[Participated] Daegu Leading Library](/upload/prjctmain/20180125161000187475.jpg)
