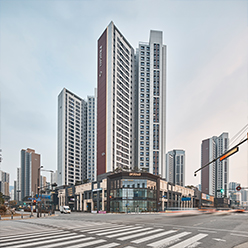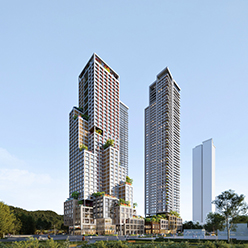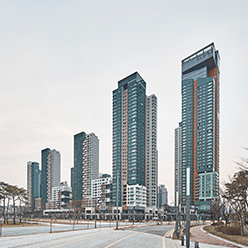Project Details
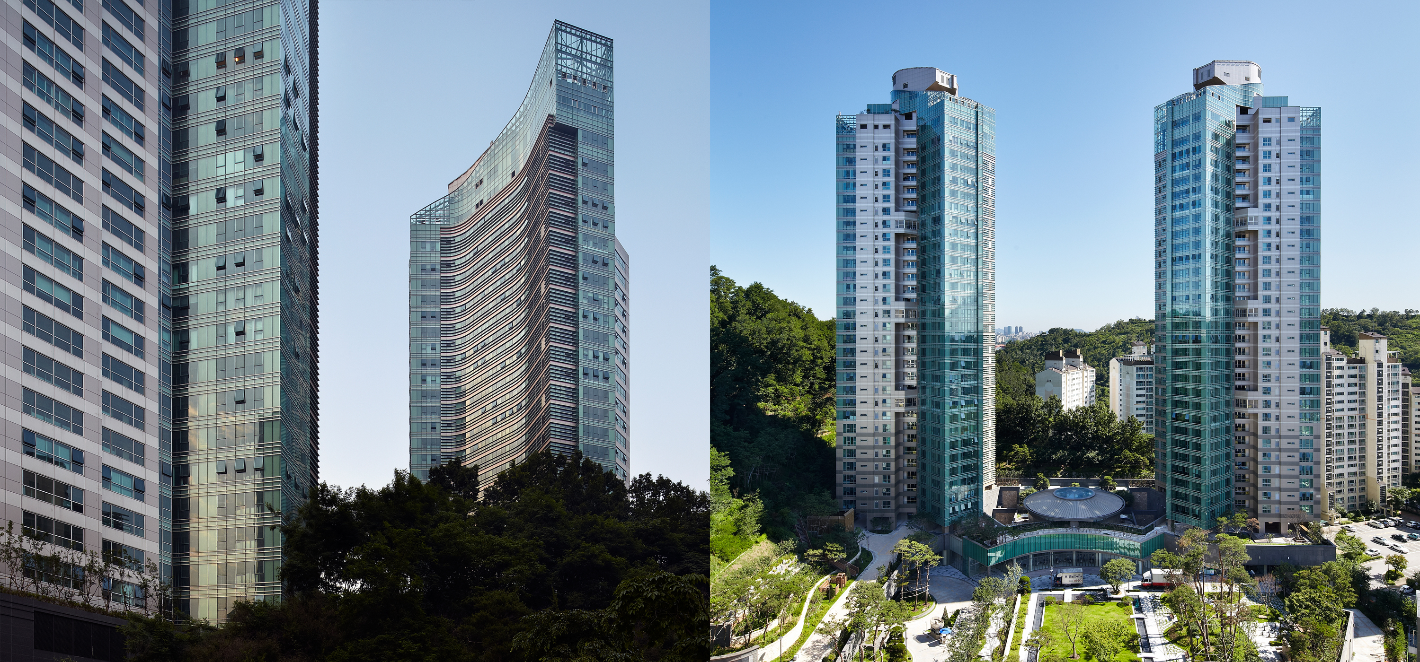
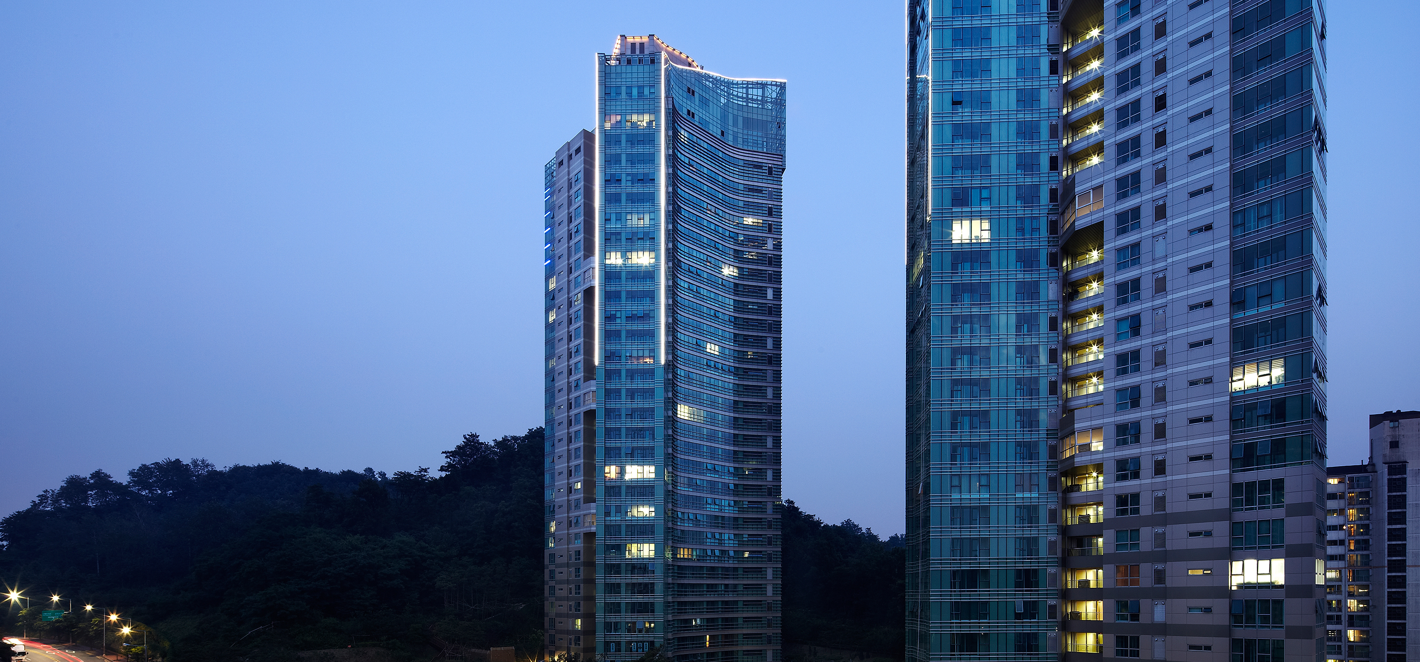
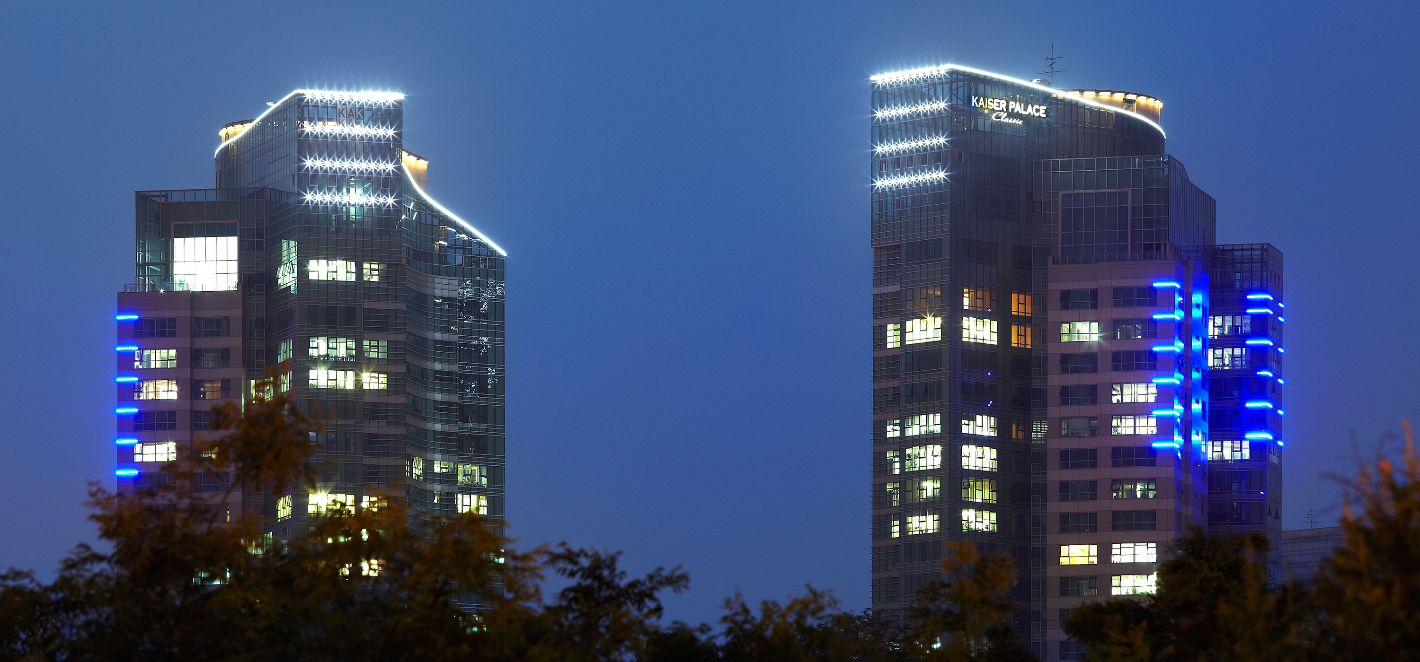
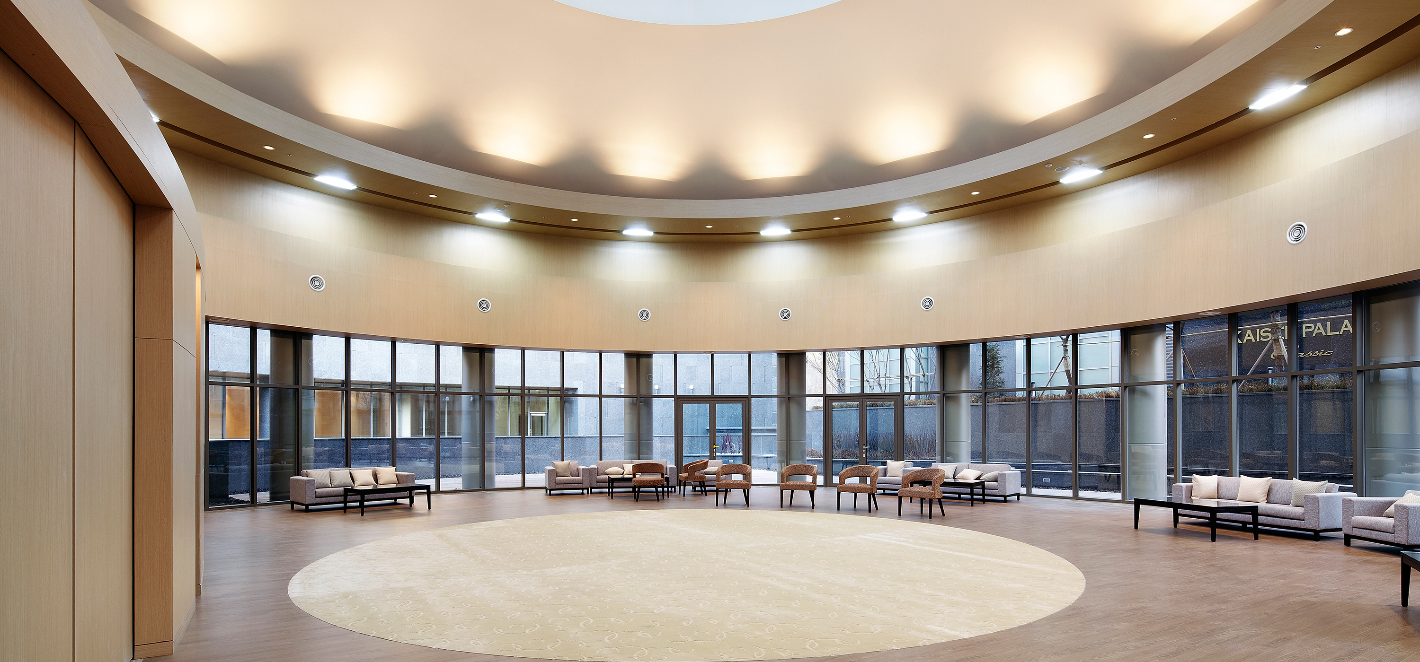
Sangam Kaiser Palace Classic
- Location Seoul, Korea
- Type Mixed-Use
- Total Area 62,077㎡
- Scale 33F / B3
- Design / Completion 2007 / 2011
In order to realize the design concept of ‘Realization of Comfortable Daily Life’ and ‘Silver Resort in the center of the City’, the complex planning integrated with transportation of Sangam District and its surrounding eco-friendly green space is placed as a foundation. Here, not only medical services connected with the hospital, but also a dignified silver community comprising of supporting facilities is formed offering diverse programming for the daily lives of silver class people at the central hall between the towers. A rhythmical oblique silhouette is designed at the tower head connecting the ridge flowing from Maebong Mountain to harmonize the abundant natural environment with complex surroundings. In addition, a full glazing façade is applied in the living room to allow a panoramic view of Sangam DMC Complex and Han River.






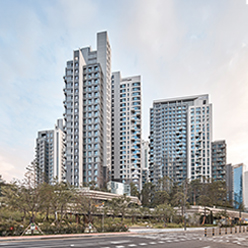
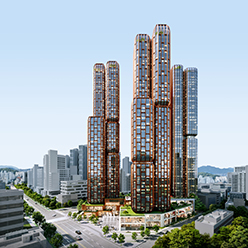
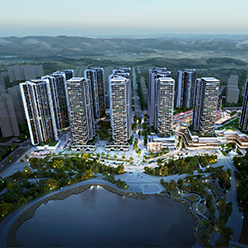
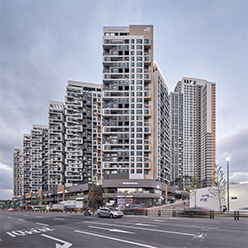
![[Participated] International Design Competition for Changdong Station Transit Complex Center](/upload/prjctmain/20240529143142910177.jpg)
