Project Details
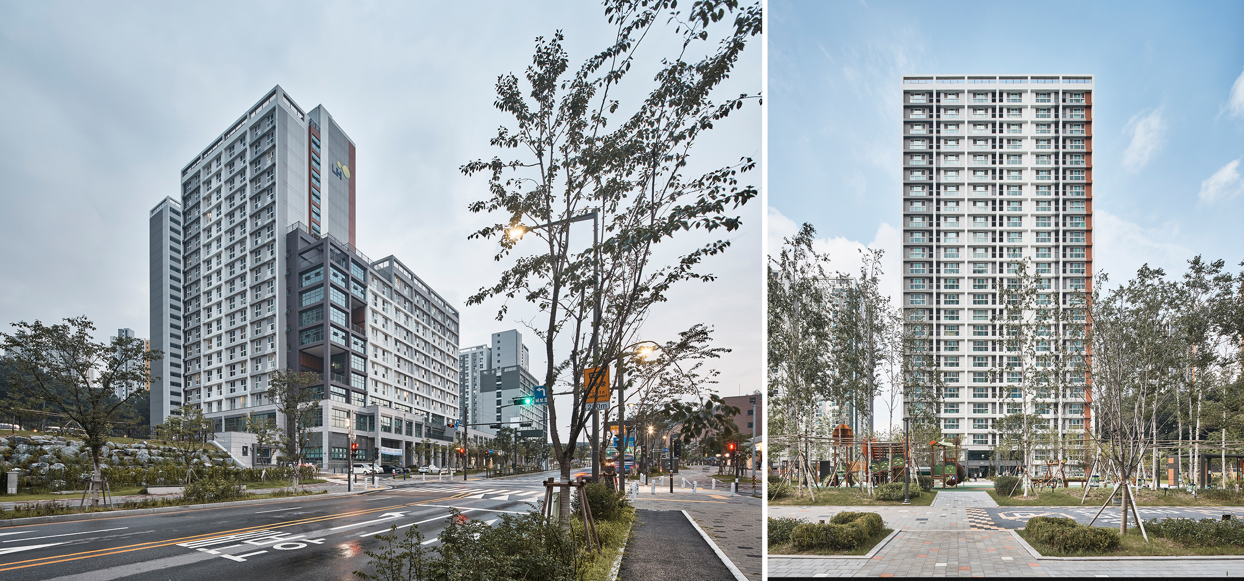
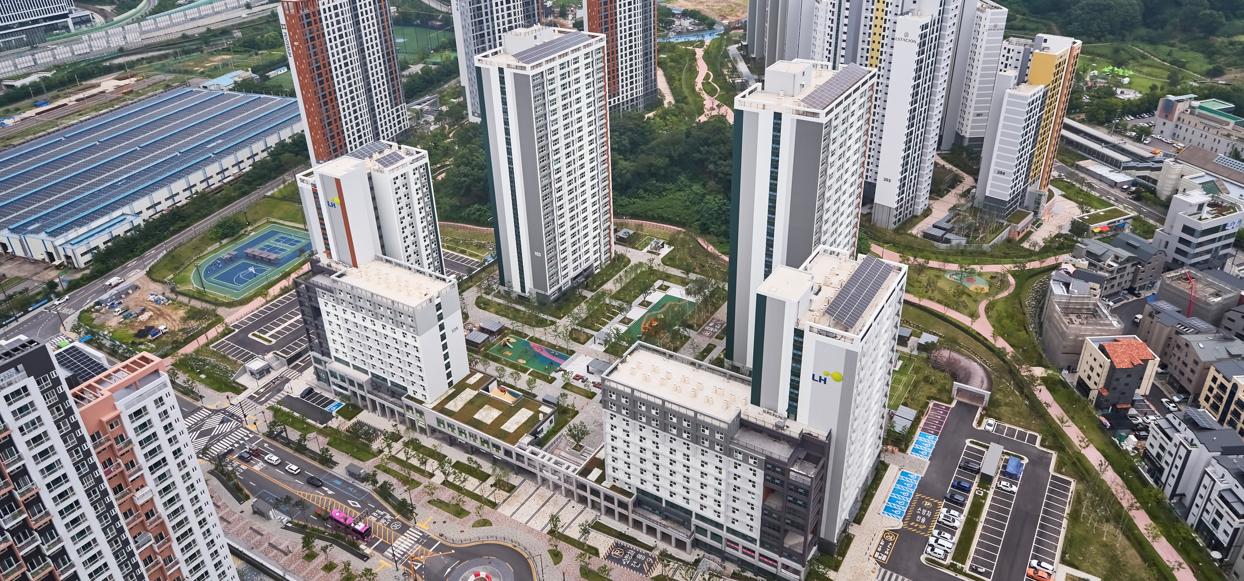
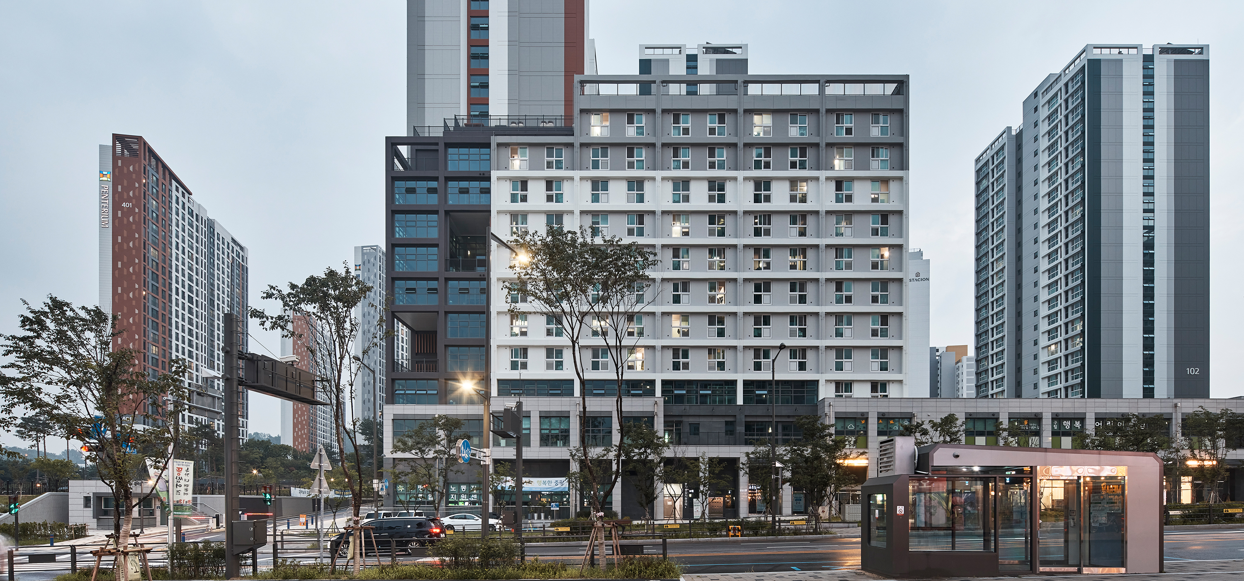
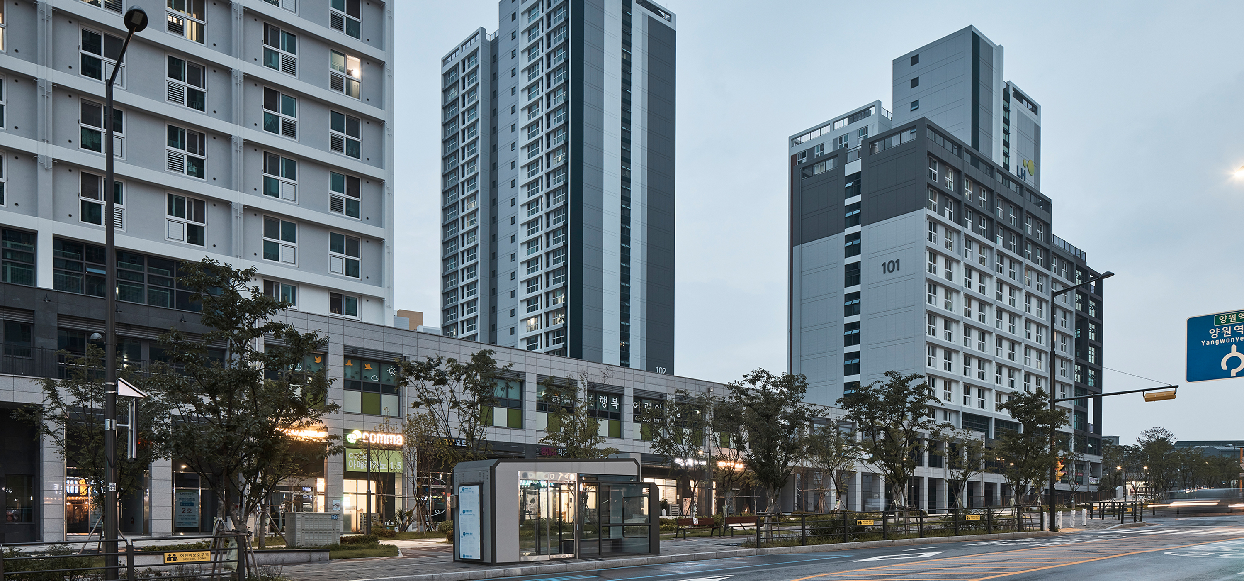
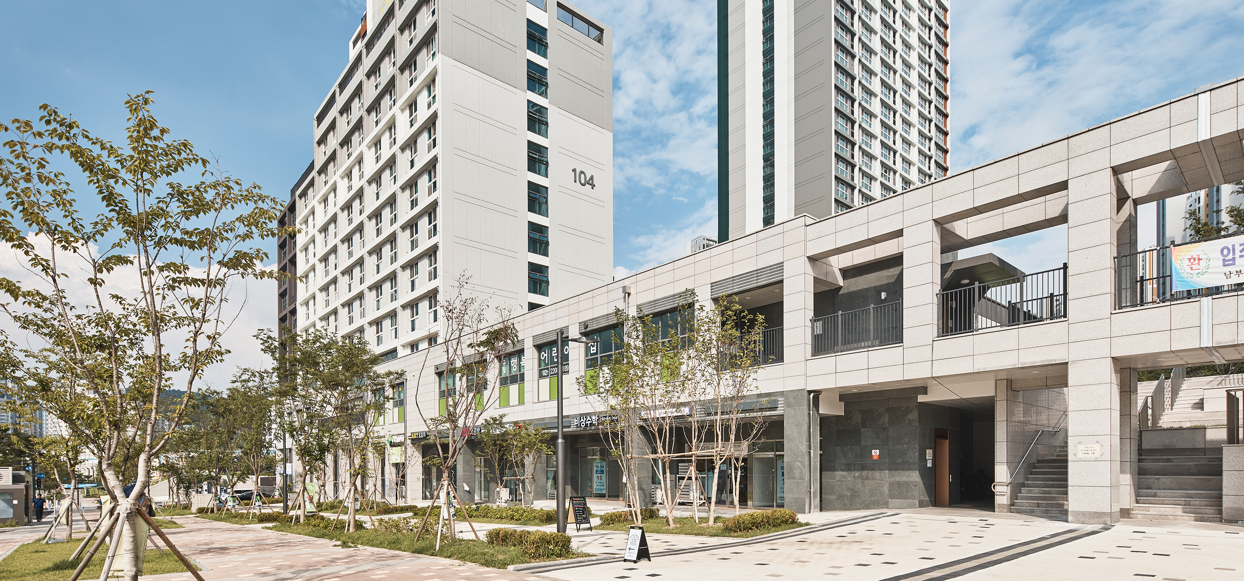
LH Seoul Yangwon 1BL
- Location Seoul, Jungnang-gu
- Type Residential
- Total Area 72,724.61㎡
- Scale 25F / B2
- Design / Completion 2014 /
The existing public lease system offers residential spaces for low-income groups, which make residents feel segregated from local society. To improve this problem of separation, Haeahn Architecture composed an open and easily accessible space and proposed a borderless zone open to the city and nature. As a space where residents can harmonize with local society, the system embraces local convenience facilities and three-dimensional community spaces. Haeahn Architecture created a complex public streetside community that can organically connect external spaces, making it the center of exchanges in the area. Haeahn Architecture aims to activate communities by offering various daily SOC facilities and sustainable residential services and realize social value by generating various jobs.
-
![[Reconstruction] The Ownerium Yongsan](/upload/prjctmain/20250528133057295956.jpg) [Reconstruction]
[Reconstruction]
The Ownerium Yongsan -
![[Reconstruction] Noryangjin District 1](/upload/prjctmain/20250526090357443944.jpg) [Reconstruction] Noryangjin District 1
[Reconstruction] Noryangjin District 1
-
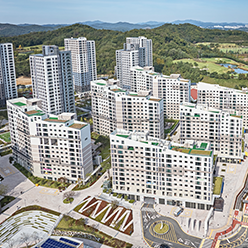 Sejong Xi The CITY
Sejong Xi The CITY
-
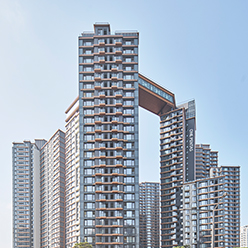 Raemian One Pentas
Raemian One Pentas
-
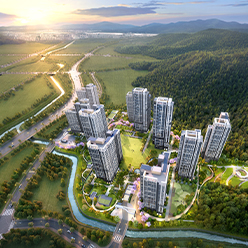 Competition for the Public Housing Construction at S-11BL, Hanam Gyosan District
Competition for the Public Housing Construction at S-11BL, Hanam Gyosan District
-
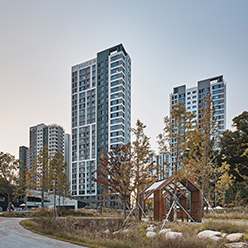 Yeongheungsup Prugio Parkbien
Yeongheungsup Prugio Parkbien
-
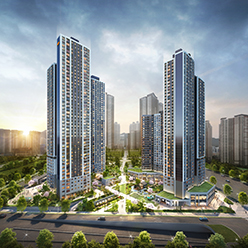 Hwaseong Dongtan2 C-14BL,
Hwaseong Dongtan2 C-14BL,
Namyangju Wangsuk A-16BL
Integrated Private Participation Public Housing Construction Project -
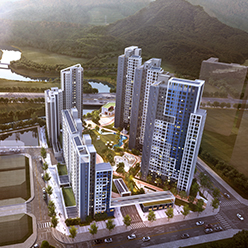 Namwonju Station A3BL
Namwonju Station A3BL
+ Naepo New city RM-5BL
Public Housing Design Competition





