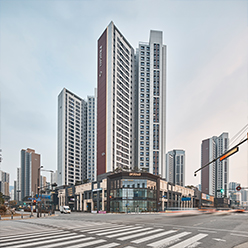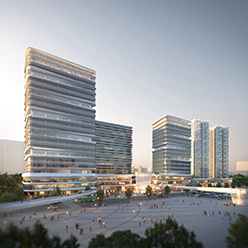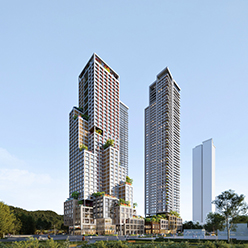Project Details
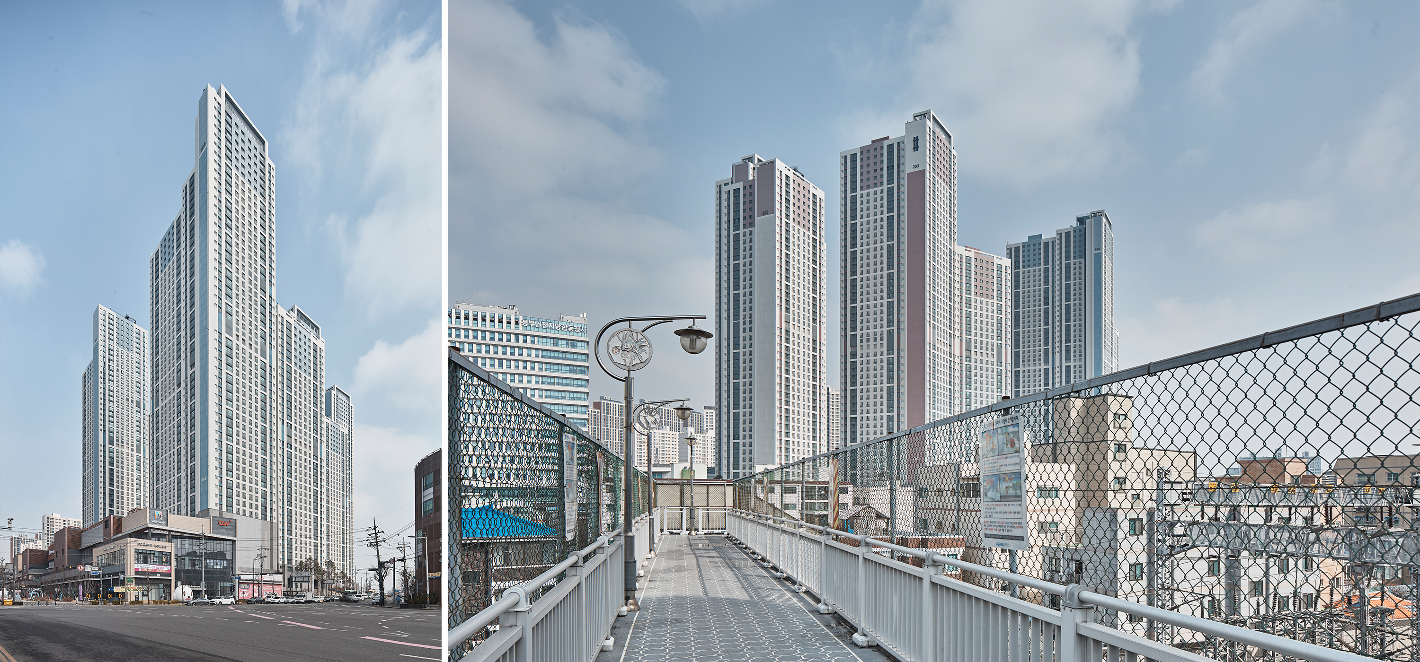
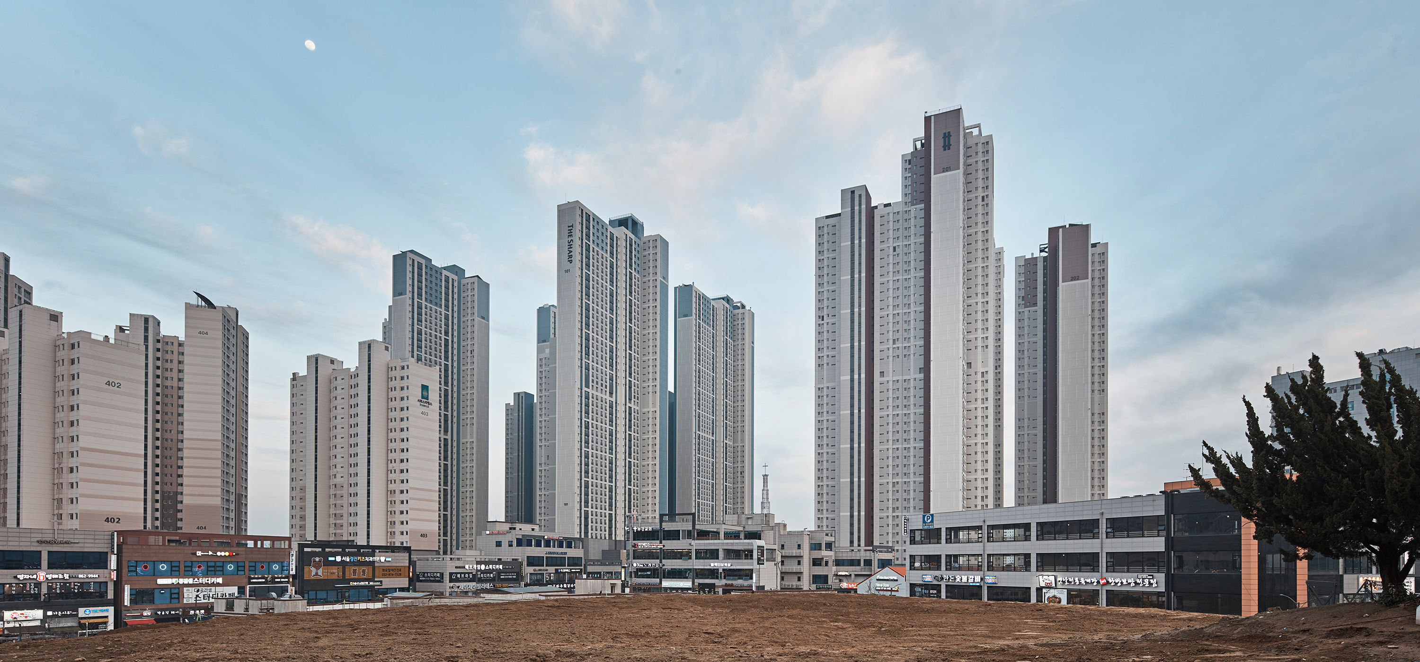
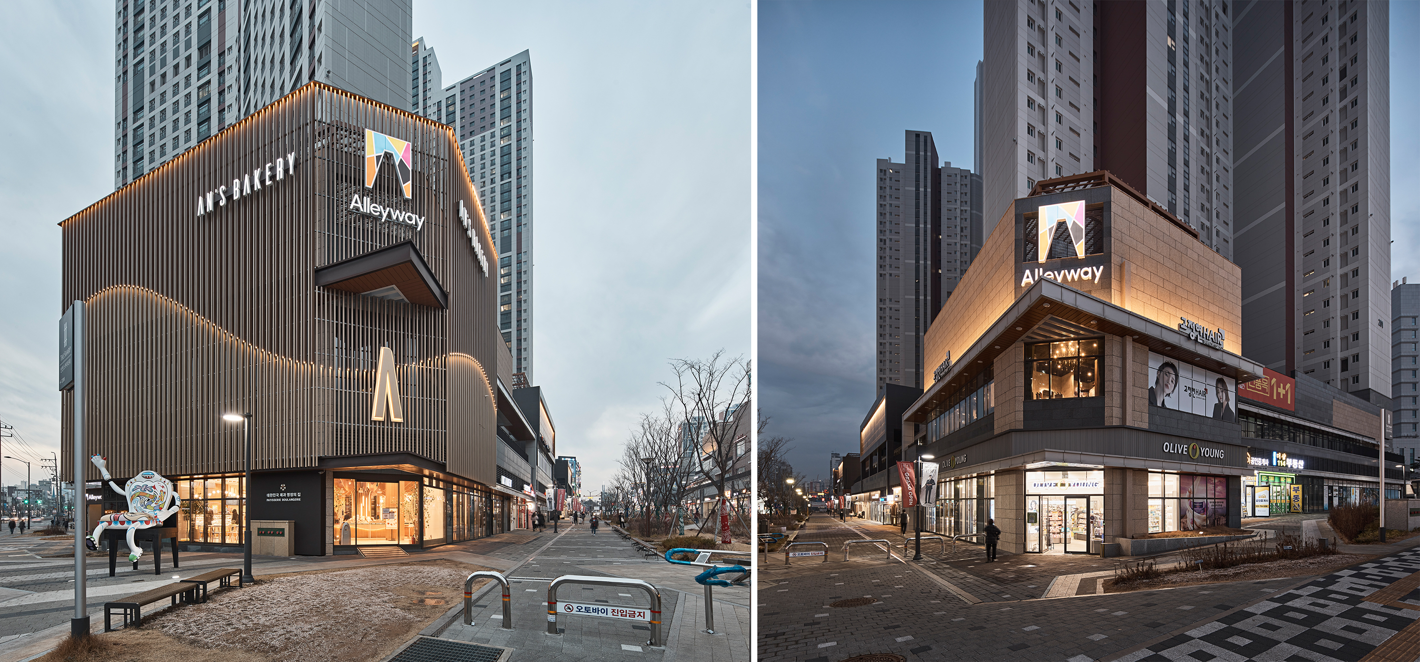
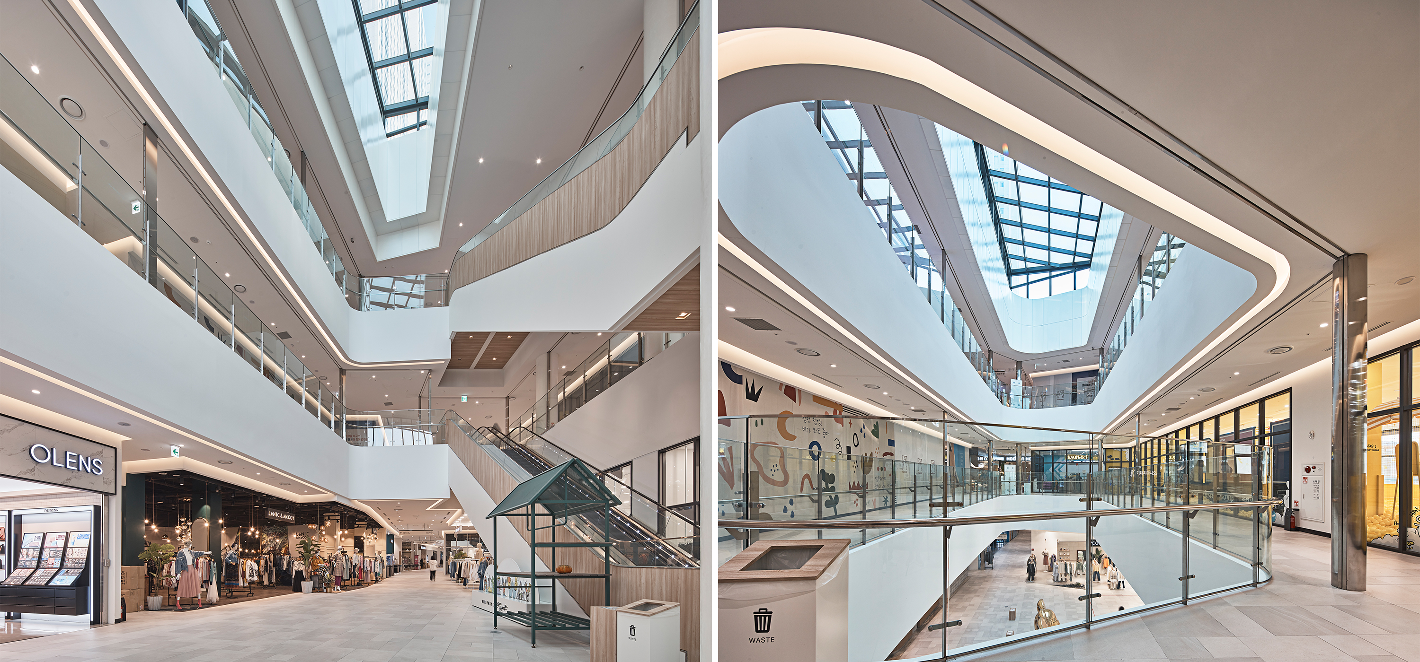
THE SHARP Incheon SKY TOWER
- Location Incheon, Michuhol-gu
- Type Mixed-Use
- Total Area 350,034㎡
- Scale 49F / B4
- Design / Completion 2016 / 2020
The Sharp Incheon Sky Tower was designed as a multipurpose building consisting of residential facilities for 1,897 households taking up as many as 49 floors in 11 buildings, six multiplex movie theaters and commercial facilities in the style of a lifestyle center. The tower was planned to become a landmark to activate the Dohwa New Town Development Zone in Nam-gu, Incheon. Haeahn Architecture planned a terrace overlooking the view of the central plaza by connecting the commercial facilities made of the indoor area (Block 7) and the outdoor area (Block 5) with the central plaza at its center, the gate way of Dohwa Zone. Based on a four-bay unit that allows cross-ventilation and faces south, all public houses formed a diverse and changing skyline through various combinations of two types of highly preferred sizes.






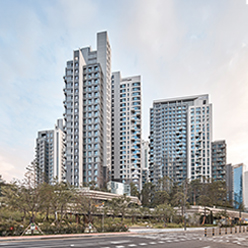
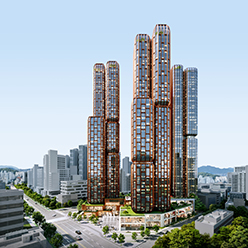
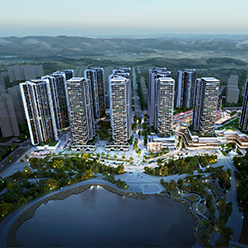
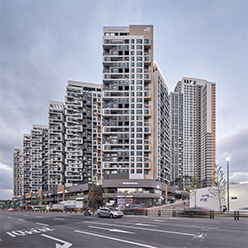
![[Participated] International Design Competition for Changdong Station Transit Complex Center](/upload/prjctmain/20240529143142910177.jpg)
