Project Details
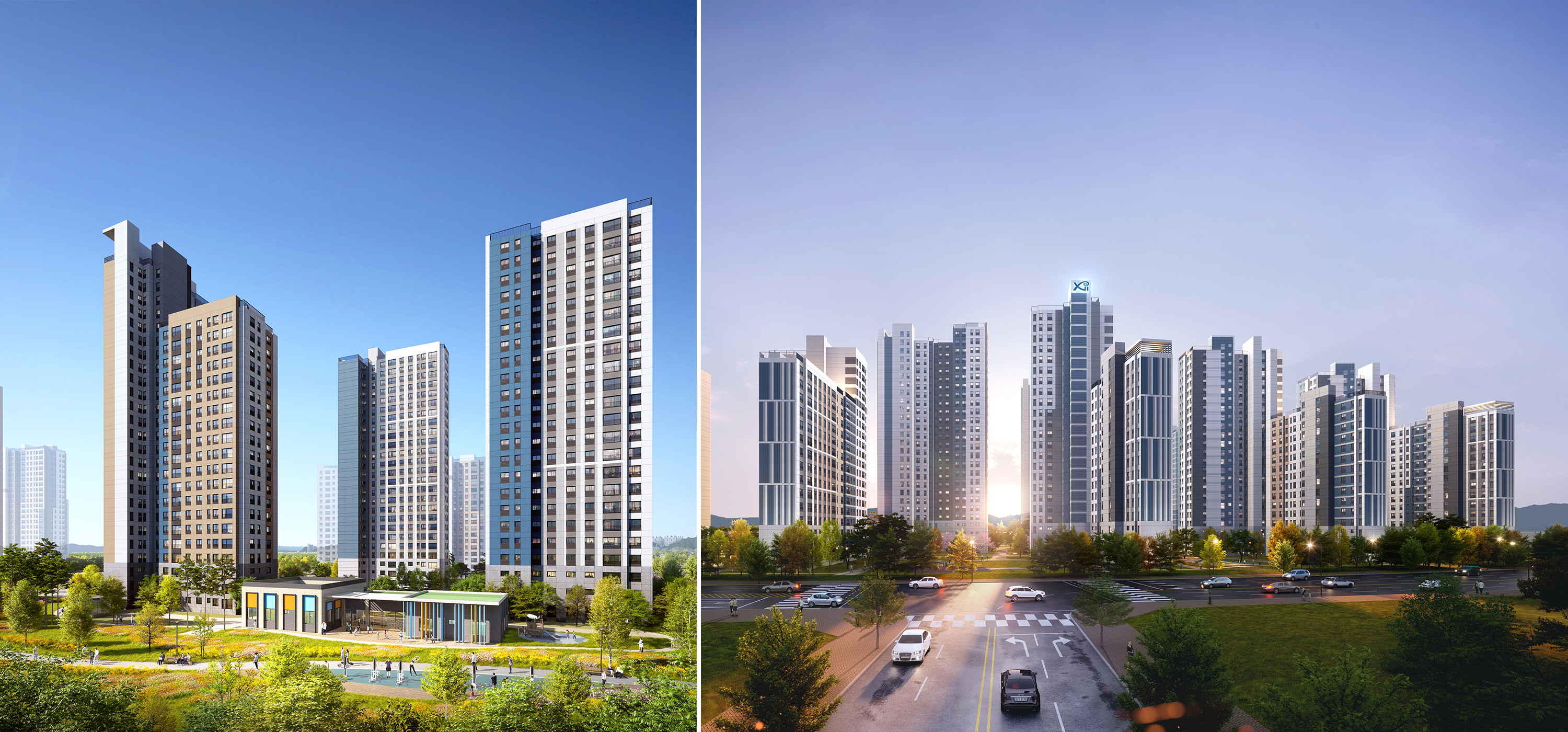
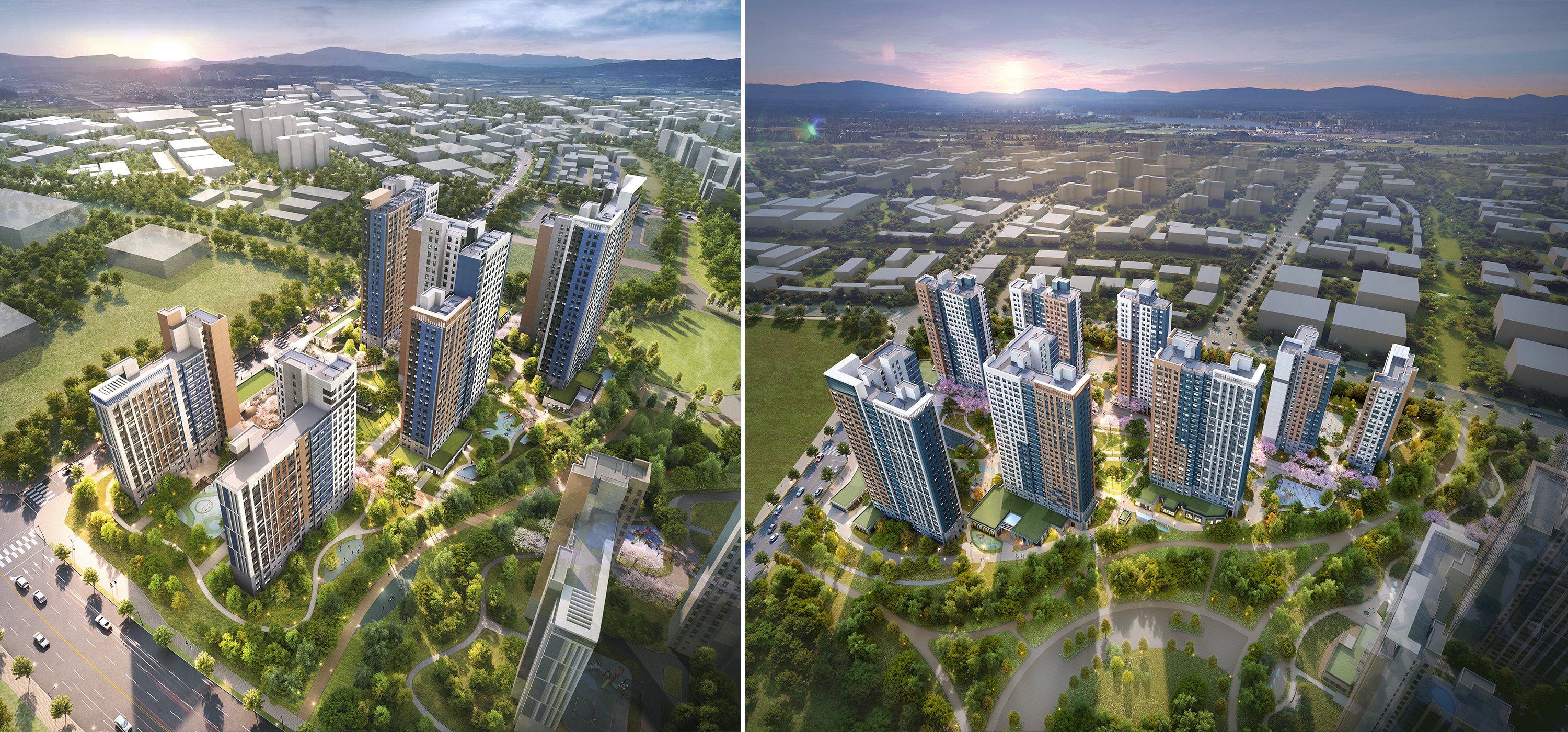
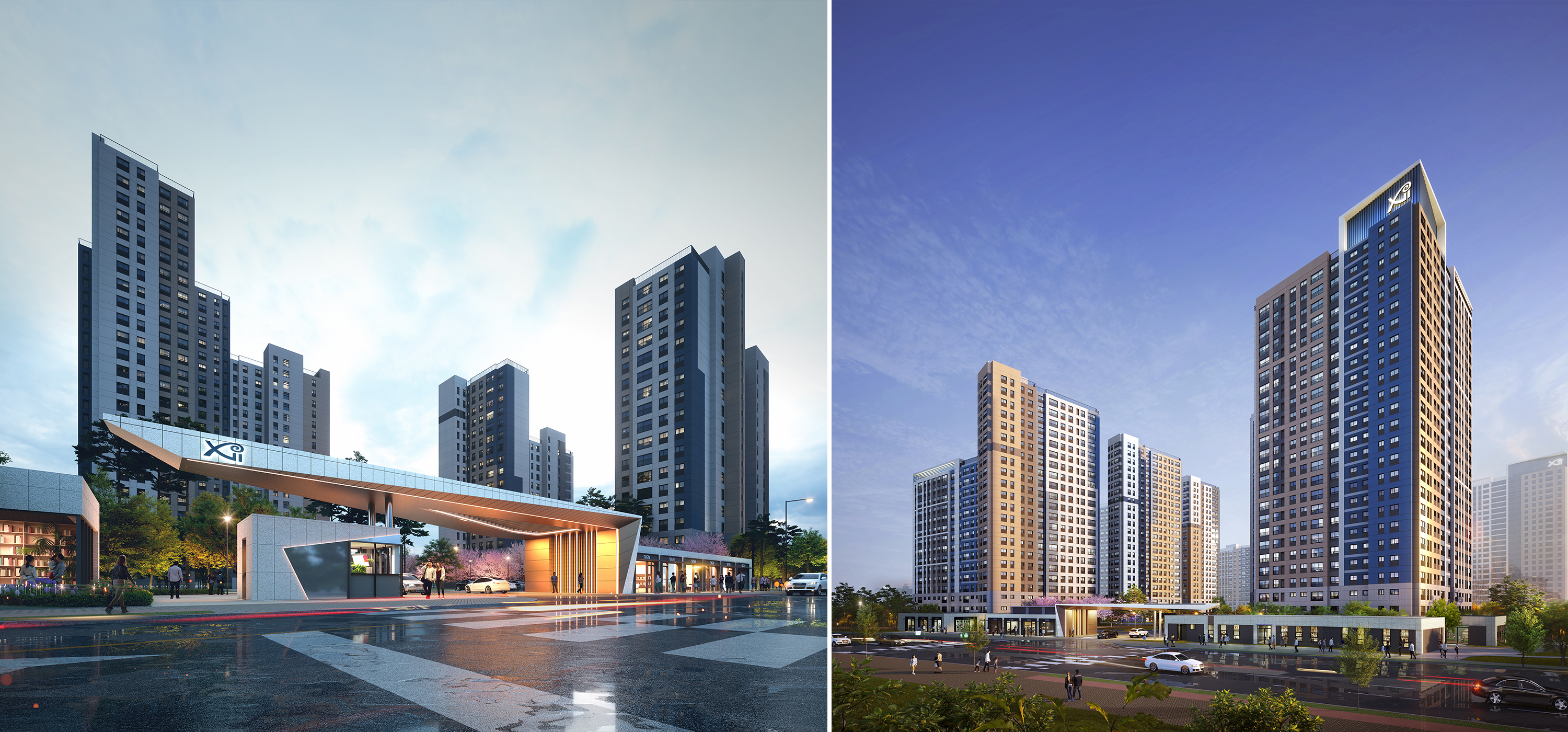
Siheung Geomo District A-8, A-9 Block Apartment project
- Location Gyeonggi, Siheung-si
- Type Residential
- Total Area 65,339.92㎡
- Scale 15F / B2
- Design / Completion 2021 / -
- Team Shinsung Architecture
-
-
![[Reconstruction] The Ownerium Yongsan](/upload/prjctmain/20250528133057295956.jpg) [Reconstruction]
[Reconstruction]
The Ownerium Yongsan -
![[Reconstruction] Noryangjin District 1](/upload/prjctmain/20250526090357443944.jpg) [Reconstruction] Noryangjin District 1
[Reconstruction] Noryangjin District 1
-
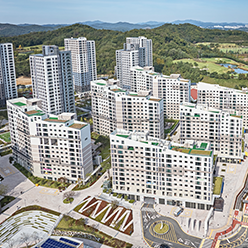 Sejong Xi The CITY
Sejong Xi The CITY
-
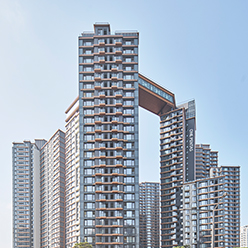 Raemian One Pentas
Raemian One Pentas
-
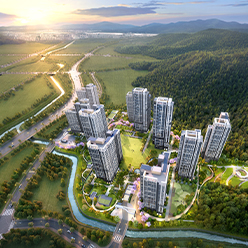 Competition for the Public Housing Construction at S-11BL, Hanam Gyosan District
Competition for the Public Housing Construction at S-11BL, Hanam Gyosan District
-
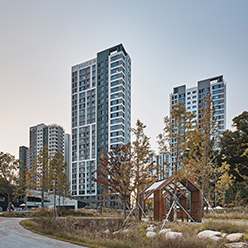 Yeongheungsup Prugio Parkbien
Yeongheungsup Prugio Parkbien
-
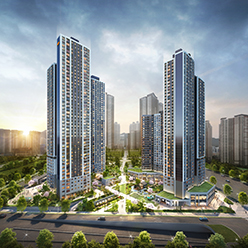 Hwaseong Dongtan2 C-14BL,
Hwaseong Dongtan2 C-14BL,
Namyangju Wangsuk A-16BL
Integrated Private Participation Public Housing Construction Project -
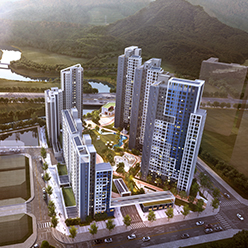 Namwonju Station A3BL
Namwonju Station A3BL
+ Naepo New city RM-5BL
Public Housing Design Competition





