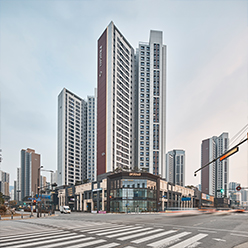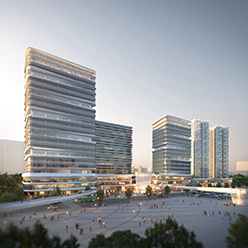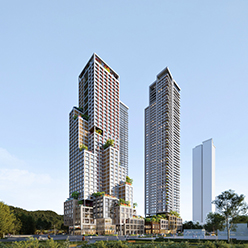Project Details
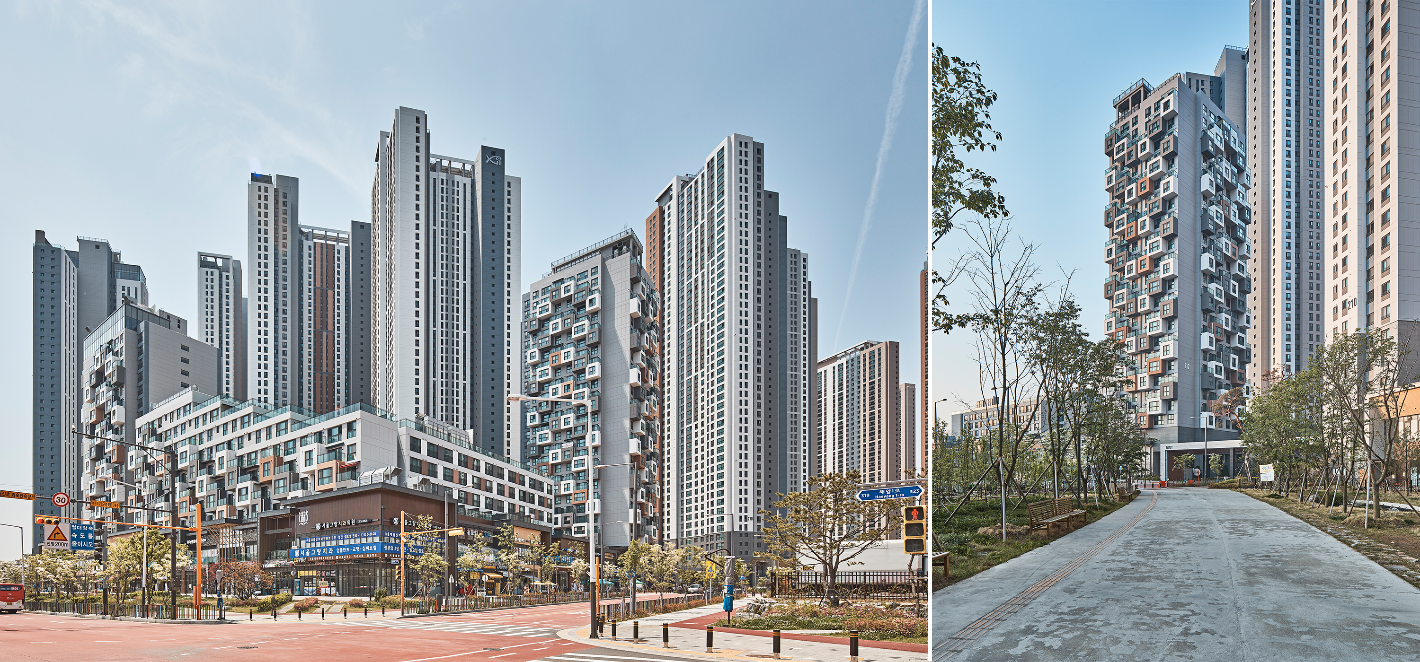
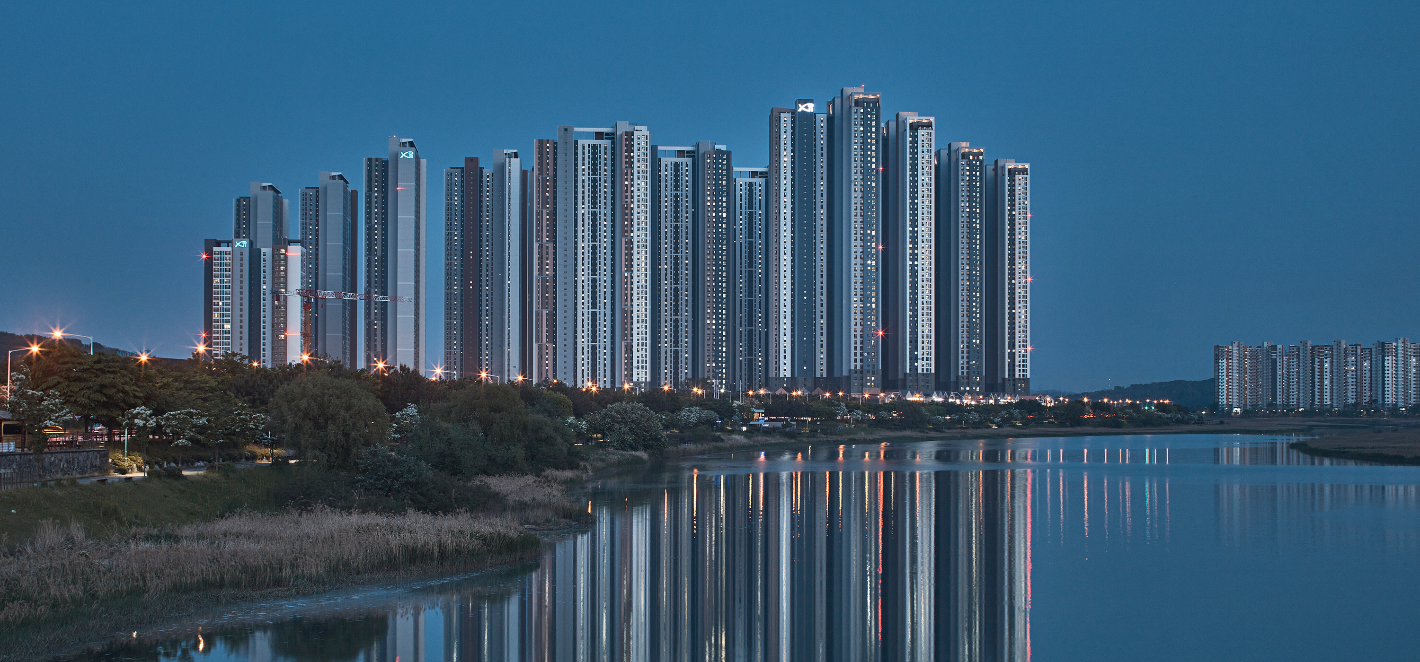

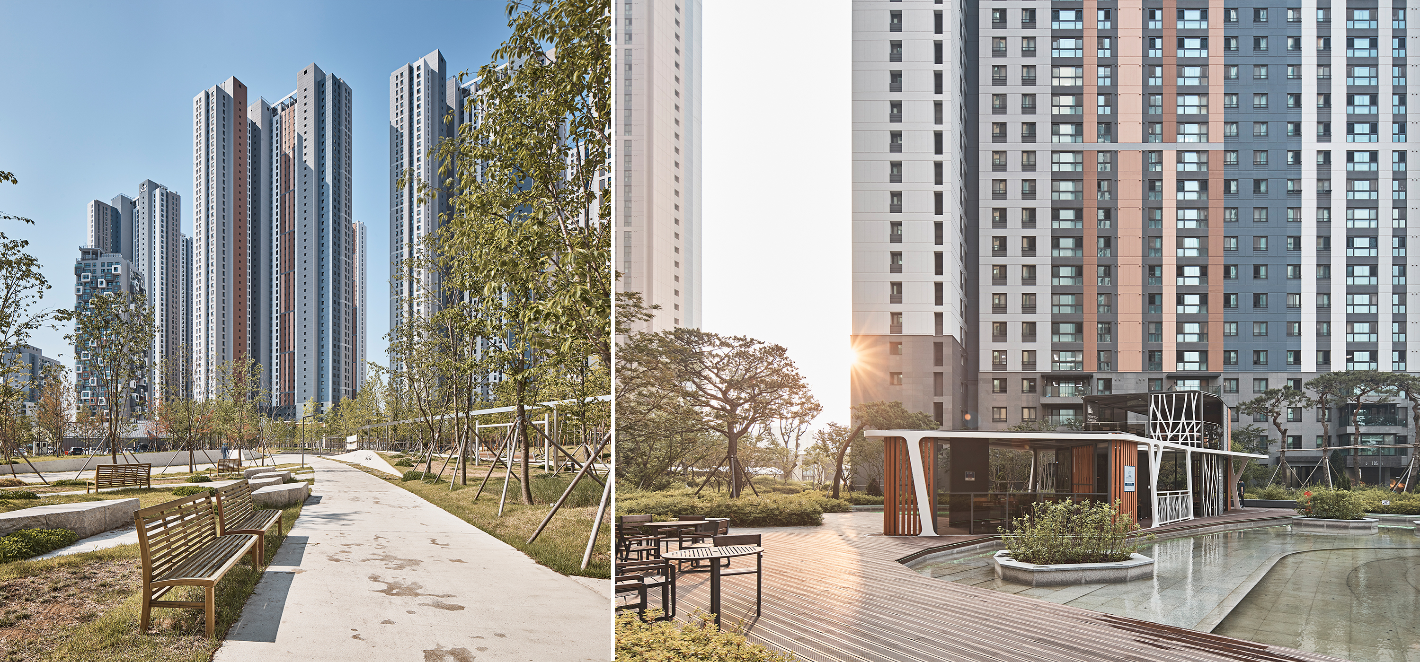
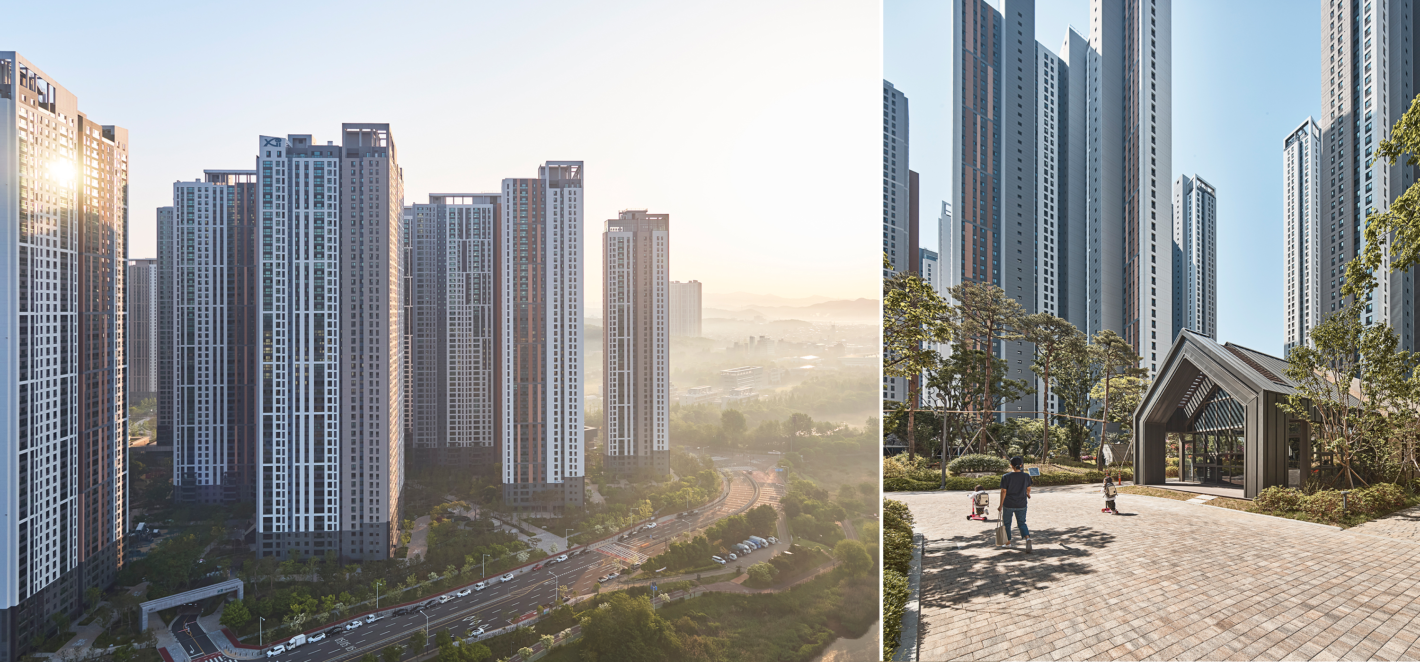
Grangcity Xi
- Location Gyeonggi, Ansan-si
- Type Mixed-Use
- Total Area 1,204,887㎡
- Scale 49F / B2
- Design / Completion 2015 / 2020
In consideration of the greater masterplan designed to improve the city’s function and appearance, Haeahn Architecture planned Grande City Xi Area 1 & 2 to harmonize with the surrounding buildings and natural environment including Sihwa Lake and Sadong Park. The two Area 1 and 2 are to be independent from each other but at the same time unified in flows through the optimized allocation plan, symbolic front elevation plan and environmentally-friendly landscape plan. The sight of the unique gable roof, familiar bricks as finishing material and exotic design patterns seen from the promenade, which can be enjoyed daily by families, friends and couples, is evocative of a village out of a northern European fairytale.






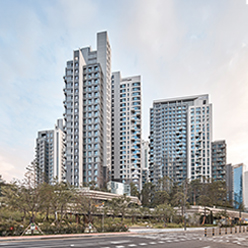
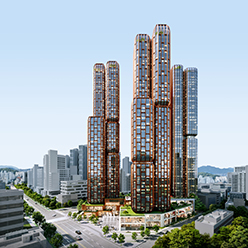
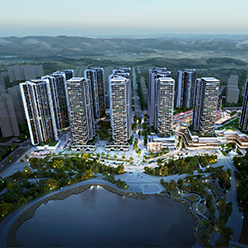
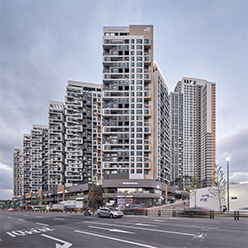
![[Participated] International Design Competition for Changdong Station Transit Complex Center](/upload/prjctmain/20240529143142910177.jpg)
