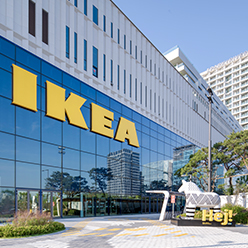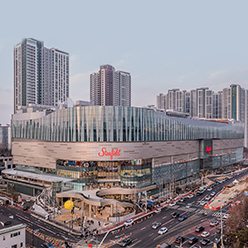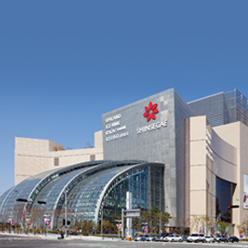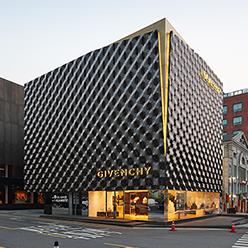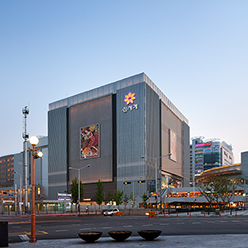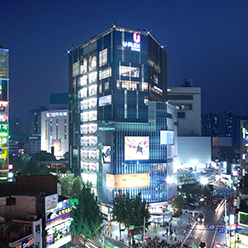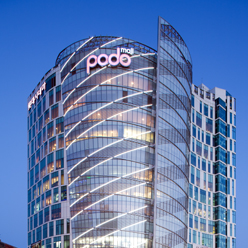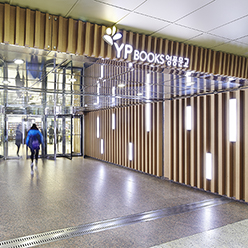Project Details
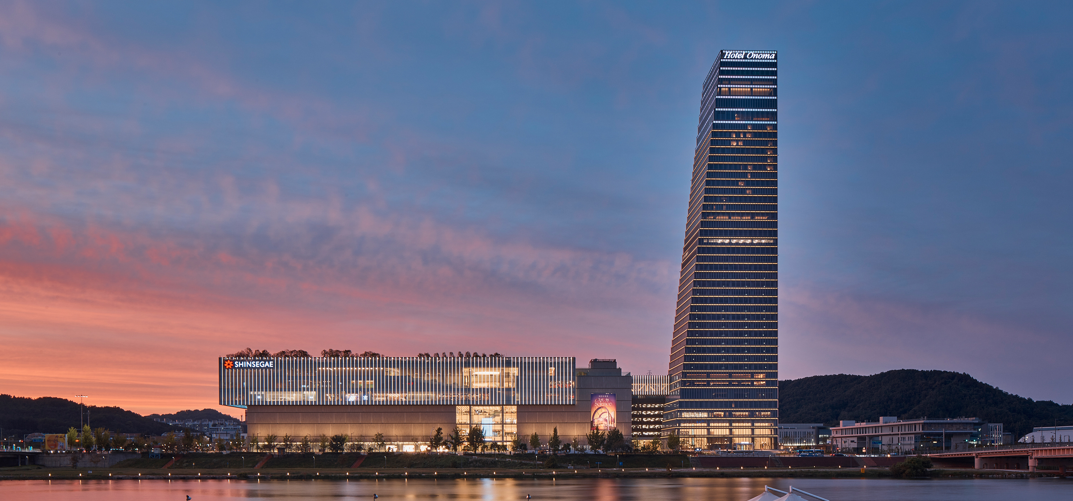
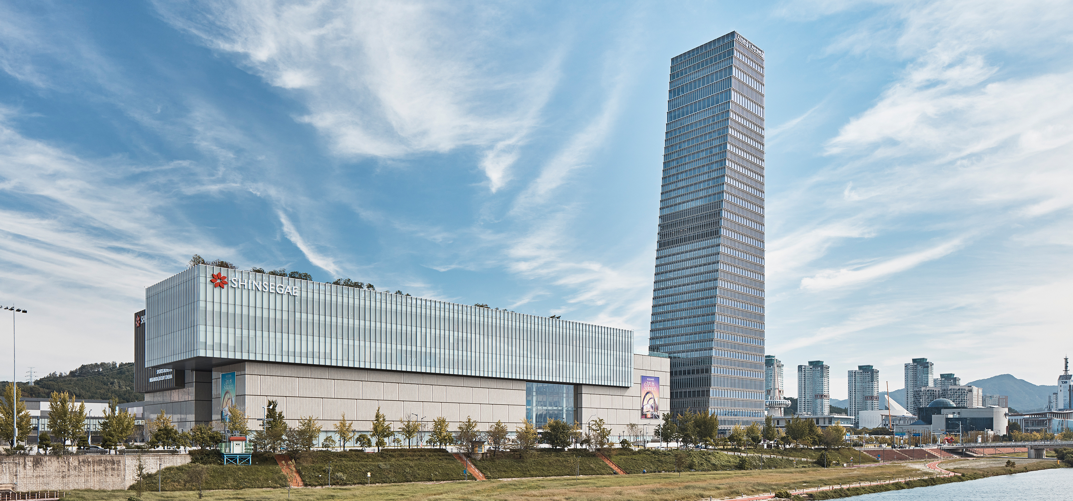
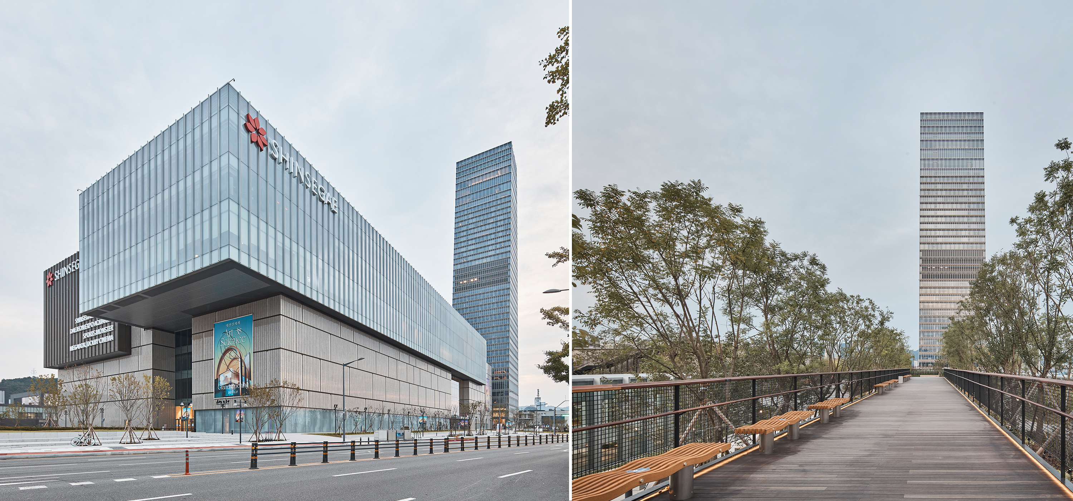
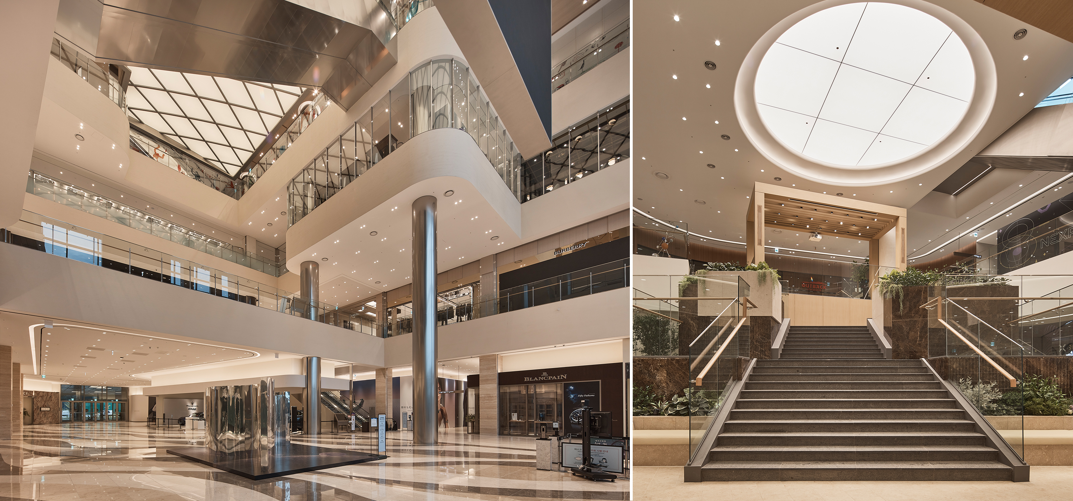
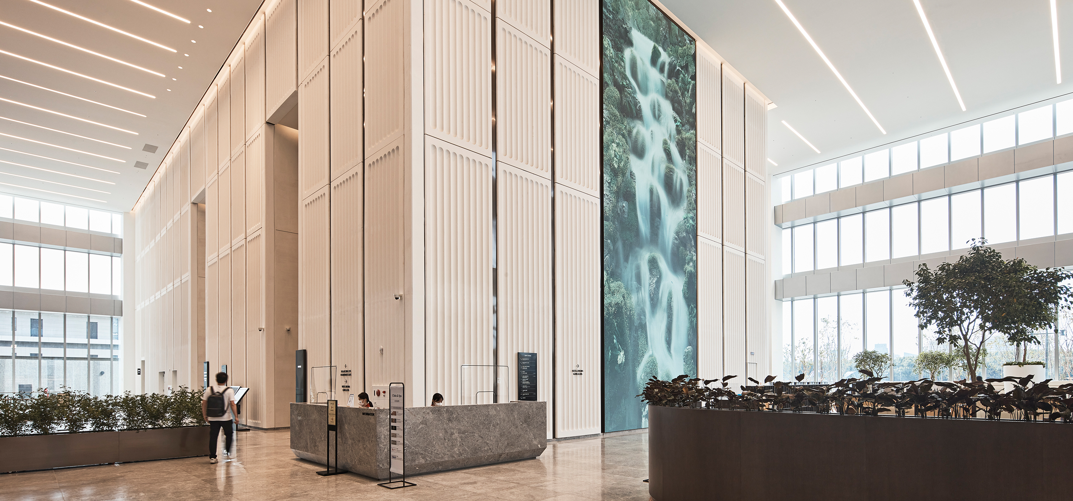
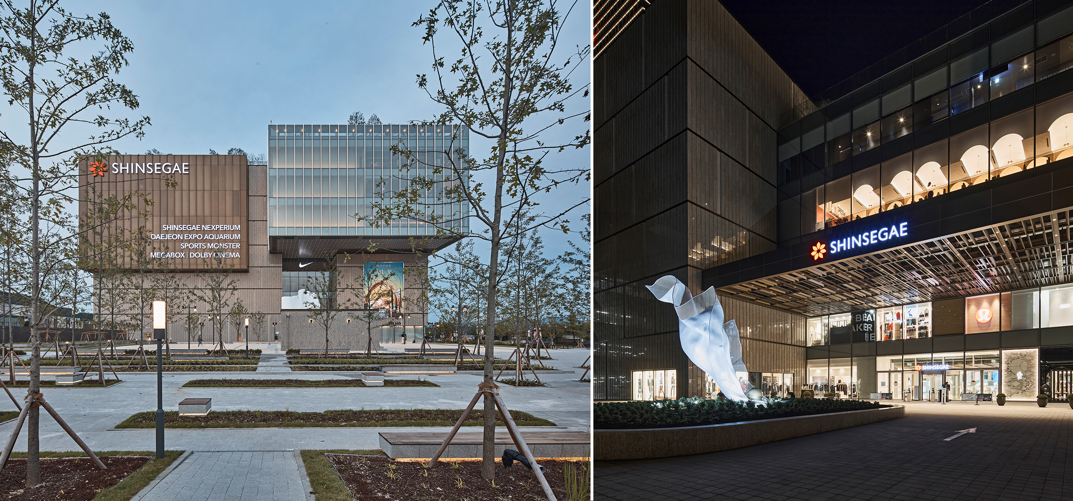
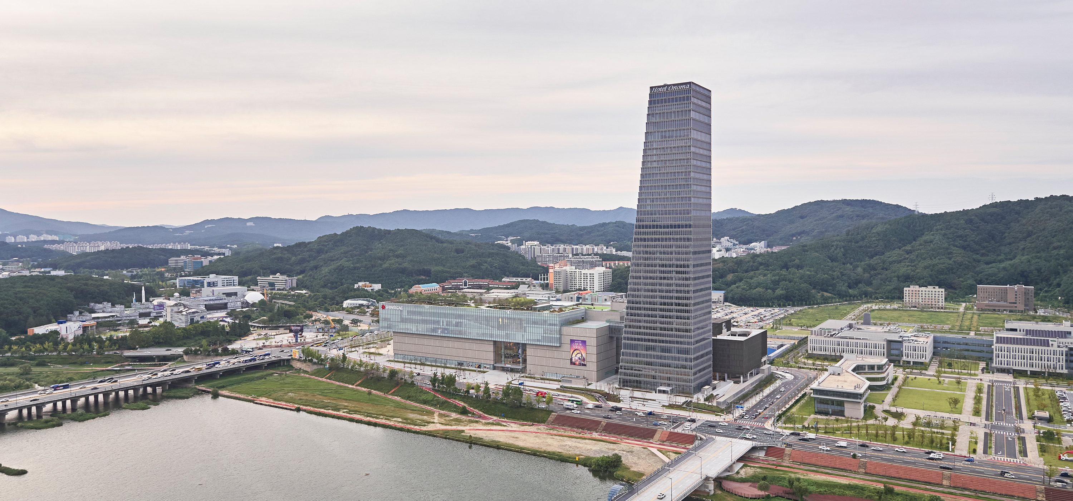
Daejeon Shinsegae Art & Science
- Location Daejeon, Yuseong-gu
- Type Commercial
- Total Area 284,223㎡
- Scale 43F / B5
- Design / Completion 2014 / 2021
- Team KPF(Design Architect)
The architectural composition of the Daejeon Shinsegae Art & Science includes a spacious plaza facing the corner, in consideration of the symbolism and approachability of the four-way intersection at Science Park, and the podium and tower facing Gapcheon Stream. The lower floor of the podium mass is divided in the middle where a large-scale atrium is added and an ample space for views is also secured, while the area fortifies the public and symbolic nature of the building. The human traffic flow between the podium and the tower is connected with the bridge on the ground, designed to mutually supplement the function and usage between the facilities. The science and culture platform located in the upper part of the podium includes a three-storied glass mass and the rooftop garden fitted with an environmentally-friendly terrace, which is to be utilized as a new cultural complex. Created to stand out in its vertical and horizontal form, the symbolic platform on the length side featuring the 193-meter-high tower and reflecting the image of Gapcheon Stream is a new landmark of Daejeon City.
- 2022. Daejeon Architecture Awards Gold Award






