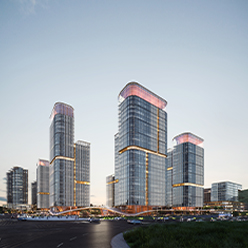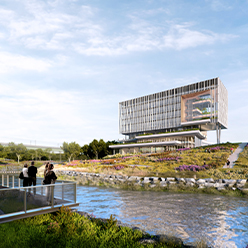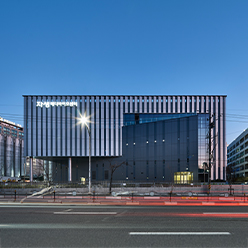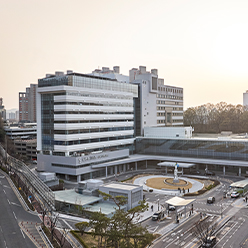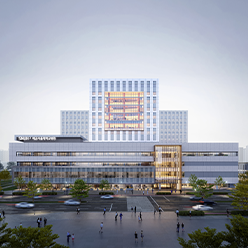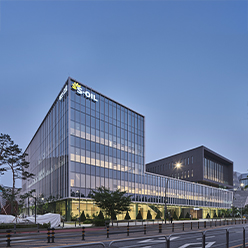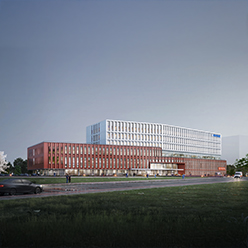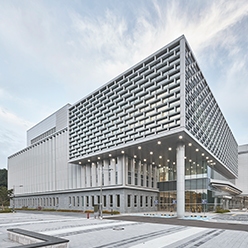Project Details
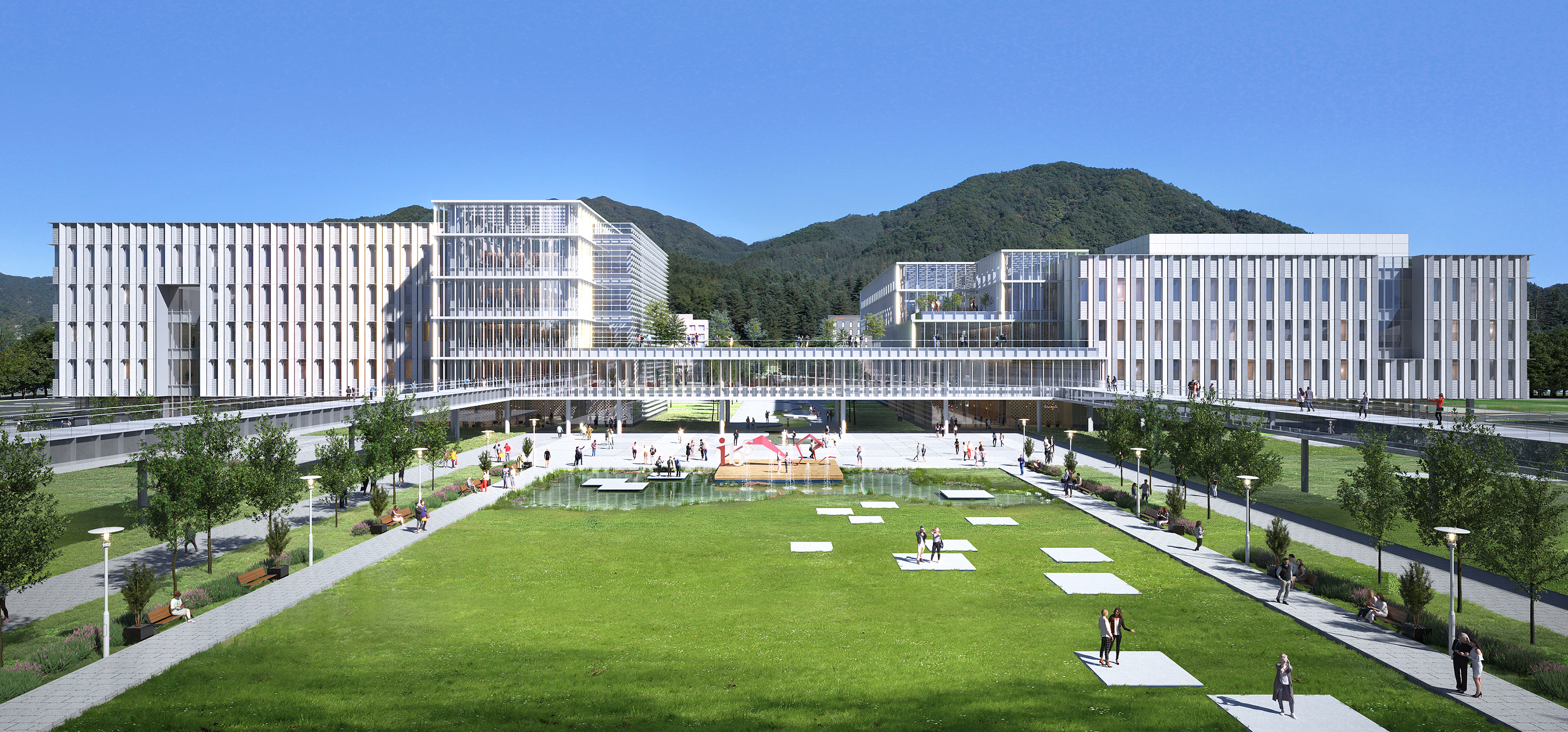
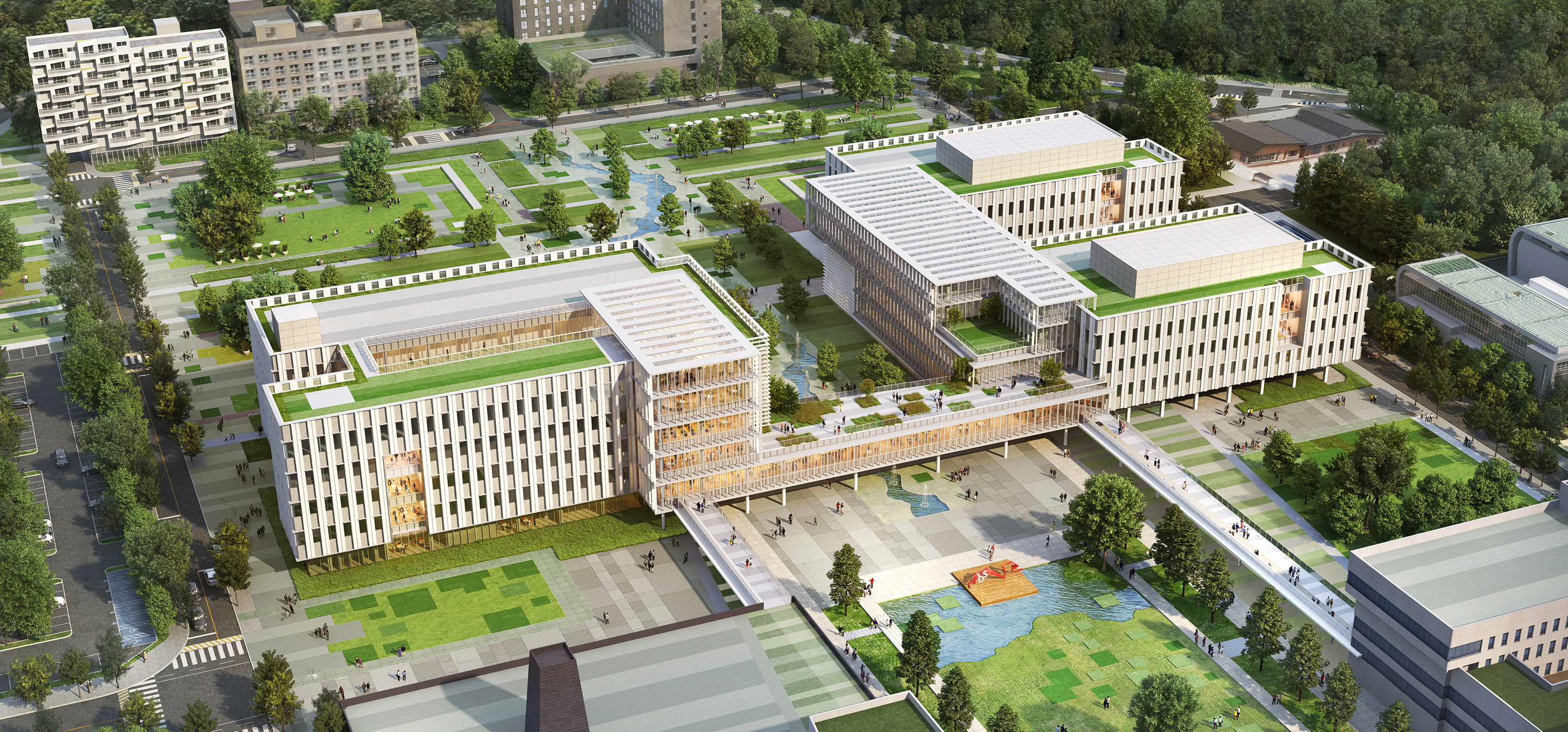
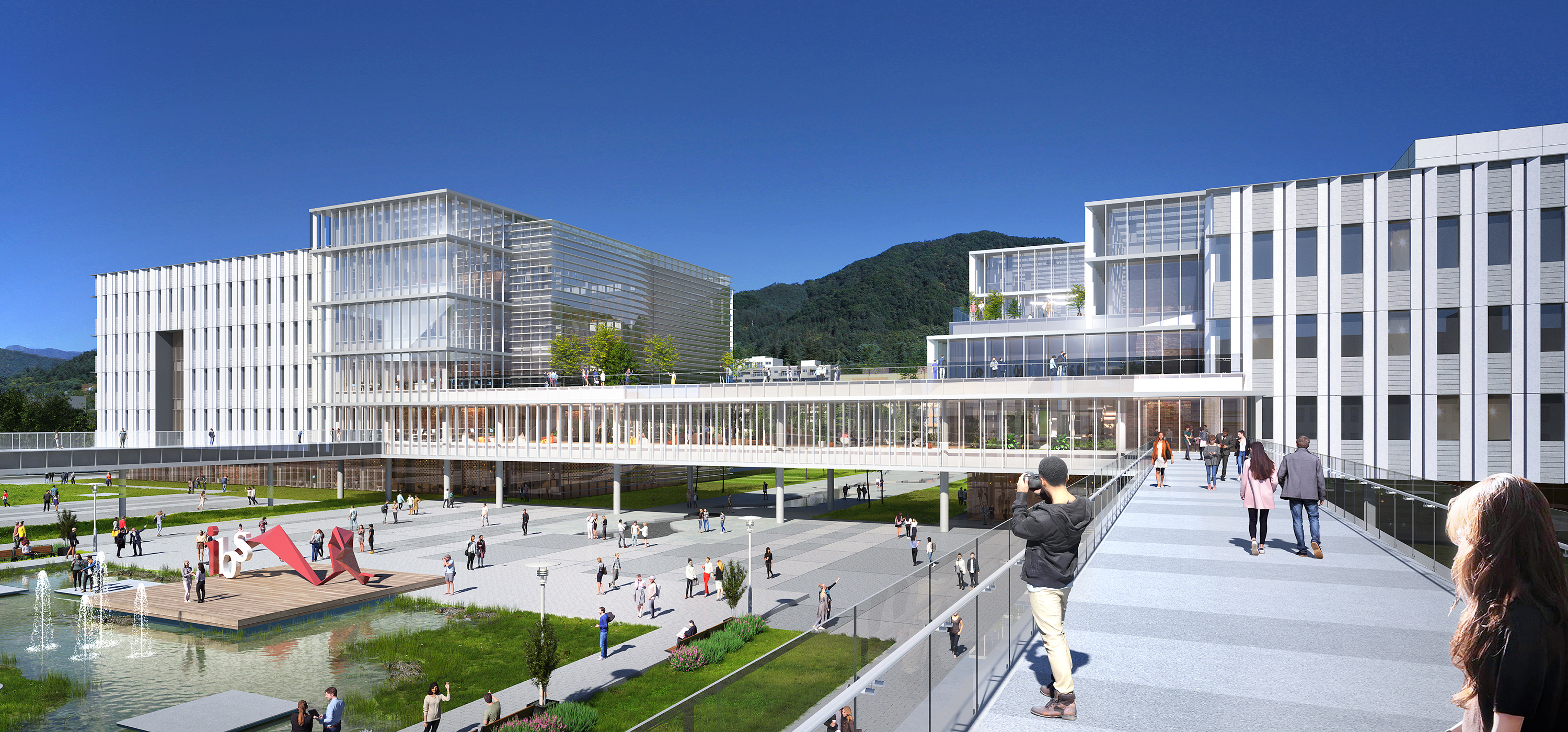
2nd Construction Institute for Basic Science
- Location Daejeon, Yuseong-gu
- Type R&D/Hospital
- Total Area 41,102.02㎡
- Scale 9F / B1
- Design / Completion 2020 / -
- Team DAAIN GROUP
“Convergence Cluster” was the master plan based on convergence to build the second research center, part of the main Institute for Basic Science. The project was to be completed through the “Creative Band” connecting the central atrium “Community Field” and two research centers. Haeahn Architecture was architects were to complete a continuous community space through the Creative Band circulating the central atrium along the scenic axis connecting Gapcheon and Mt. Useongisan while maintaining a harmony with the first research center. The lounge connected to the Creative Band and the terrace garden was designed to be connected horizontally and vertically, making it an area to converge varying research fields and exchange knowledge. The research area within the circulating human traffic will not only serve as a pedestrian path but also a rest area for researchers.






