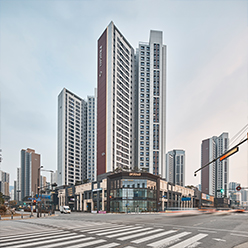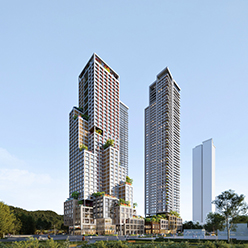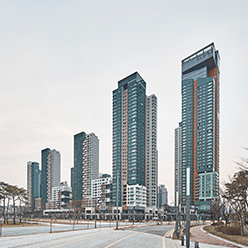Project Details
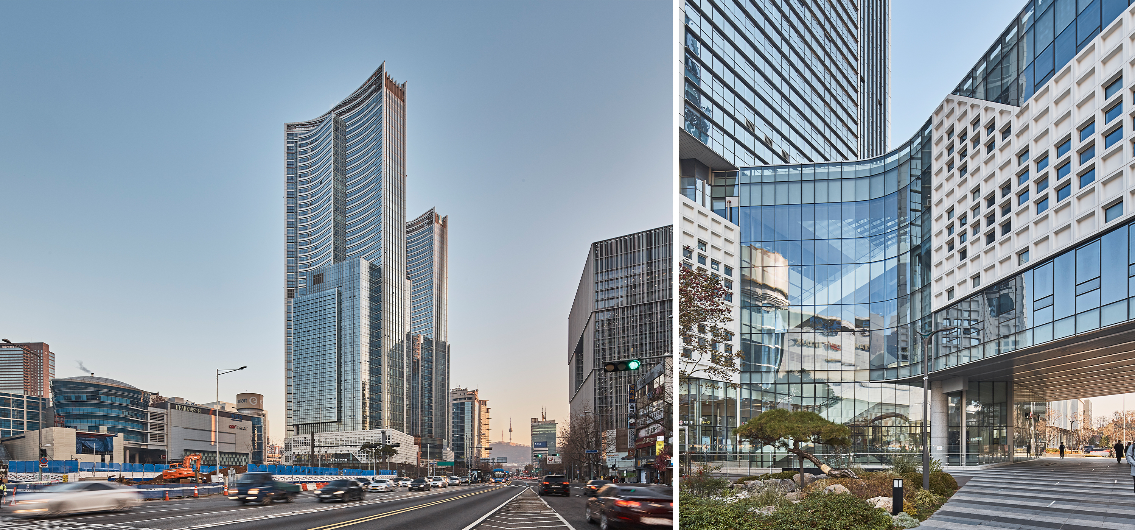
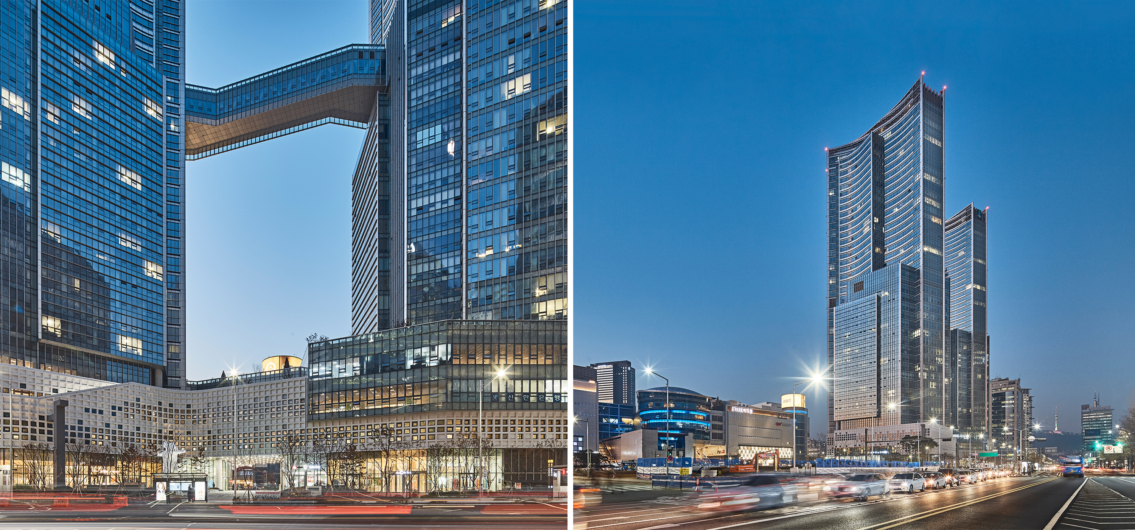
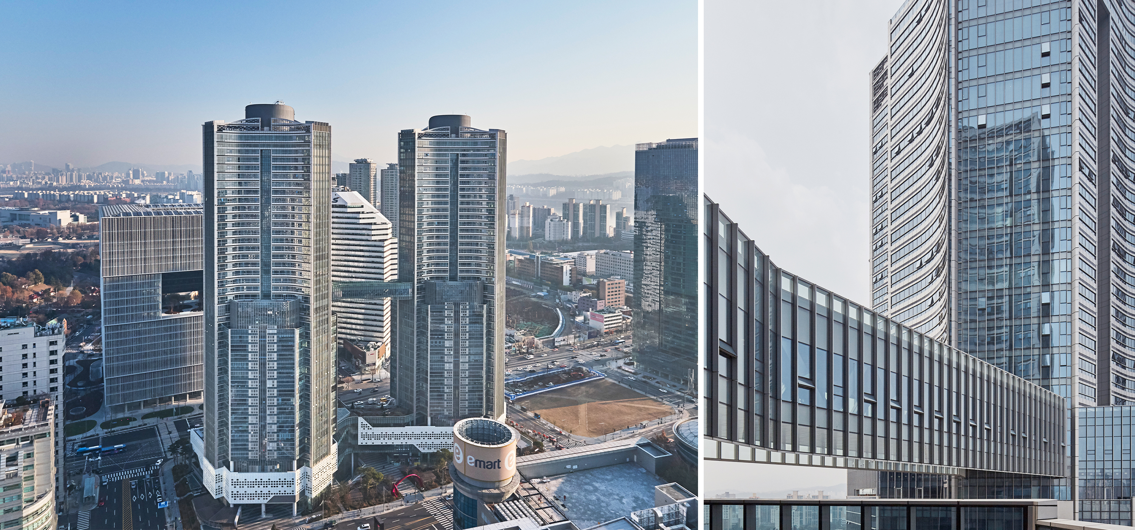
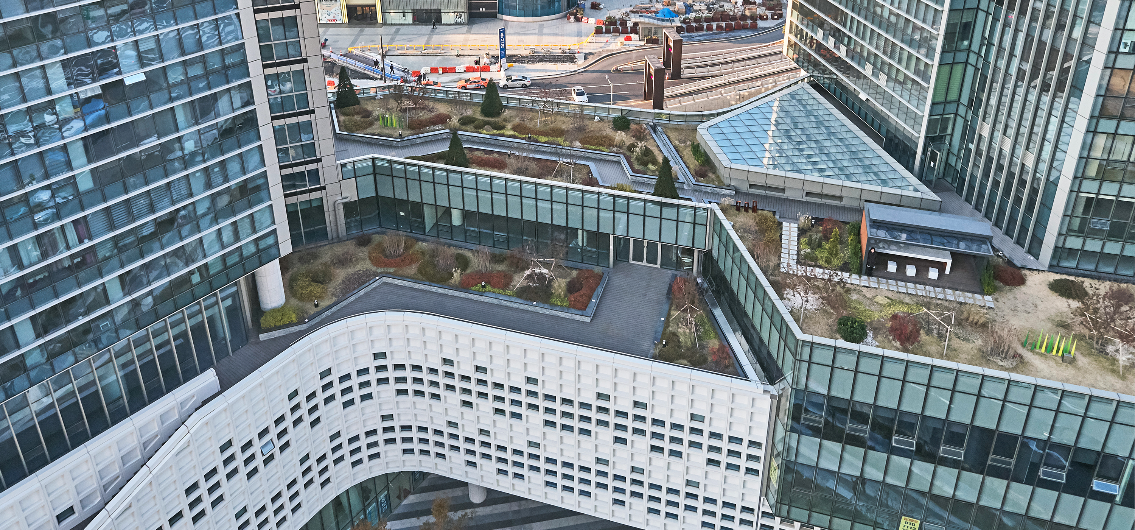
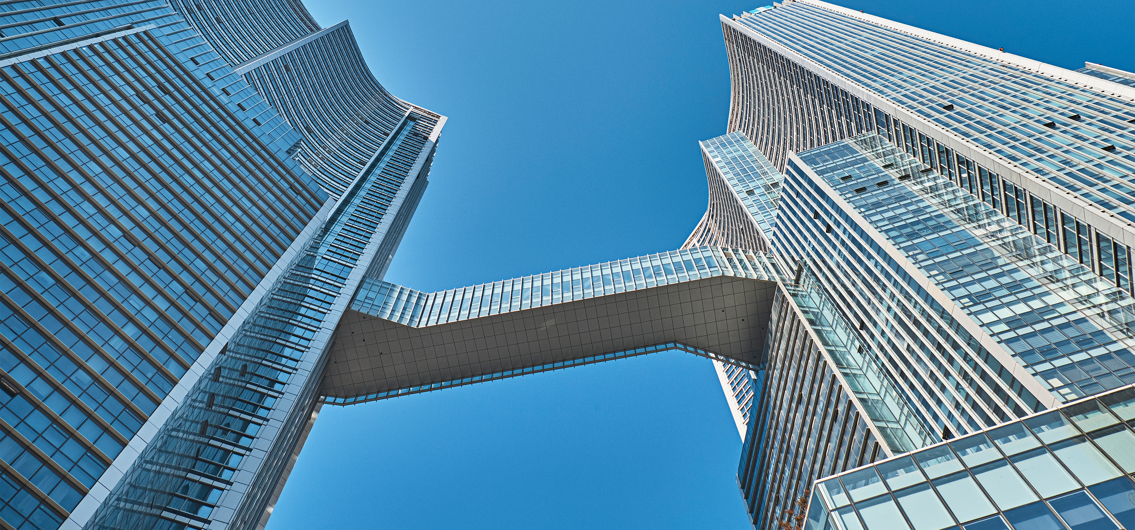
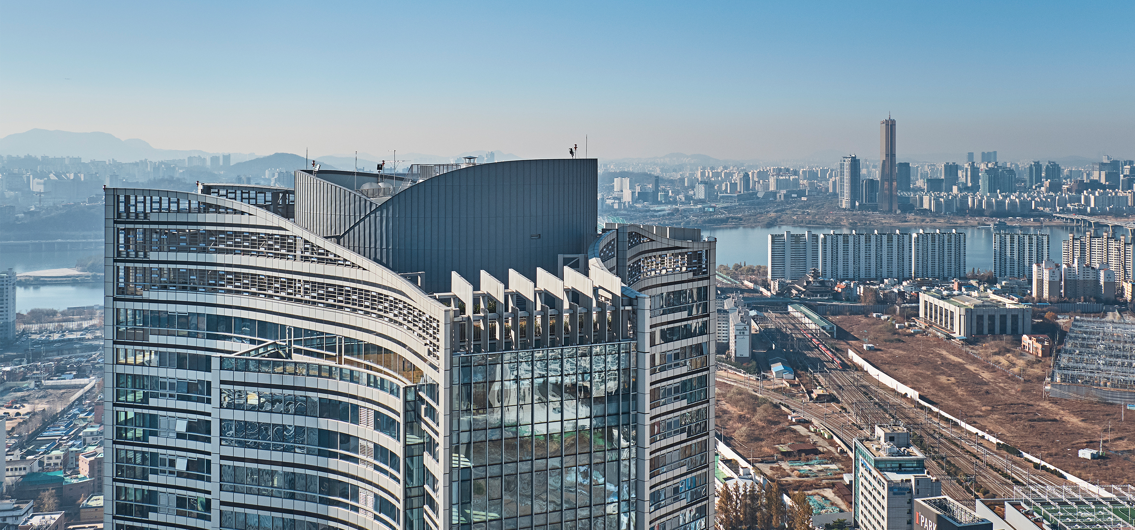
[Reconstruction] Raemian Yongsan The Central
- Location Seoul, Yongsan
- Type Mixed-Use
- Total Area 205,876.98㎡
- Scale 40F / B9
- Design / Completion 2007 / 2017
This project, located between Yongsan Station and Hangangro, is an urban redevelopment project to improve the urban environment in order to utilize the land in the commercial area efficiently and to revitalize the city functions and activate commercial supremacy. It is a complex building consisting of highrise apartment houses, middle-level efficiency apartments, and low-rise business and sales facilities. The podium mass supports two towers connected by a sky bridge. Apartment houses are located on the upper floors of more than 20 floors, providing panoramic views. In a Y-shaped main form, the corner columns are pushed into the building to provide a panoramic view of three open sides of the LDK. Located on the 20th floor, the Skybridge connects the two residences and is a specialized space with a 360 degree view. The Skybridge is a form that accepts the linearity of the building mass, and not a simple pathway but a functional community space.
- 2017. Good Design (GD) Selection Minister of Trade, Industry and Energy Award






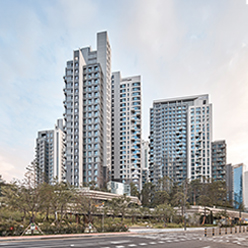
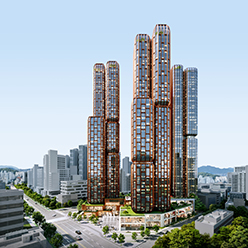
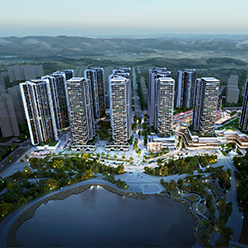
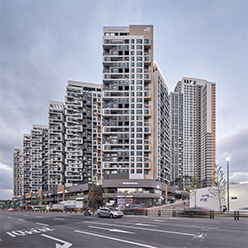
![[Participated] International Design Competition for Changdong Station Transit Complex Center](/upload/prjctmain/20240529143142910177.jpg)
