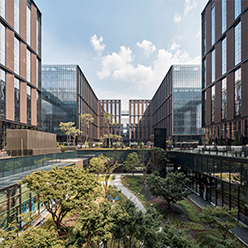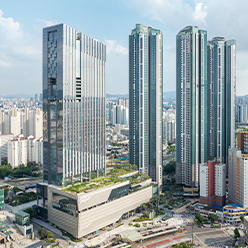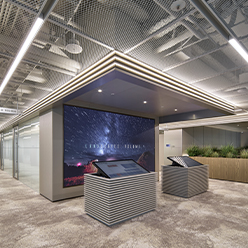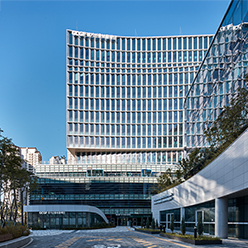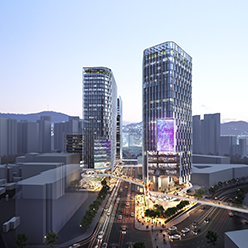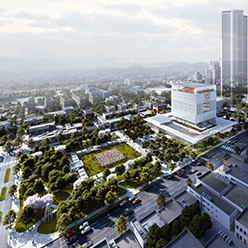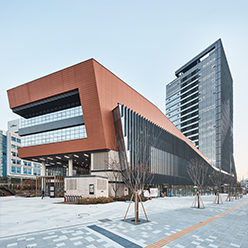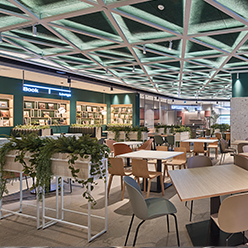Project Details
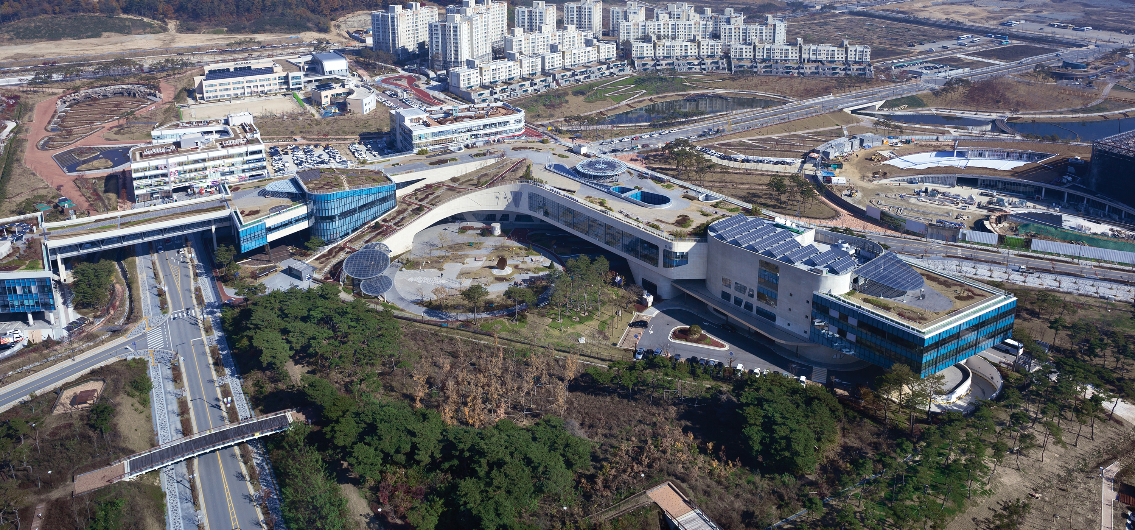
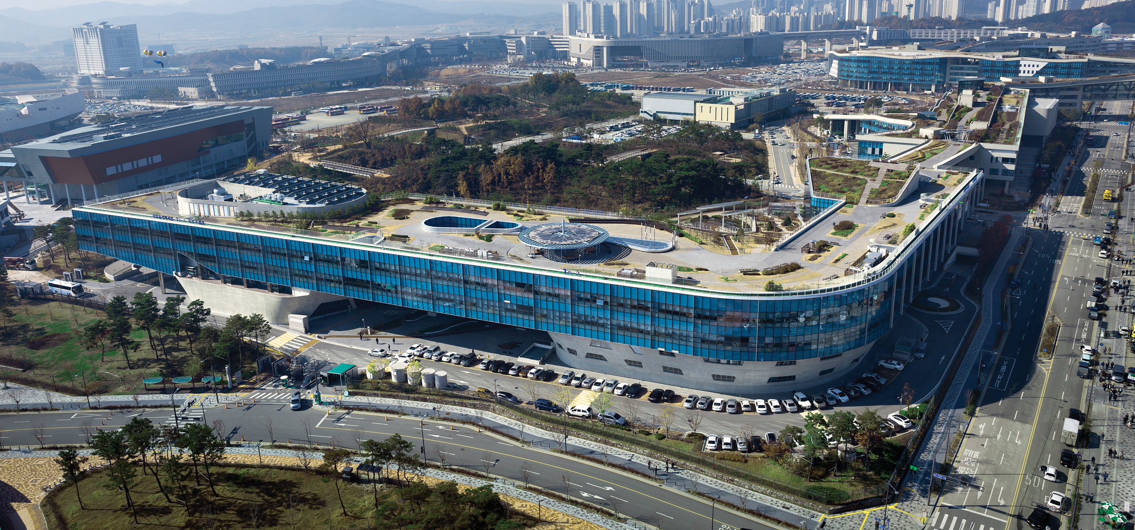
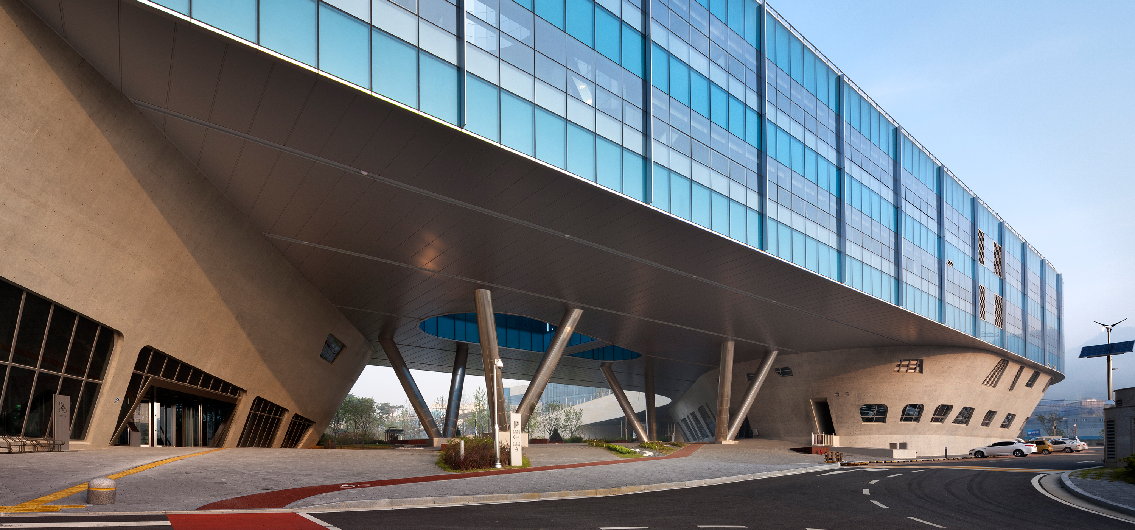
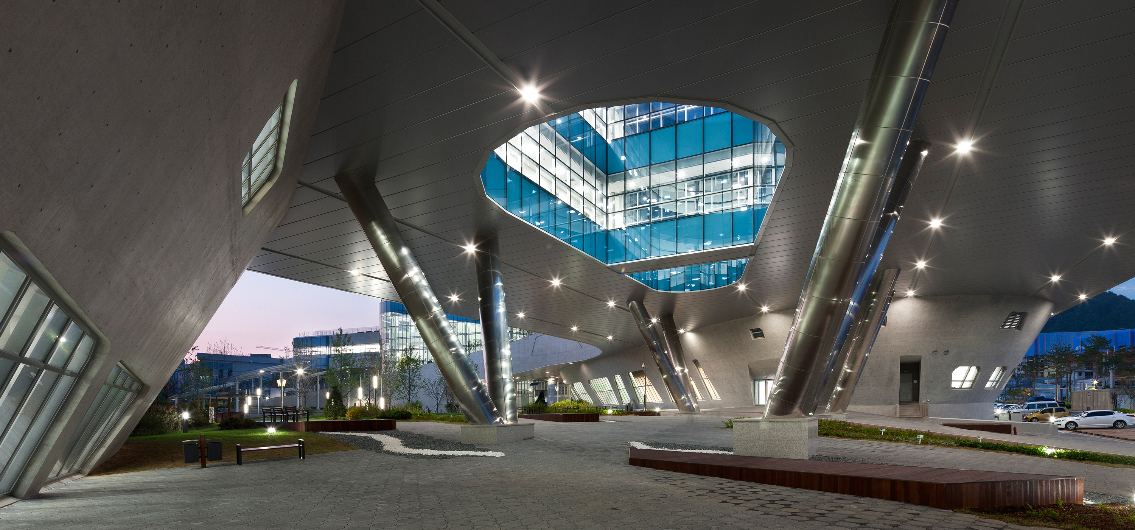
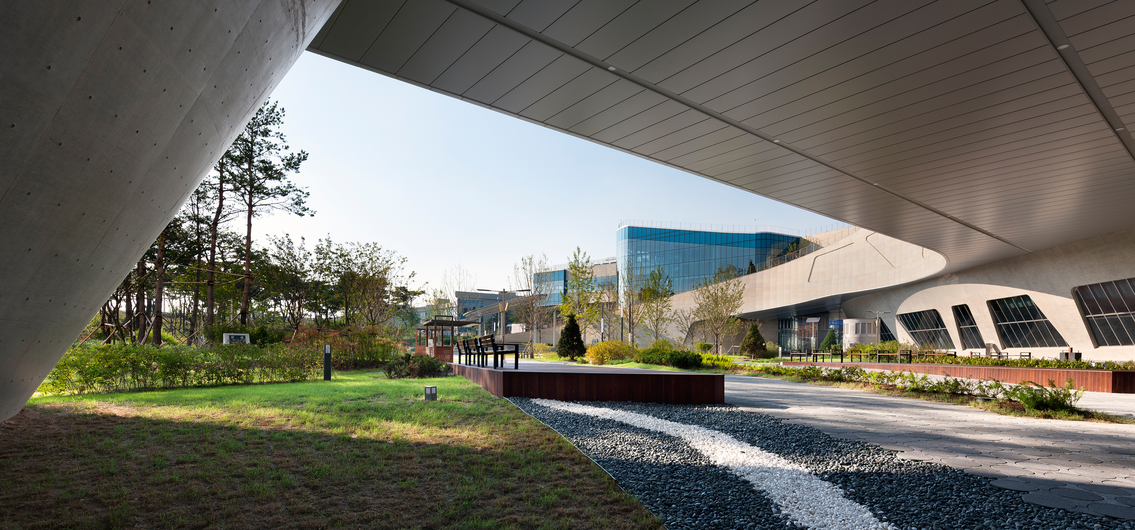
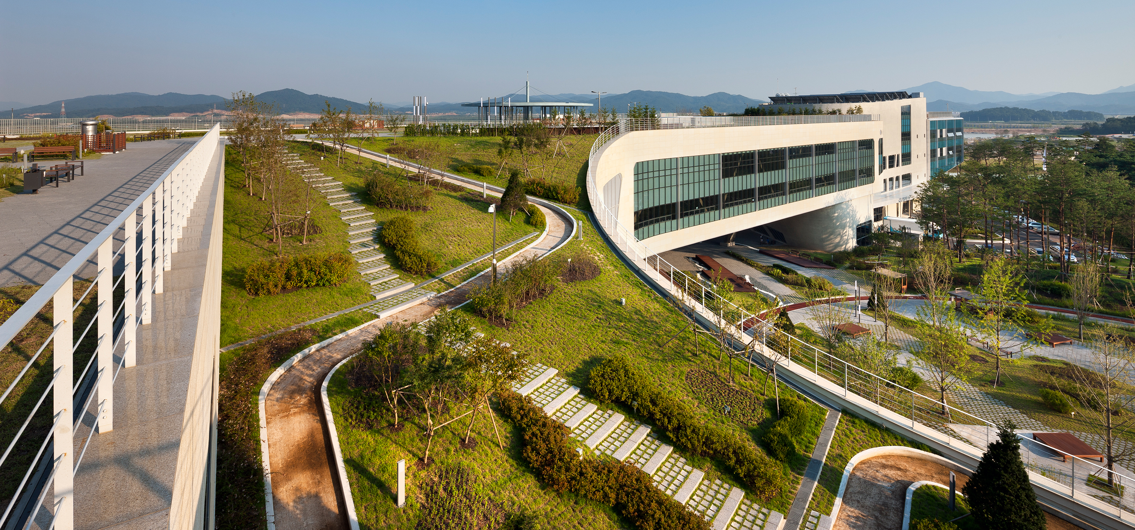
Phase 1-1 Government Complex Sejong
- Location Sejong, Korea
- Type Office
- Total Area 39,948㎡
- Scale 4F / B1
- Design / Completion 2007 / 2012
- Team H Architecture(Co-Design Architect)
This is the first project to be applied with specific methods to actualize a new concept of government office building construction plan through the establishment of practice strategy after the master planning of the central administrative town. The concept of ‘Flat City, Link City, Zero City’ defined in the master plan is embodied into ‘Iconic Plane’ and ‘Landscape Plane’, and a design shape is proceeded by applying CTL(Continuous Tangential Line) that gives morphological connection and aesthetic unity to the whole government office building that will soon be built stage by stage. These design principles are planned to control the rooftop slope, interior and exterior layout plan of the office building, landscape design, interior design, and design principles of exterior elevation shape so that the building’s interior and exterior can have a unified language and a balanced composition.
- 2016. Guinness World Records The World's Largest Rooftop Garden
- 2015. Korea Green Architecture Awards Excellence Award






