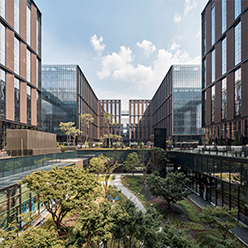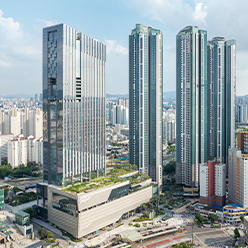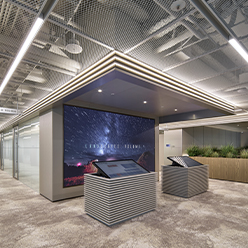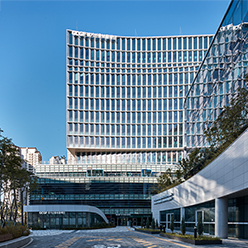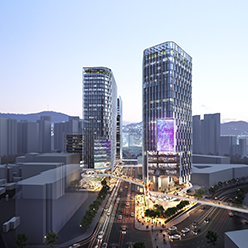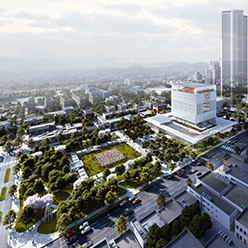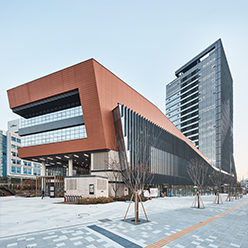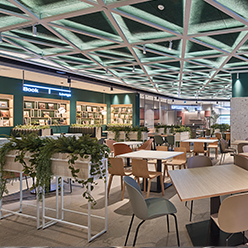Project Details
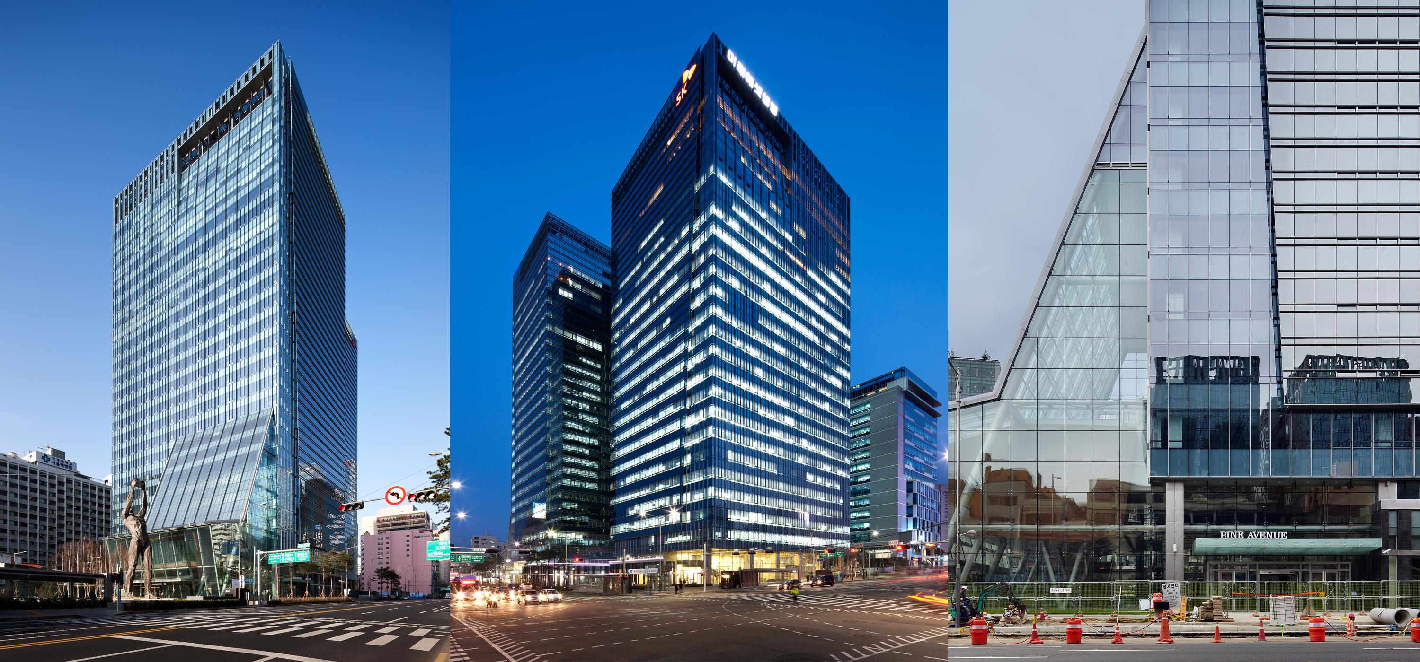
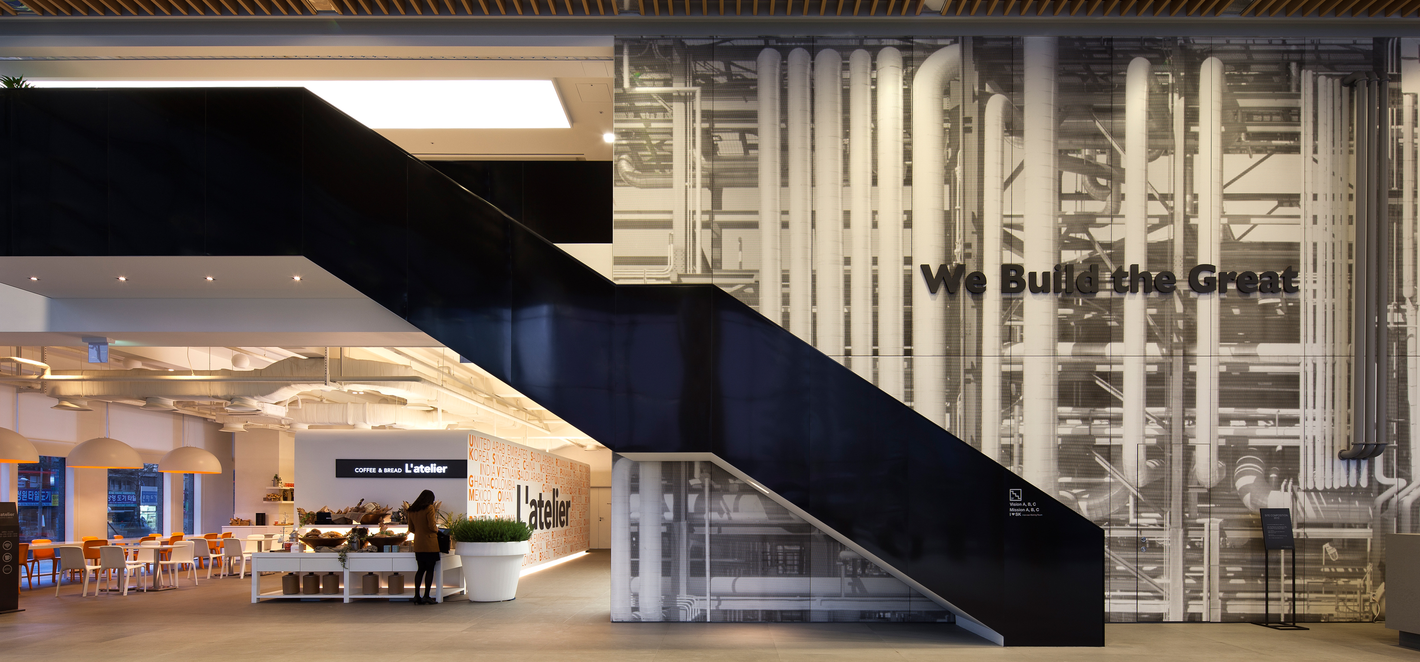
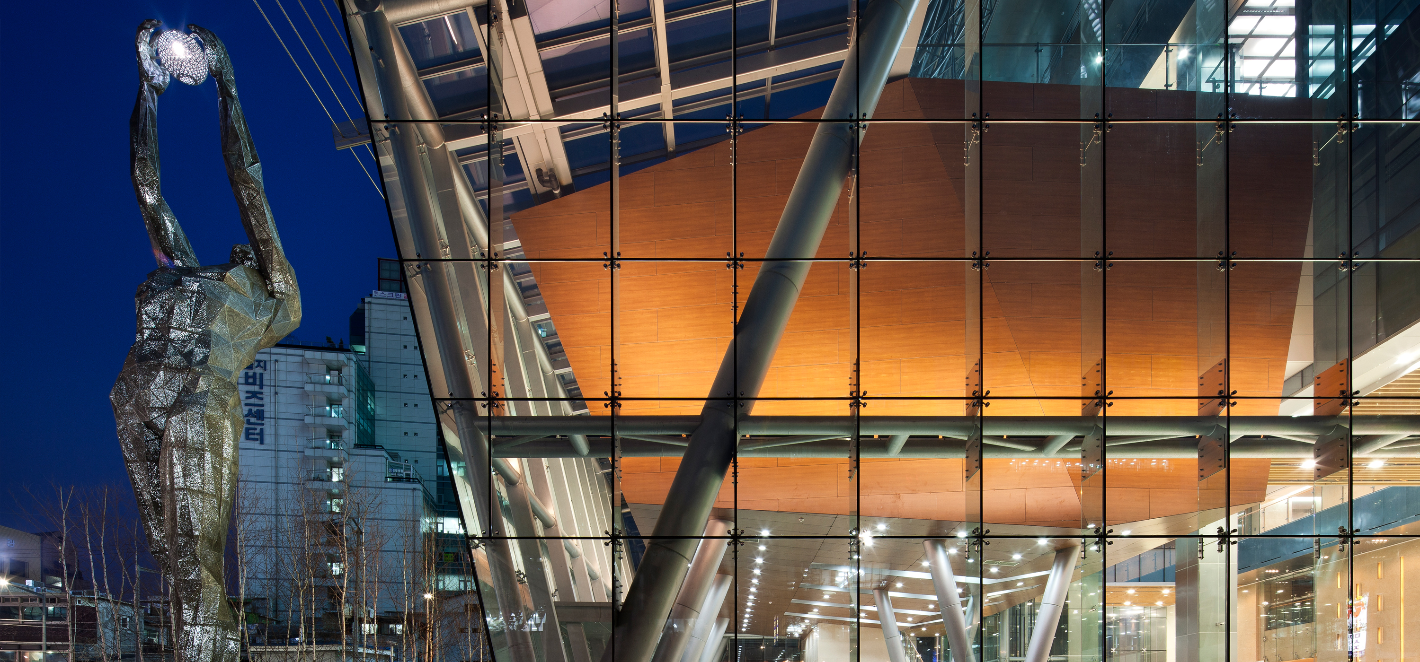
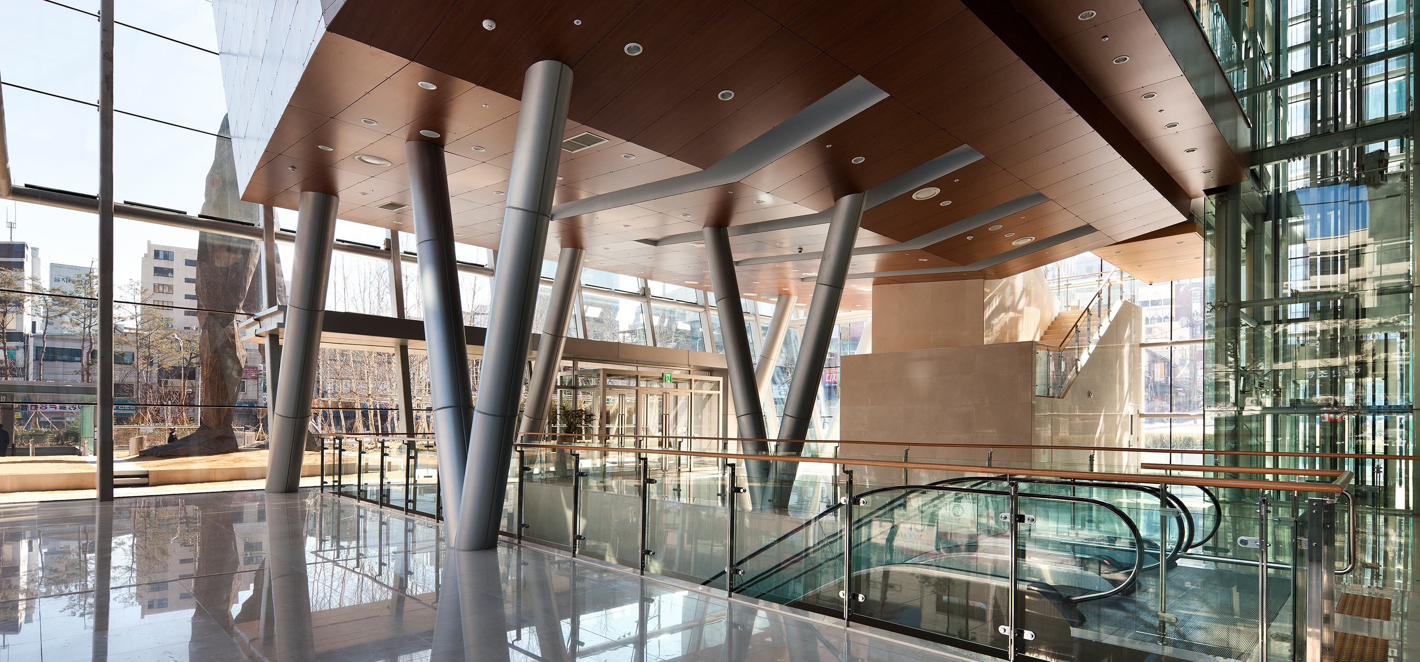
Pine Avenue
- Location Seoul, Korea
- Type Office
- Total Area 129,999㎡
- Scale 25F / B6
- Design / Completion 2008 / 2011
This building is designed from interpreting the features of place and history of the redevelopment project of downtown area in a modern way to become a building that can contribute functionality and publicness to the urban street. The vertical and horizontal louvers were used to reflect the image of weft and warp thread of ramie fabric and put emphasis on the frontality to follow the street façade of Samil-ro and Eulji-ro. The goal of this project was to design a symbolic building that blends in with the surrounding cityscape and yet brings a dynamic change and energy to the building structure, following the vertical and horizontal flow of the existing urban street. The atrium mass that diagonally ascends from the public open space combines with the vertical mass on the upper floor, giving a dynamic energy to the urban street, lined with bland patterns and buildings.






