Project Details
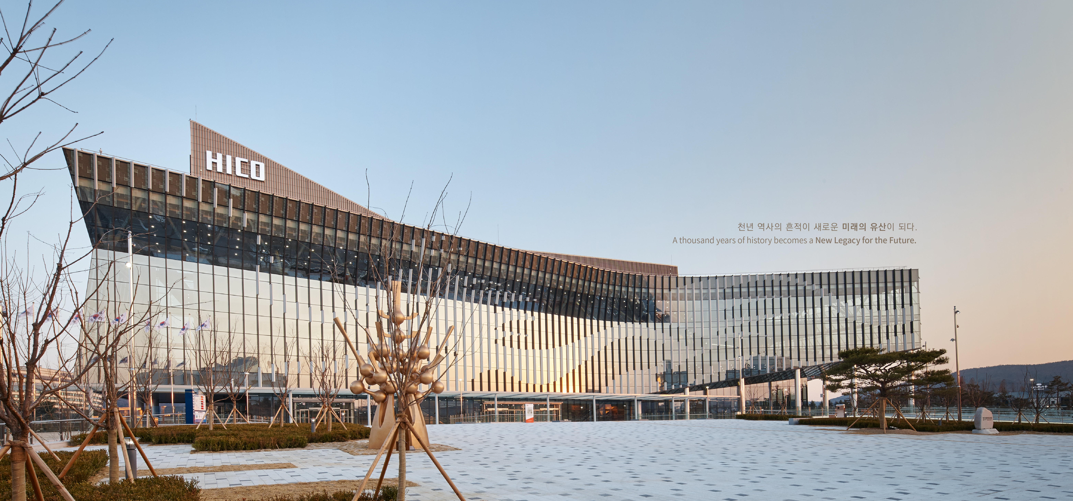

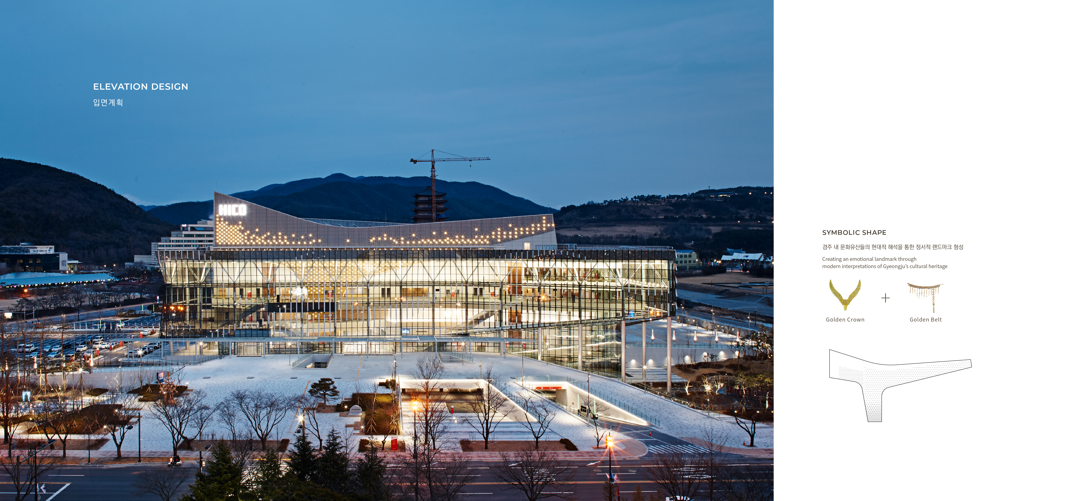
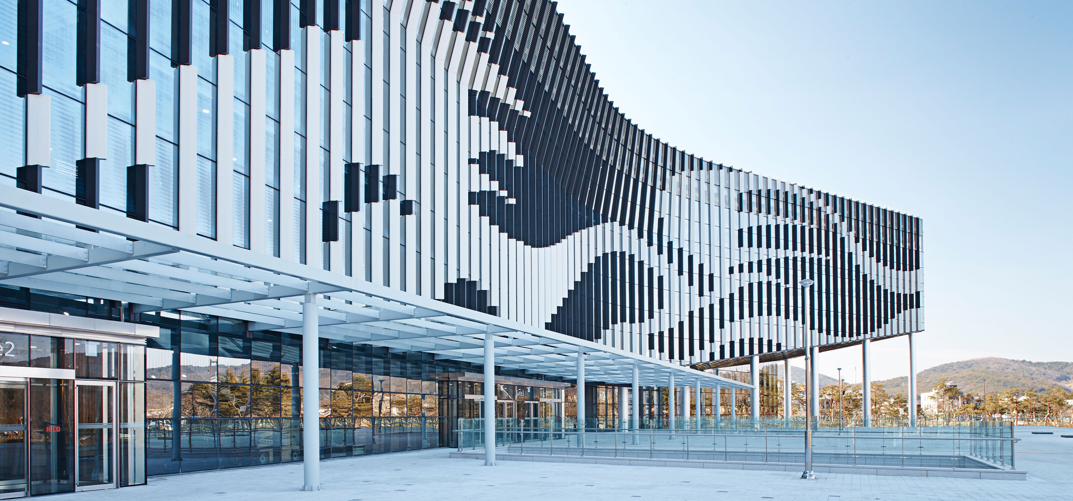
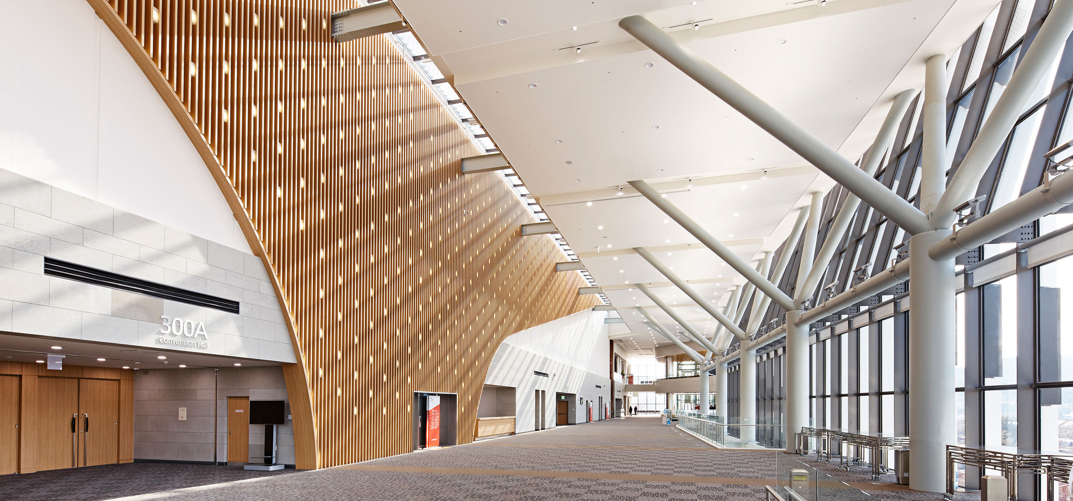
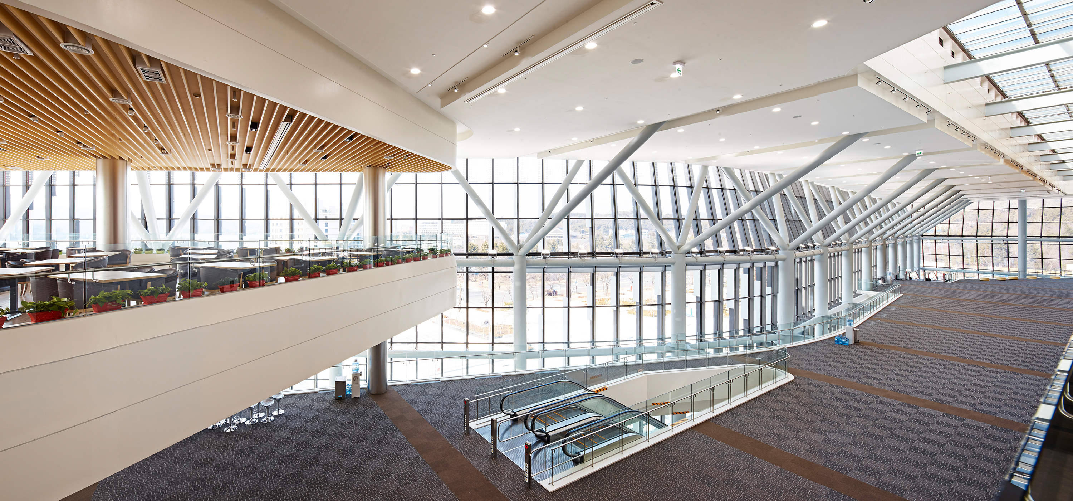
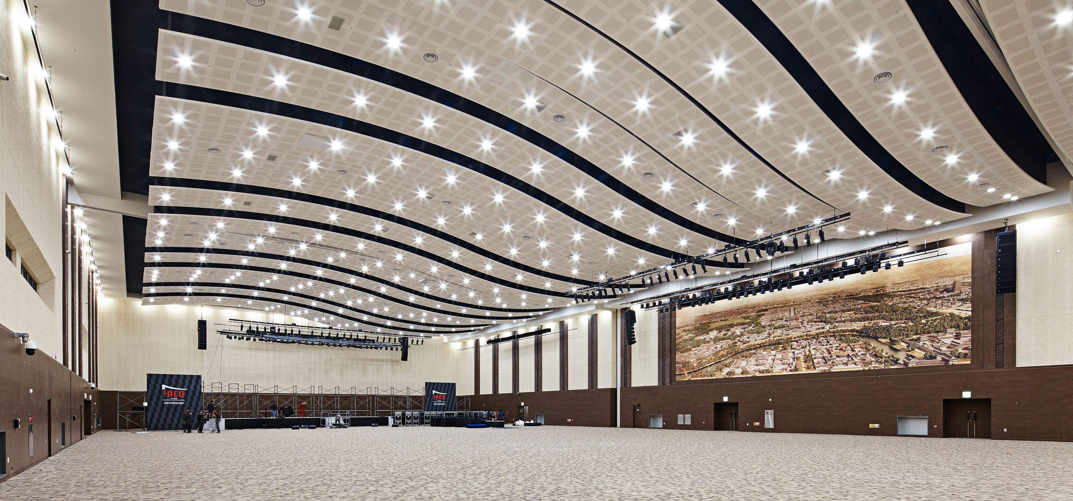
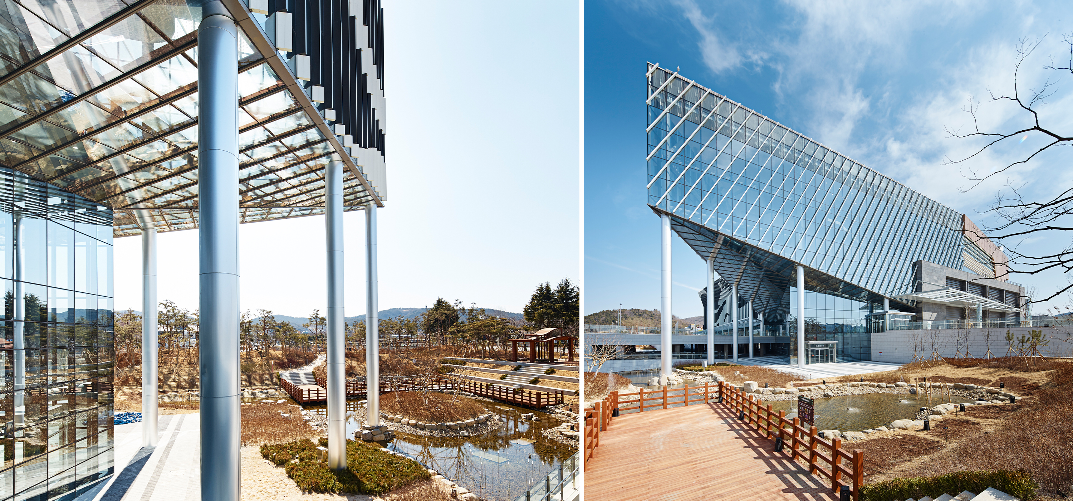

APEC 2025 KOREA | Gyeongju Hwabaek International Convention Center
- Location Gyeongbuk, Korea
- Type Culture/Exhibition
- Total Area 29,757㎡
- Scale 4F / B1
- Design / Completion 2011 / 2015
- Team H Architecture(Co-Design Architect)
This building is a convention facility connected to the tourist infrastructure of Bomun Complex of Gyeongju, and reflects the high demands of a specialized exhibition facility, publicness and specialty. This modern building emphasizes the dynamic motive of leaping into a new millennium of Gyeongju, and metaphorically reflects the traditional patterns. The exterior space is extended out from linking it with surrounding spaces. It is designed to realize Green Convention of low energy consumptive facility by integrating with various eco-friendly elements and utilizing new regenerated energy.
- 2012. BIM Awards BIM Green Category Grand Prize
- 2015. Gyeongju City Architecture Awards Gold Award
-
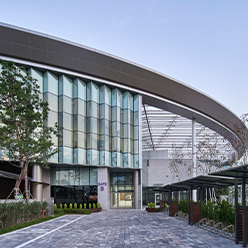 Cheongju OSCO
Cheongju OSCO
(Osong Convention Center) -
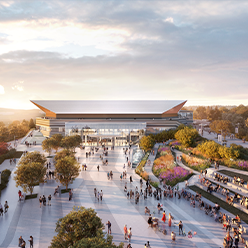 Cheongju Multi-Purpose
Cheongju Multi-Purpose
Indoor Gymnasium -
![[Participated] Lee Kun-hee Museum International Design Competition](/upload/prjctmain/20241113105909953849.jpg) [Participated] Lee Kun-hee Museum International Design Competition
[Participated] Lee Kun-hee Museum International Design Competition
-
![[Participated] Seoul Metropolitan Library](/upload/prjctmain/20240201170502666896.jpg) [Participated]
[Participated]
Seoul Metropolitan
Library
-
![[Participated] International Design Competition for the New Jinju National Museum](/upload/prjctmain/20240123152321354832.jpg) [Participated]
[Participated]
International Design Competition
for the New Jinju
National Museum -
![[Participated] International Design Competition for The 2nd Sejong Center for Performing Arts](/upload/prjctmain/20240122165006548814.jpg) [Participated]
[Participated]
International Design Competition
for The 2nd Sejong Center
for Performing Arts -
![[Participated] Pohang International Exhibition & Convention Center](/upload/prjctmain/20230119092606006130.jpg) [Participated]
[Participated]
Pohang International
Exhibition&Convention Center -
![[Participated] Jamsil Sports–MICE Complex in Seoul International District Competition](/upload/prjctmain/20220722101348141052.jpg) [Participated]
[Participated]
Jamsil Sports–MICE Complex
in Seoul International
District Competition





