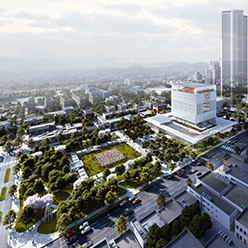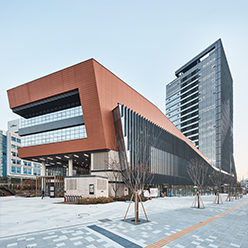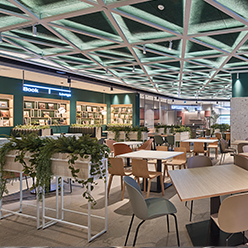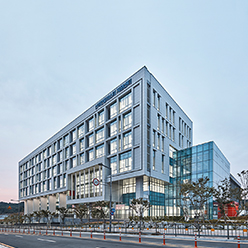Project Details
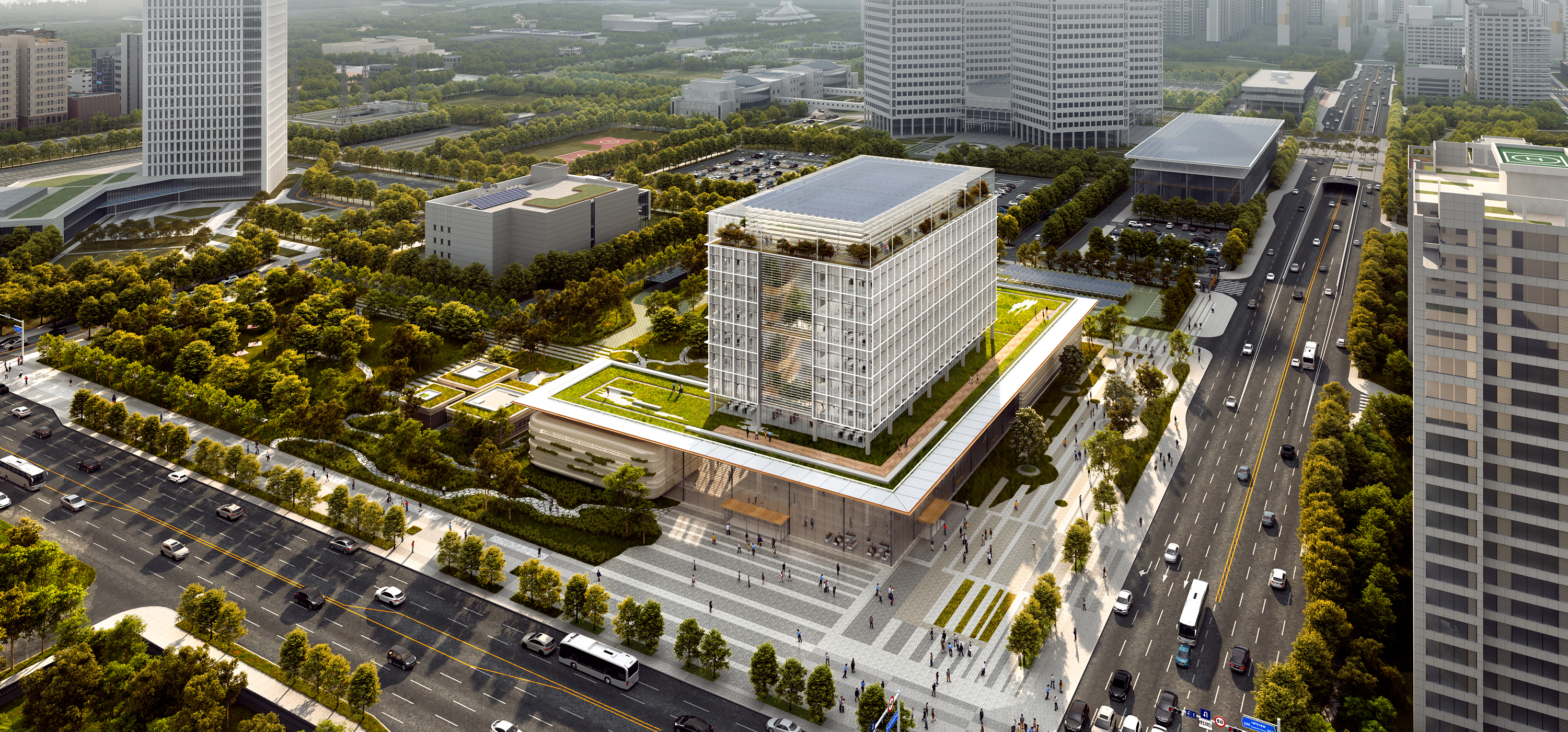
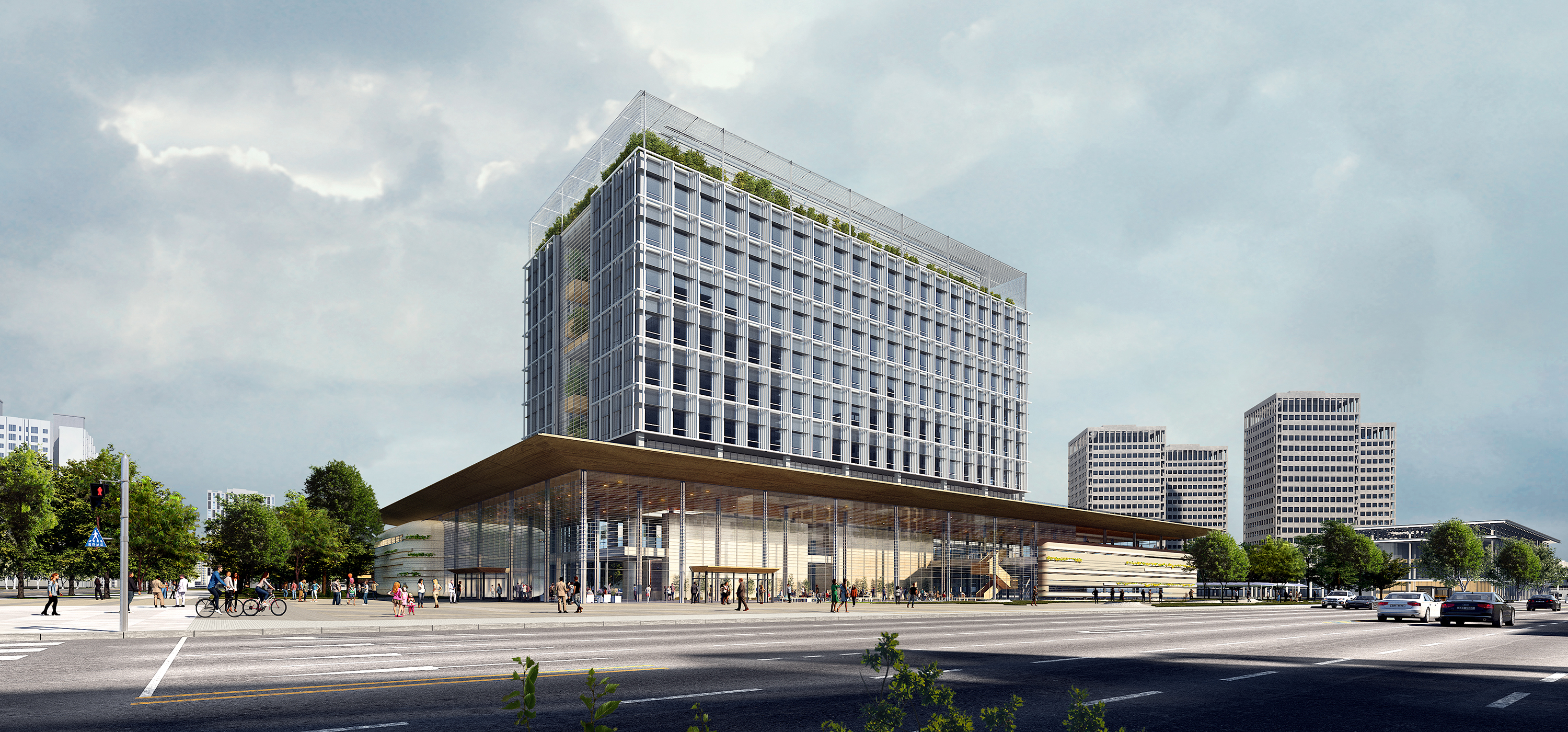
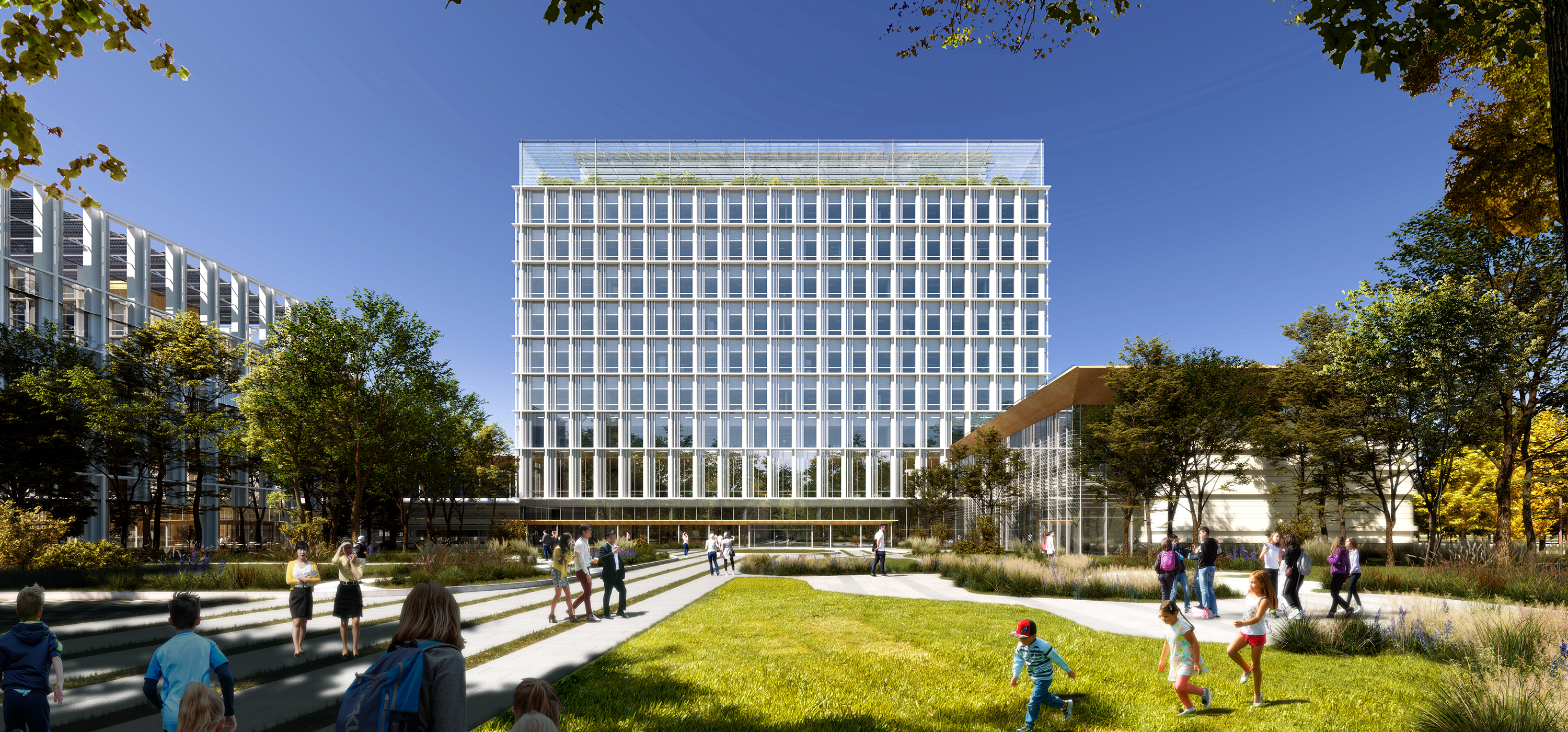
[Participated] Daejeon Regional Government Complex
- Location Daejeon, Seo-gu
- Type Office
- Total Area 39,918.80㎡
- Scale 10F / B1
- Design / Completion 2025 / -
- Team HAENGLIM A&E, S# Architects
We envisioned Haeng·Jeong·Won (行·庭·院)—a citizen-friendly government complex where eight institutions are seamlessly connected—by creating an open forest within a grid-type layout that welcomes the flow of the city and its people. Arranged in a “C” shape to preserve existing trees, the complex features a central Forest of Administration, public-oriented podium spaces, and a three-dimensional green system of rooftop gardens, vertical greenery, and a sky lounge. Meaning both a “House of Administration” and a “Garden for Citizens,” Haeng·Jeong·Won redefines public office buildings, shifting from authority to hospitality, and from closure to openness.






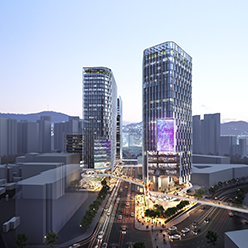
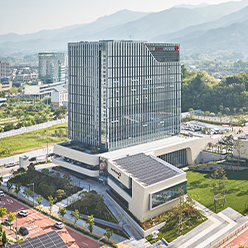
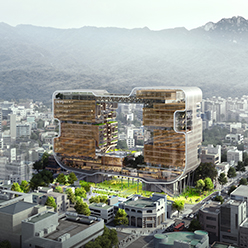
![[Participated] Korea Meteorological Administration Net Zero National Meteorological Center](/upload/prjctmain/20240603165448325209.jpg)
