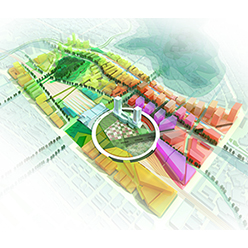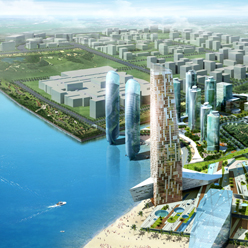프로젝트 상세
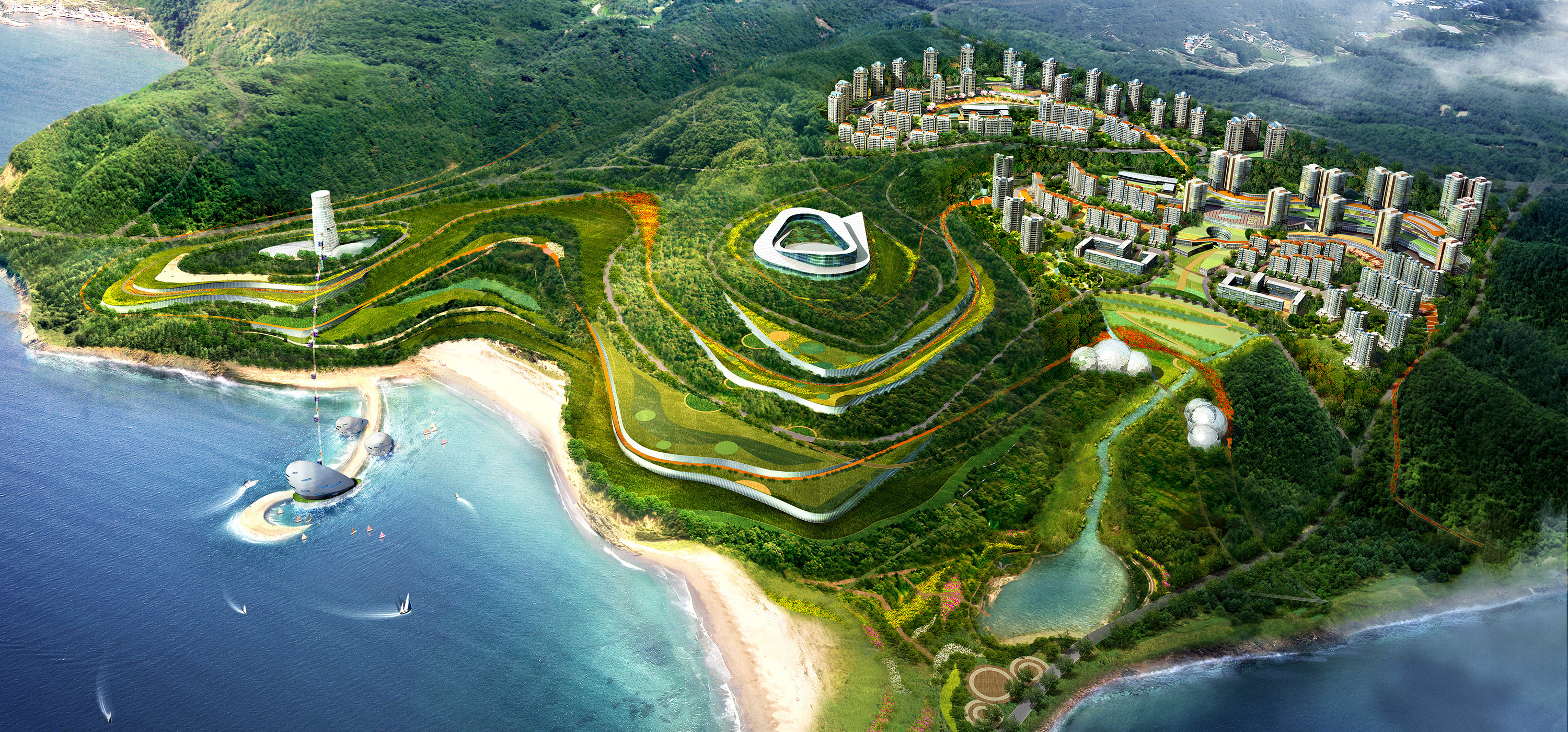
Russia Vladivostok Masterplan
- 위치 Russia
- 용도 Urban Design
- 대지면적 455,000㎡
- 설계 / 준공 2008 / -
This project builds the infrastructure to make Vladivostok rich in resources act as a center of global logistics and business and suggests the model of city developing coexistent with blessed natural environment. It suggests Vladivostok city constituent ‘Business Core, Trade Core, Creative Core, Life Core’ and planned site functions ‘Life Core’ responsible for residential and leisure culture at the center of the surrounding three cores. The whole zoning is comprised of ‘Residence, Culture-Community, Recreation Zone’ and each zoning links to ‘comfortable path’. This development way minimizes the damage of nature planning the linear as its center with ‘comfortable path’ linked to the same level as an ecologically valued valley.






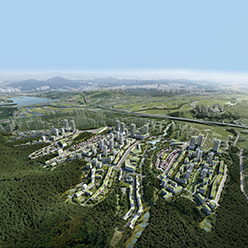
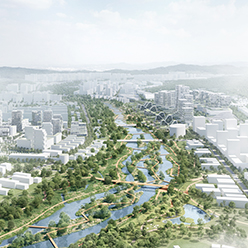
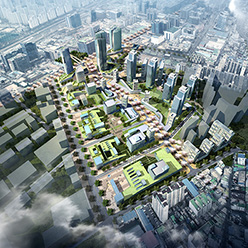
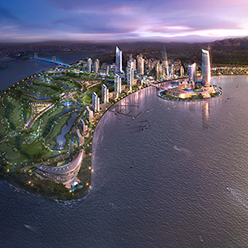
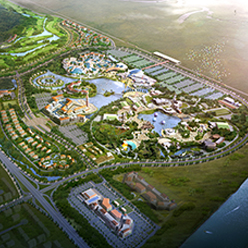
![[Participated] Dongtan2 City Master Plan](/upload/prjctmain/20141209174725091989.jpg)
