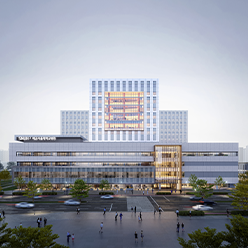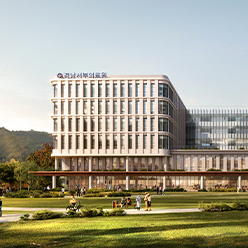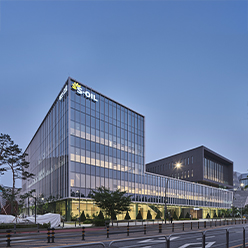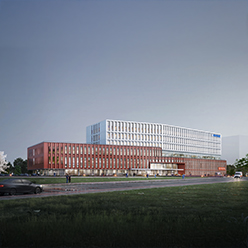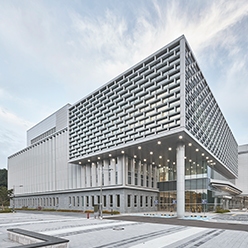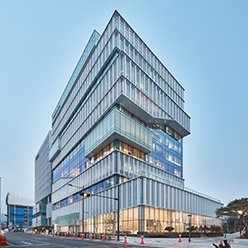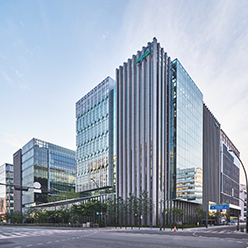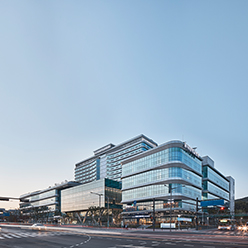프로젝트 상세
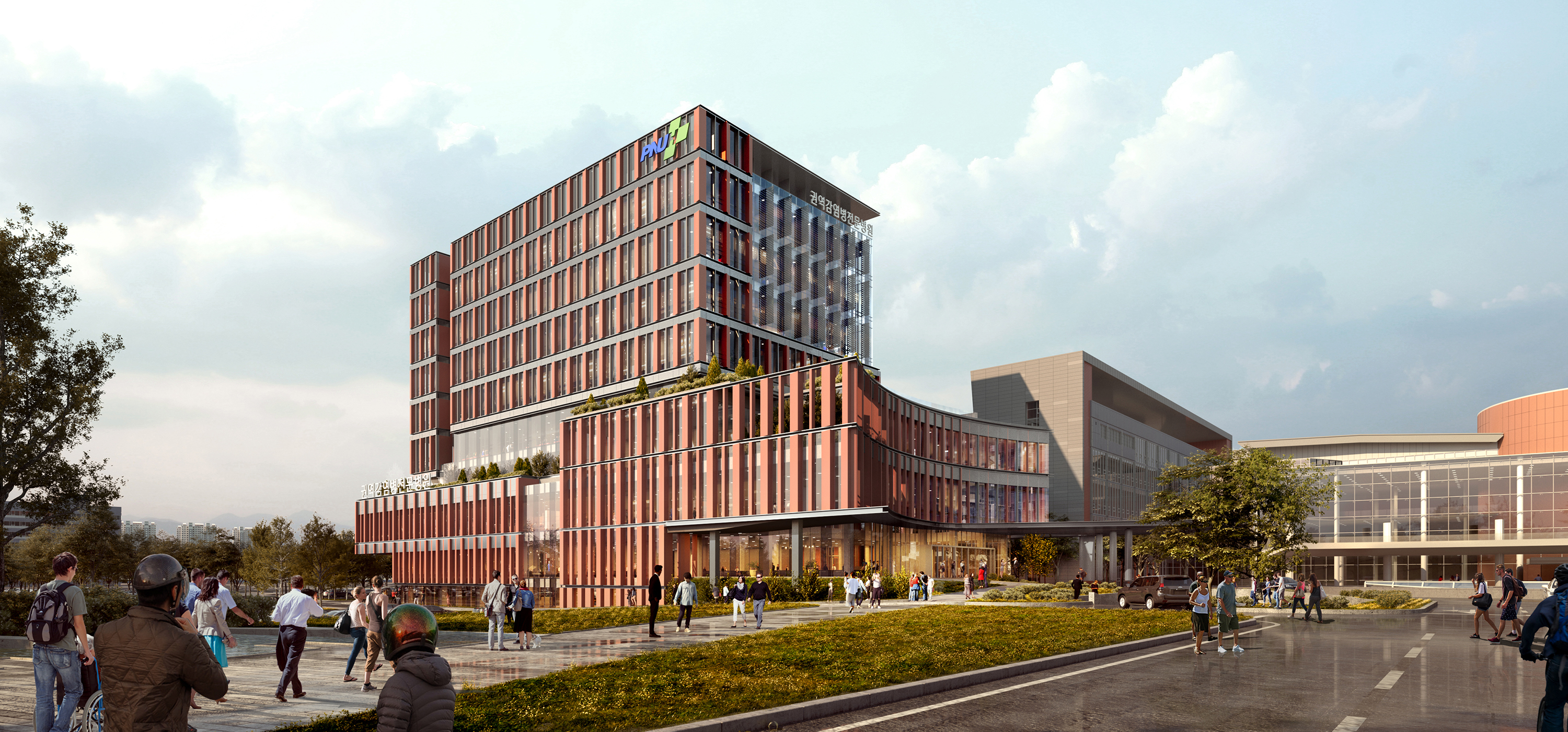
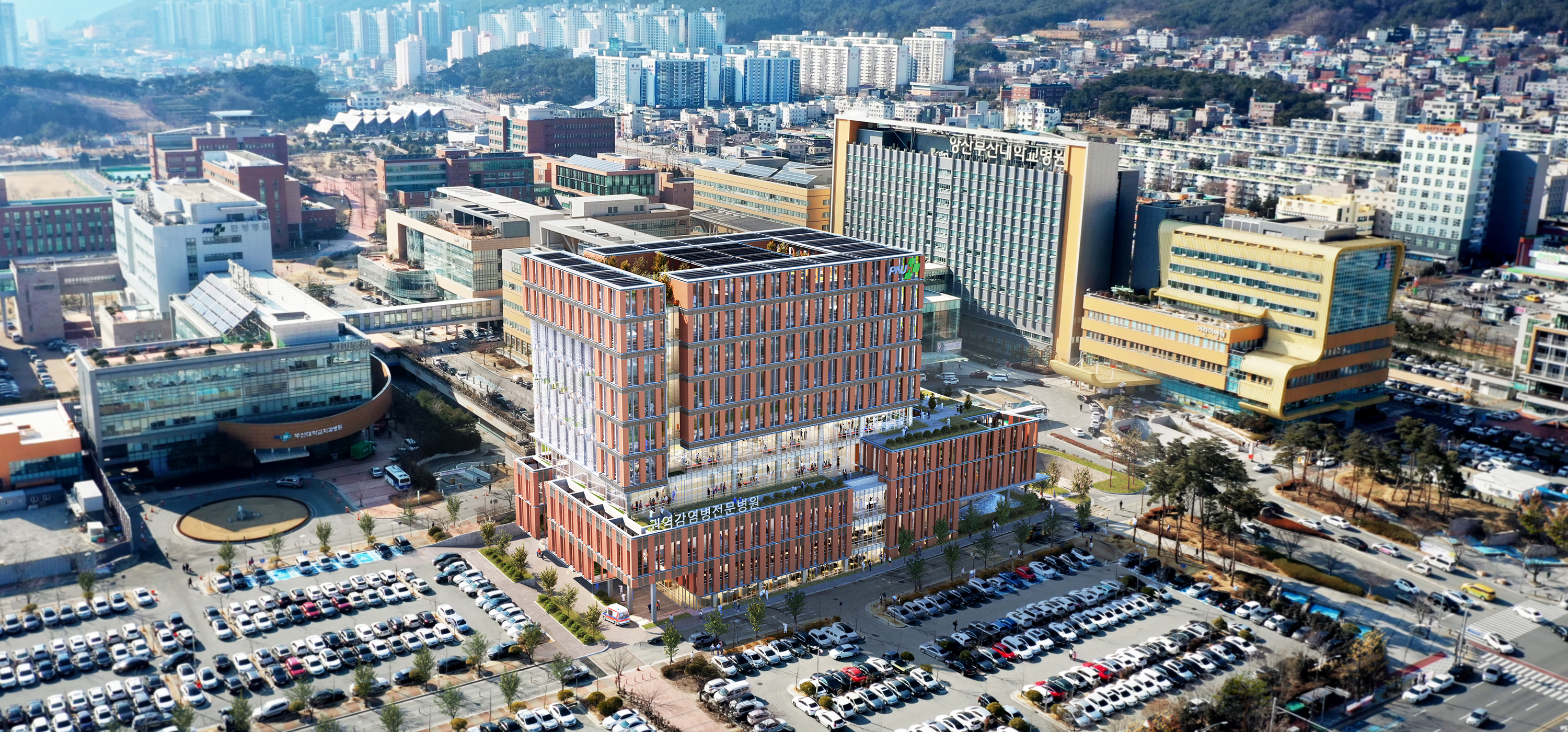
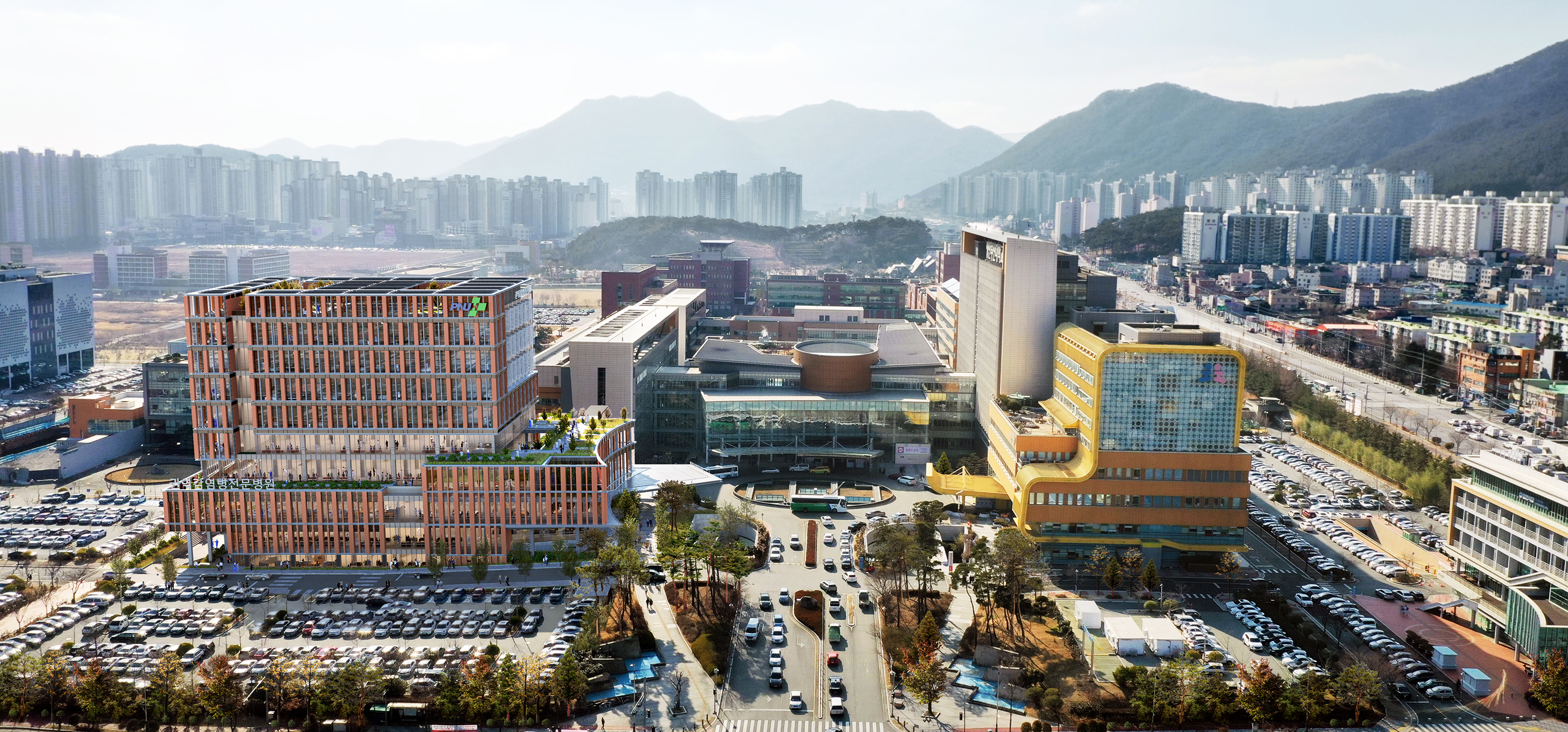
Yeongnam Regional Infectious Disease Hospital
- 위치 Gyeongnam, Yang-san si
- 용도 R&D/Hospital
- 연면적 25,563㎡
- 층수 지상 8층 / 지하 3층
- 설계 / 준공 2020 / -
- Team ILSHIN A&E, HOW Engineering
In the Post-Covid19 era, the new Yeongnam Regional Hospital for Infectious Disease Control aimed to suggest a new normal model of hospitals specializing in infectious diseases through a new design designed to safely protect patients and local societies and provide medical staff with the best medical environment. In order to build a new model, Haeahn Architecture established an expanded system of a professional medical center by organizing the criteria of the masterplan for the hospital and proposing a flexible space that could resiliently respond to future demands and changes. Routes used for regular diseases and infectious disease were completely separated with a purpose to block cross contaminations, and the installment of spaces to improve the safety of medical staff aimed to establish the new standards of regional hospitals for infectious disease control.






