Project Details

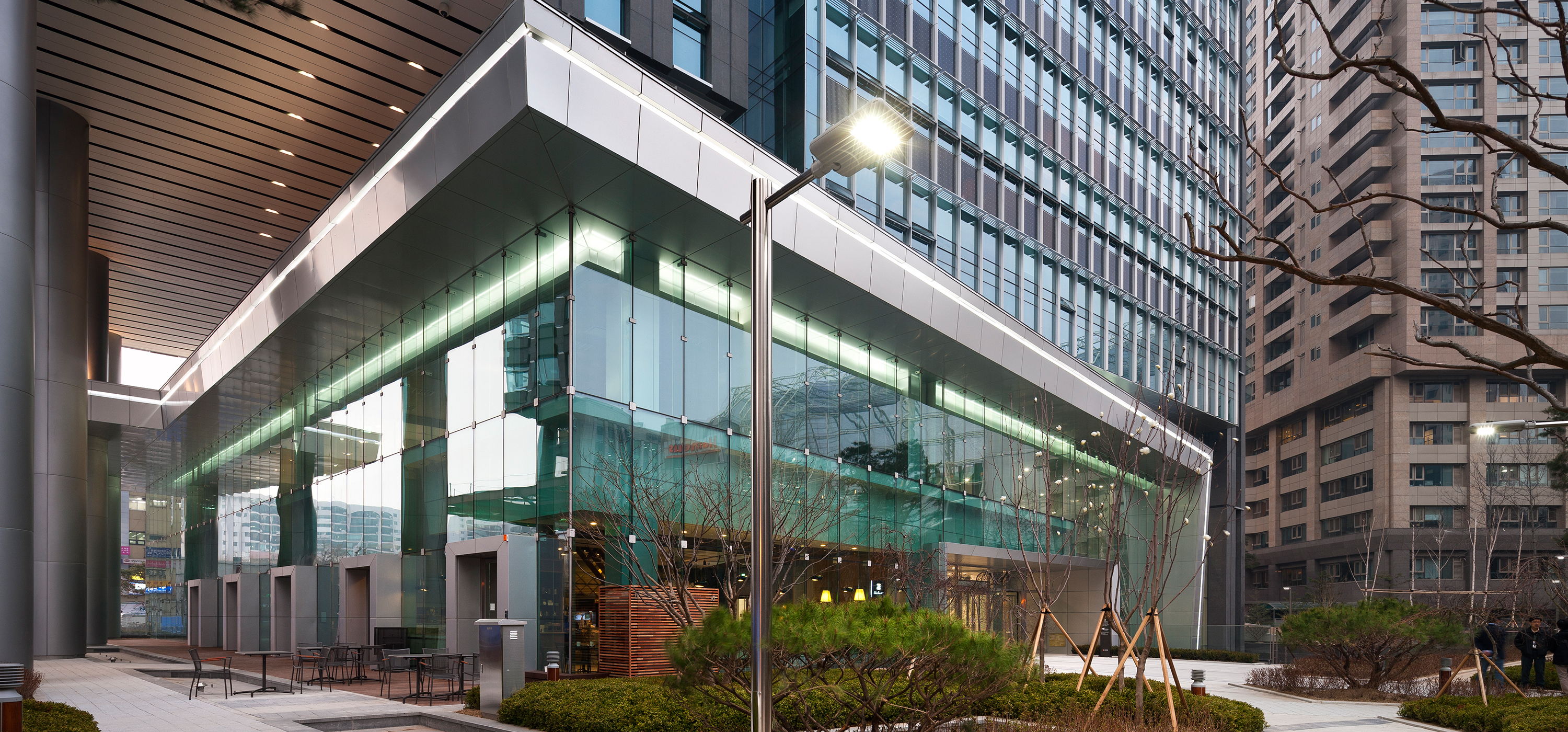
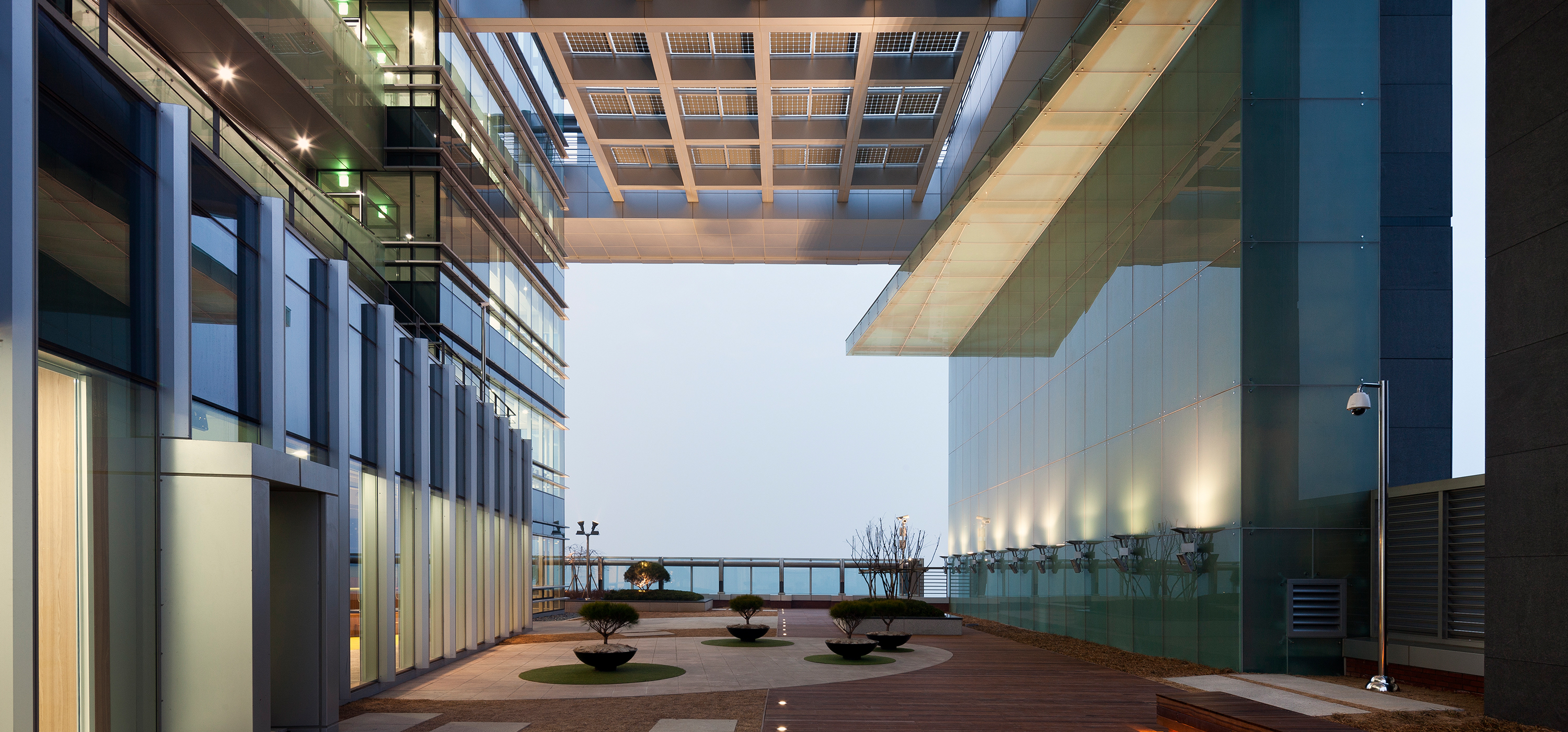

Korva Tower
- Location Seoul, Korea
- Type Office
- Total Area 99,141㎡
- Scale 30F / B6
- Design / Completion 2009 / 2013
The concept, ‘Communicating City’, means a revitalized city where building, space and people naturally perceive one another, and mutually exchange. From a city-scale, it is composed of a solid frame and void glass mass by applying a concept of ‘Urban Frame’ and designed to have a garden at the atrium on the upper level reaching the height of four stories for inducing visual communication. From a human-scale, the concept of ‘Urban Corridor’ is applied emptying lower mass to connect public pedestrian passage to the park on the South in the front public open space, and providing a water feature and deck connected with programs for a smooth pedestrian flow.






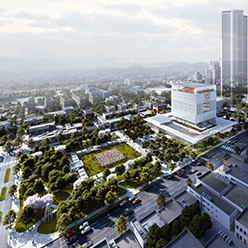
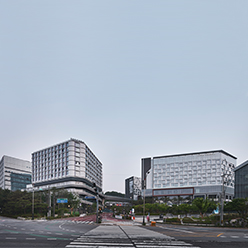
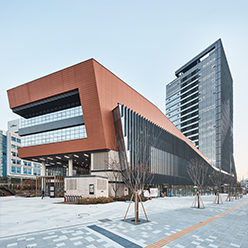
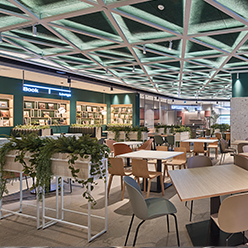
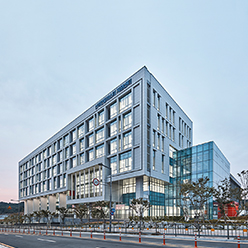
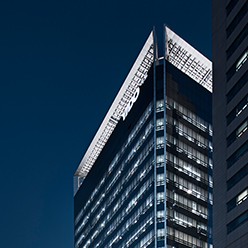
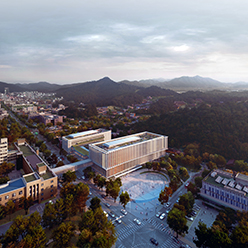
![[Participated] International Design Competition for the (NEW) GOYANG City Hall](/upload/prjctmain/20220302104524775611.jpg)