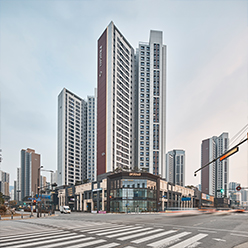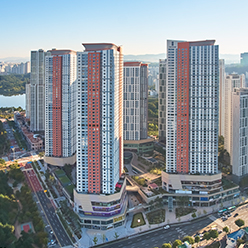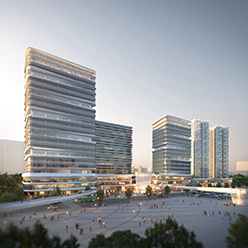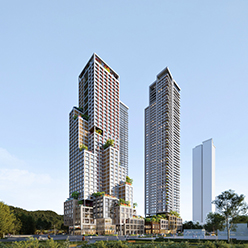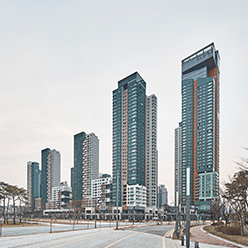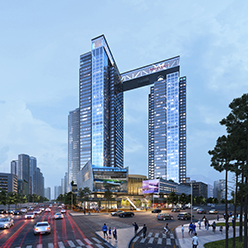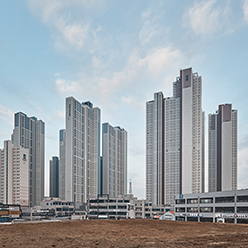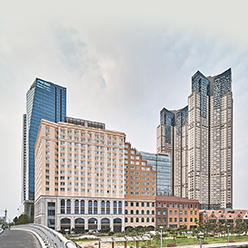Project Details
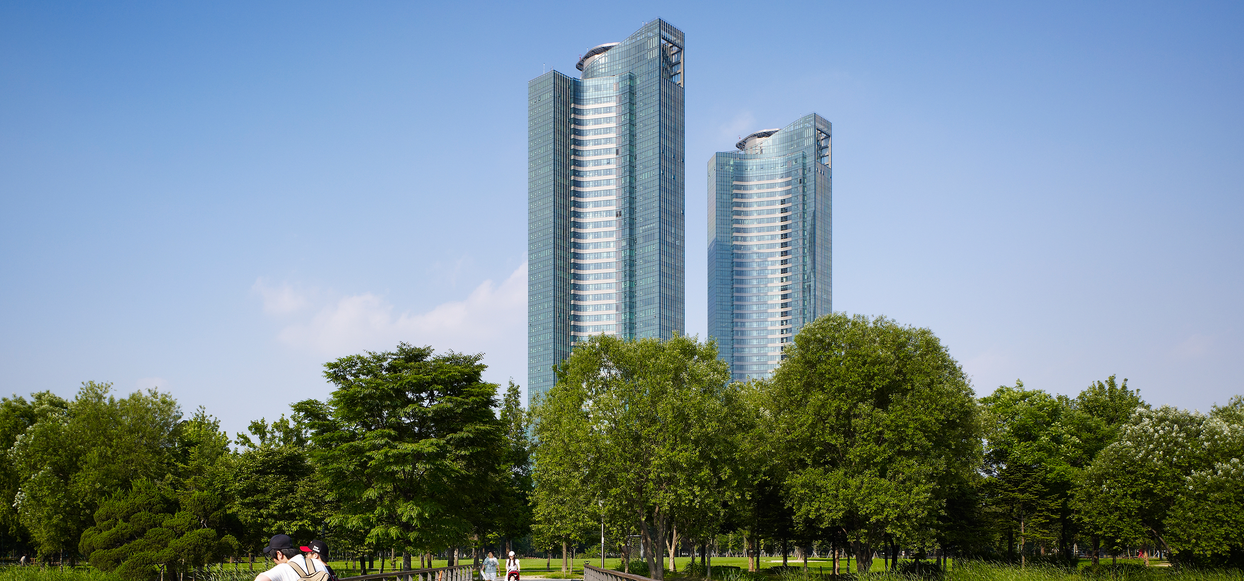
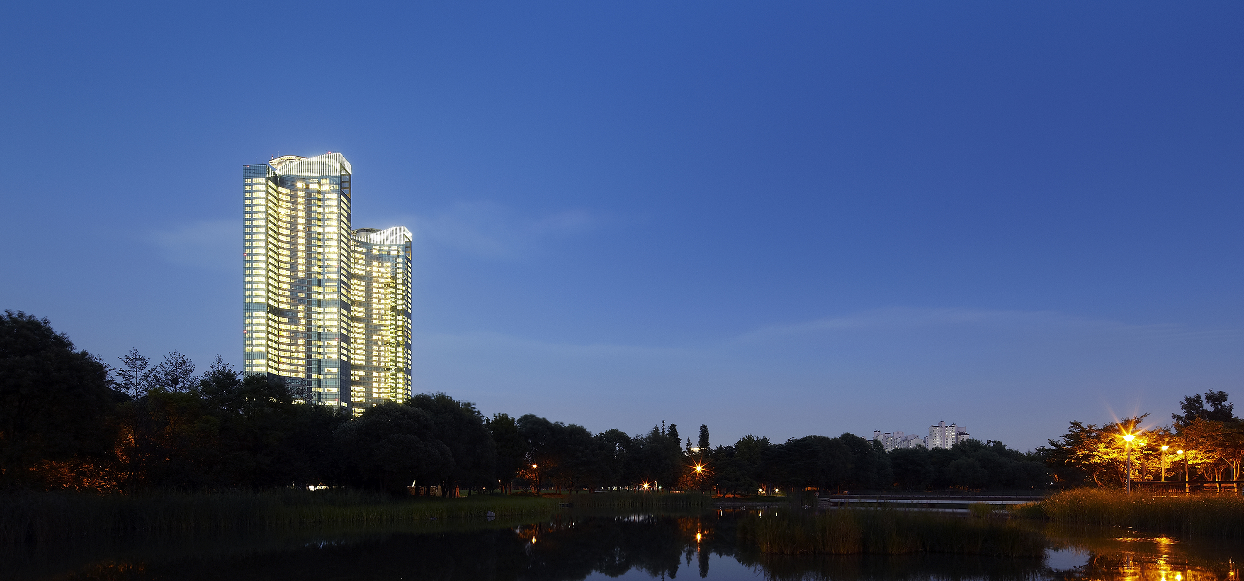
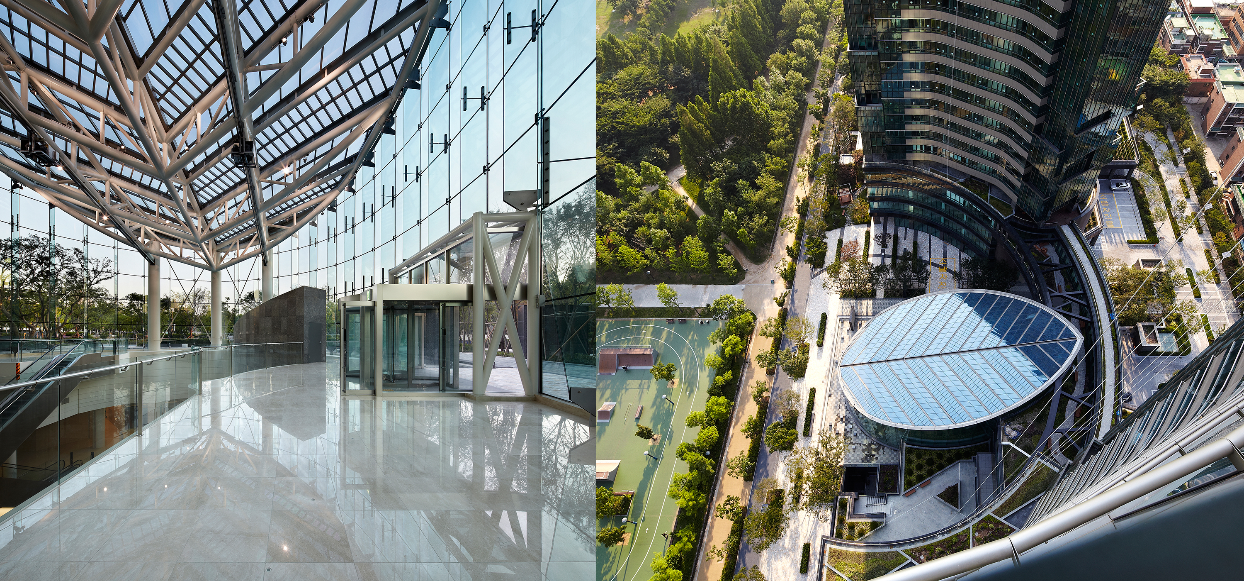
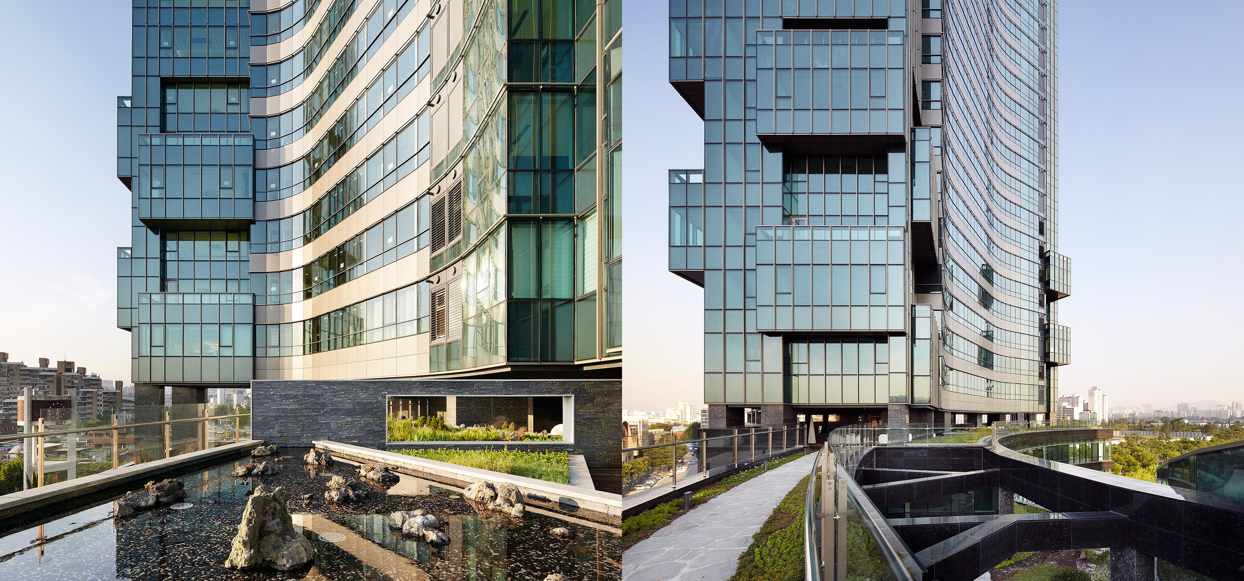
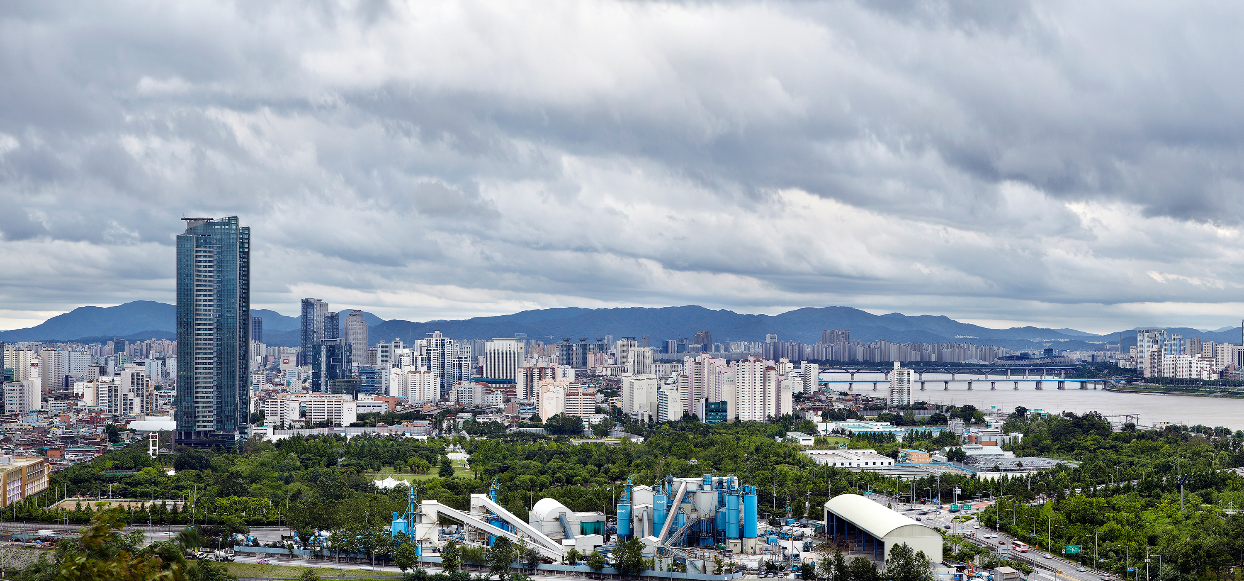
Galleria Foret
- Location Seoul, Korea
- Type Mixed-Use
- Total Area 170,841㎡
- Scale 45F / B7
- Design / Completion 2006 / 2011
‘Flow of Nature’, the most important motive of this building, comes from the people’s longing for enjoying the trees, wind, water, the earth, and nature of Seoul Forest. Respecting the axis of the scenery (Han River-Seoul Forest-Site) and arranging the two towers as far apart as possible, clear glass is used to express the flow of the Han River and the whispers of the wind, to give a light and clear feeling of mass. The block plan consisting three wings provides all households with three sides open to view. It is especially designed to provide the prospect of the Han River and to provide rooms that face the South side, which is the residents’ basic need. In the main pathway axis of the Seoul Forest, an oval atrium is placed at a visual level for residents’ natural entry into the underground cultural center.






