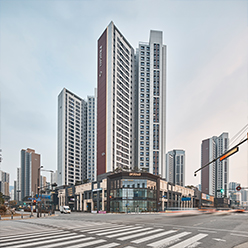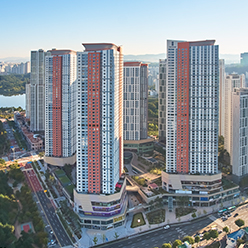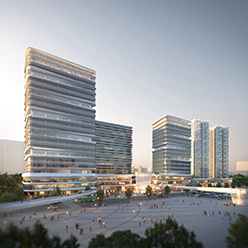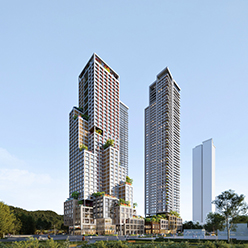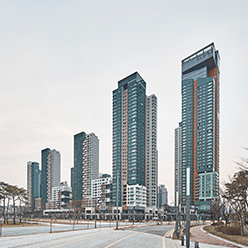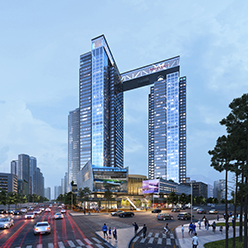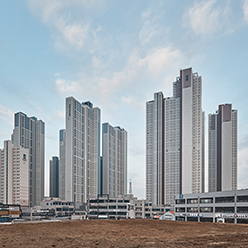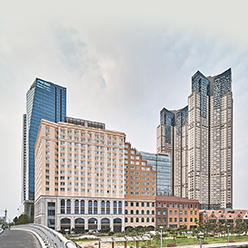Project Details
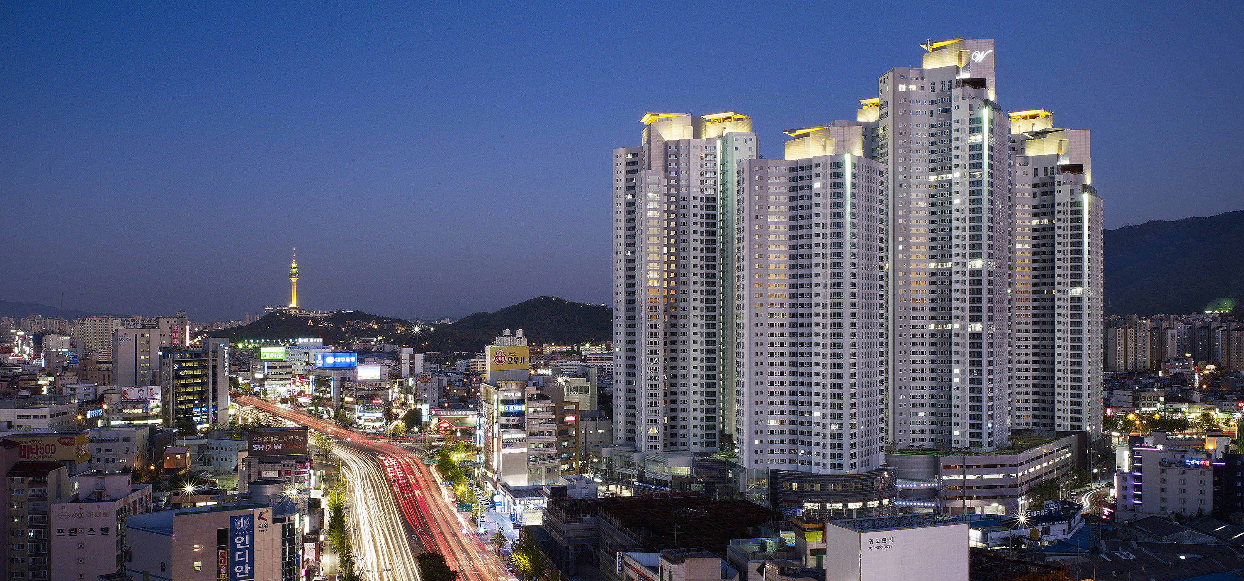
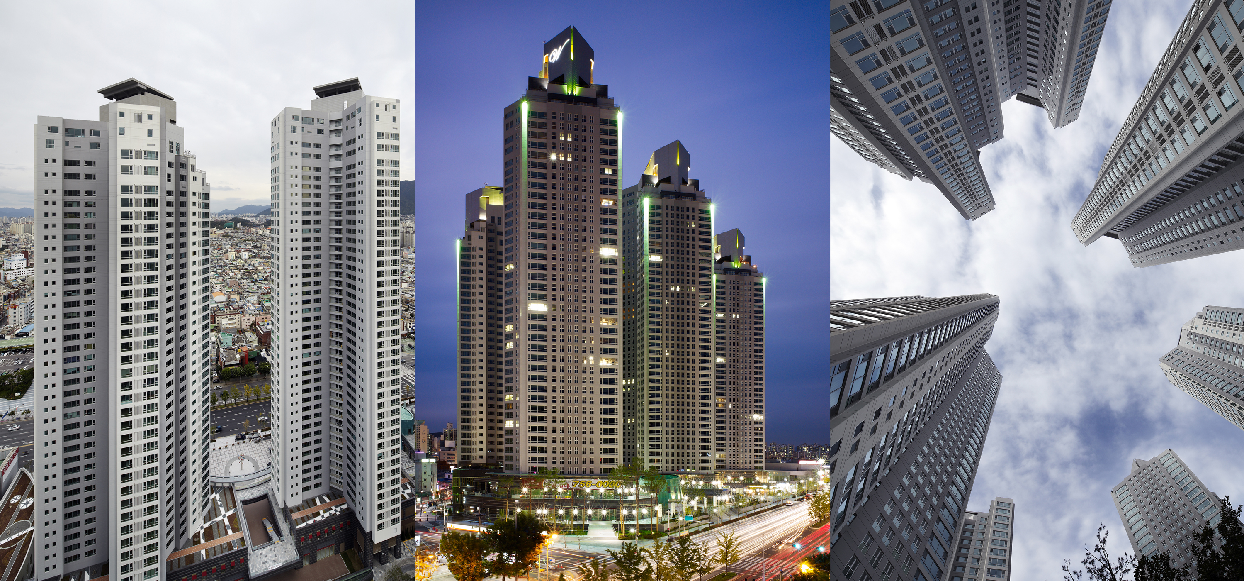
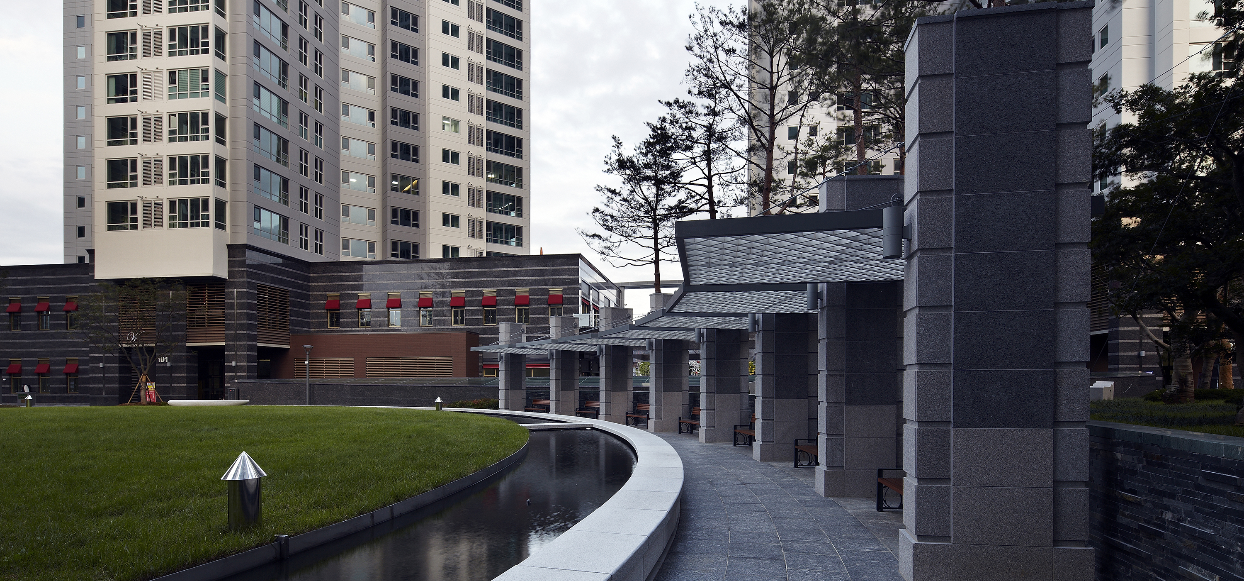
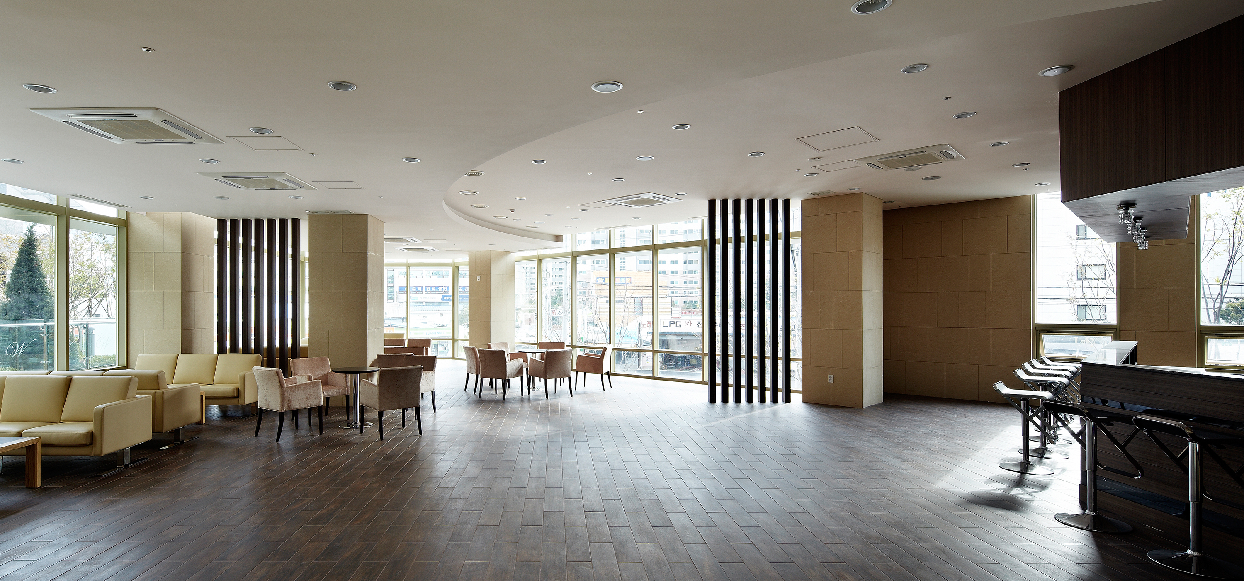
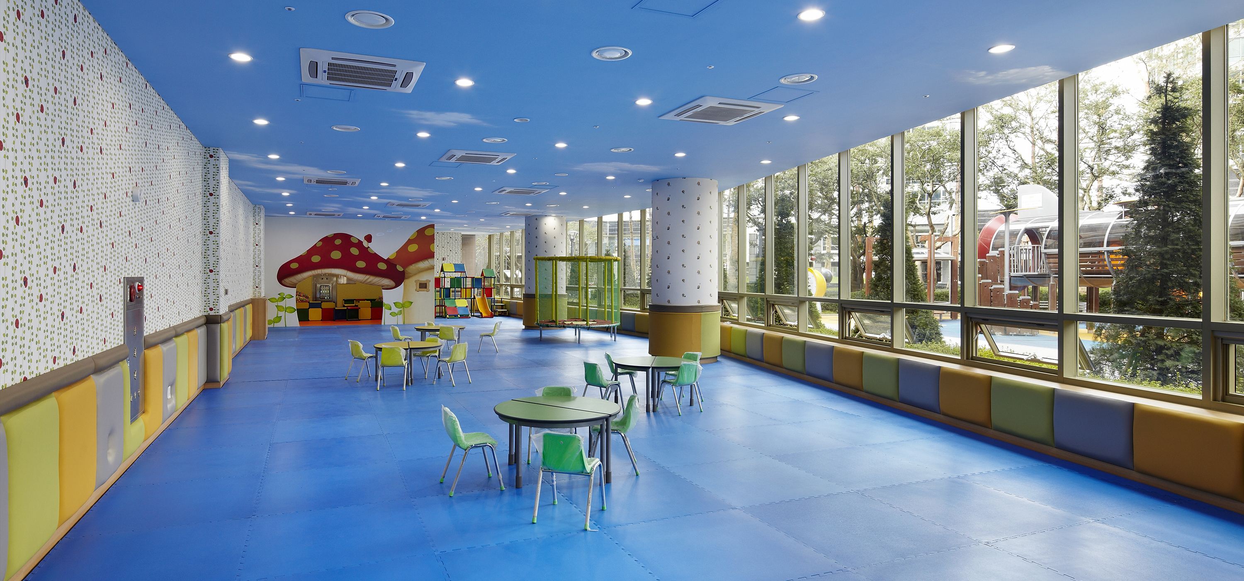
Worldmark Westend
- Location Daegu, Korea
- Type Mixed-Use
- Total Area 294,688㎡
- Scale 45F / B3
- Design / Completion 2005 / 2010
Worldmark Westend is planned to be an urban residential complex with a cultural concept where various community spaces and courtyards are planned to express artistic and cultural inspirations of London’s Westend. The whole concept is set up as ‘West end as Promenade’ and planned as a place where people would want to walk and stay by making the whole complex as the promenade and forming various exterior space elements such as bridge, plaza, deck, and garden. A central garden and commercial facilities at the lower level are combined to function as a stage for a valuable and rich life, and the first terrace-typed commercial facility is planned to establish revitalized streets. In landscape planning, the London Hyde Park is taken as a motive to bring out the concept of ‘Promenade’.






