Project Details
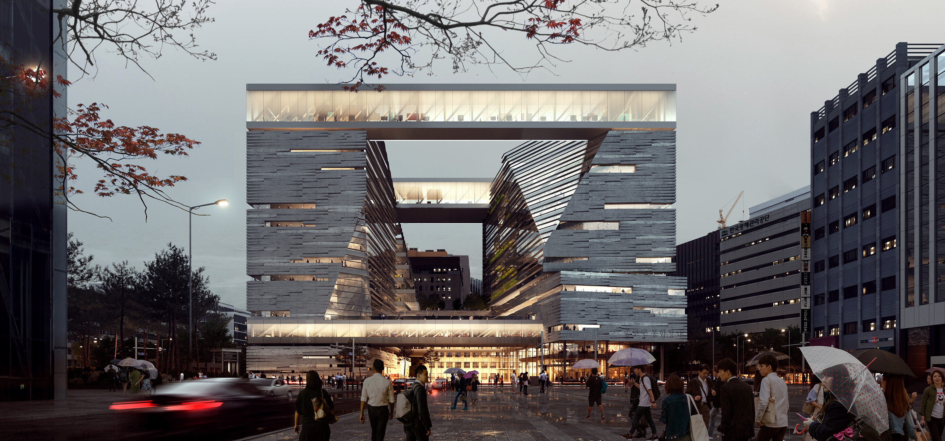
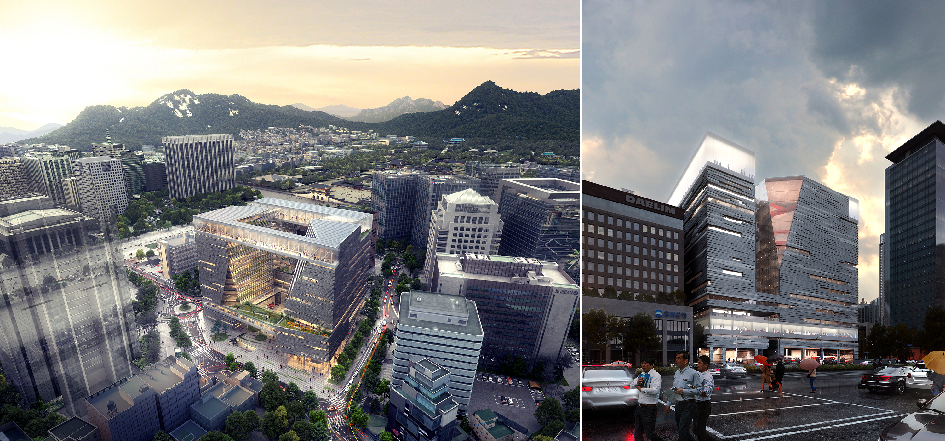
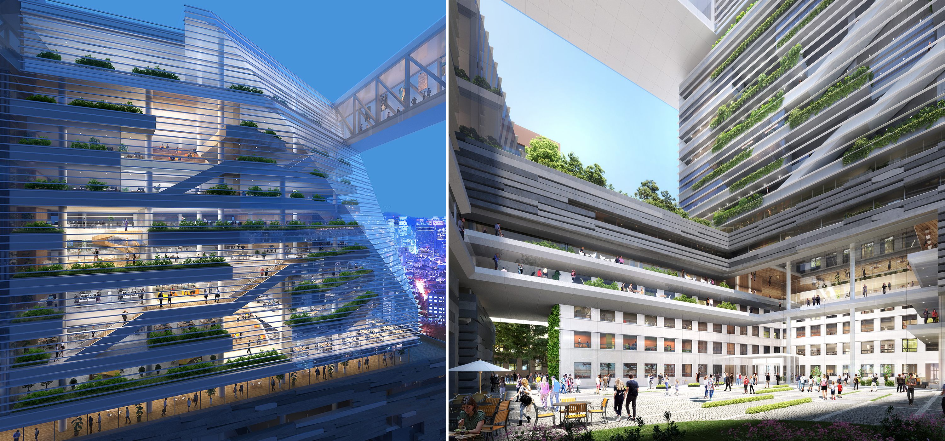
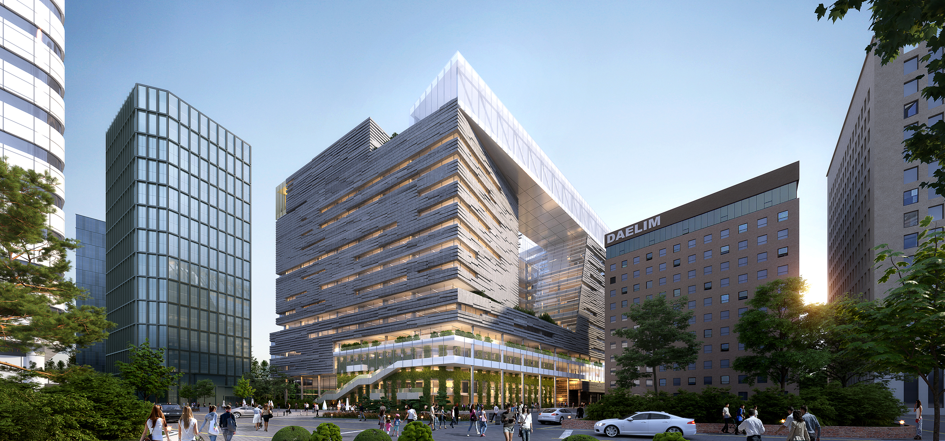
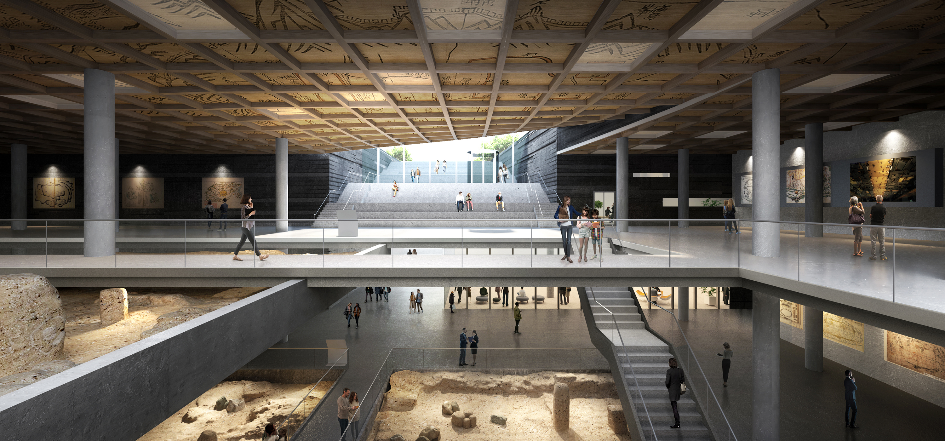
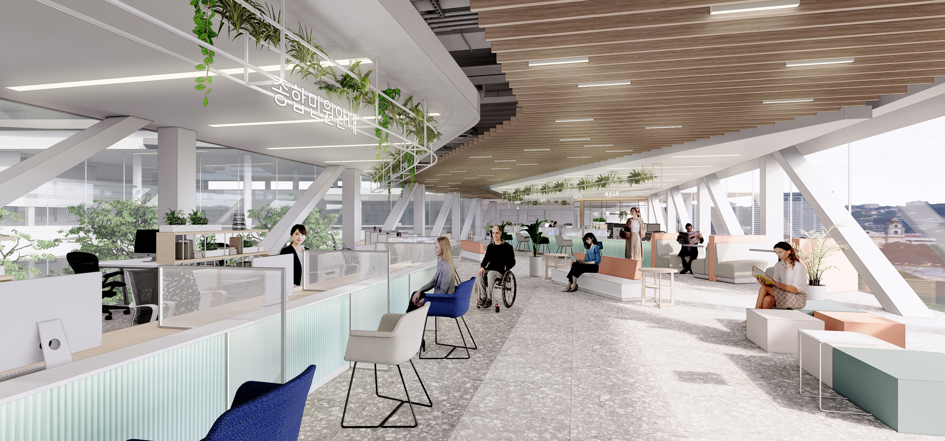
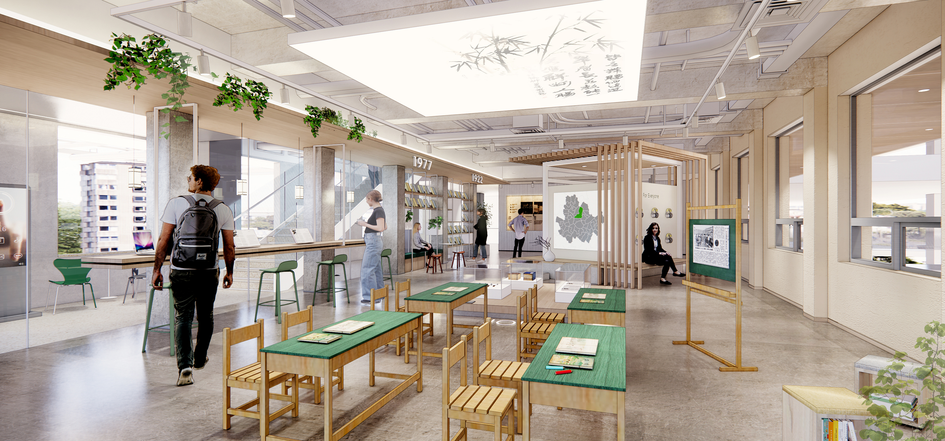
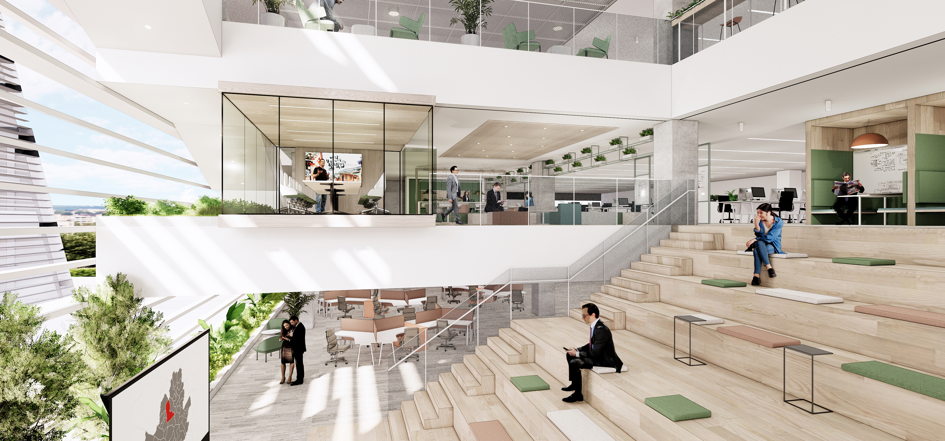
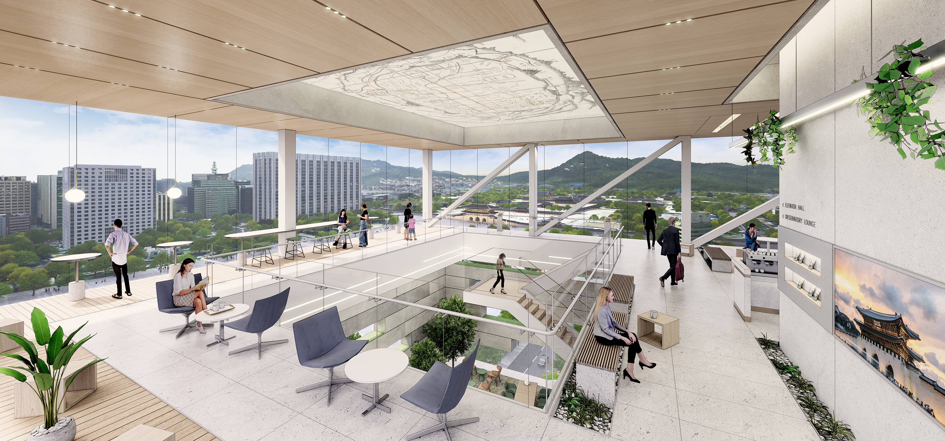
[Participated] The New Jongno-Gu Government Complex
- Location Seoul, Jongno-gu
- Type Office
- Total Area 68,828.00㎡
- Scale 15F / B4
- Design / Completion 2020 / -
- Team H Architecture(Co-Design Architect)
This project was to rebuild a government office on the site where the present Jongno District Office stands, or the important site rich in the city’s 600-year-old history and four decades of efforts to fill the void atrium. The purpose went beyond providing Jongno-gu citizens integrated public services – of district office, district council, health center and fire station – but creating an expanded lot that could become a precious future asset to all Seoul citizens. Our concept was based on the theme “Ground” with multiple interpretations: Firstly, an open circuit that could help citizens communicate with the historic city; secondly, a corridor of exchange through which various civil complaints could be sorted out to provide citizens with simplified services; thirdly, a viewpoint at new heights, or circulating path at higher levels, where citizens could envision and expand the notion of the historic city of Seoul, thereby expanding their experience and embracing the three-dimensional empty space.






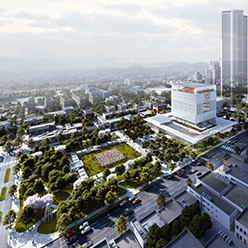
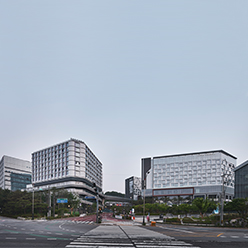
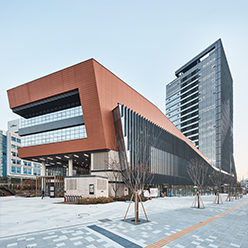
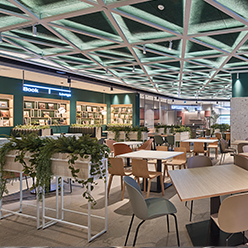
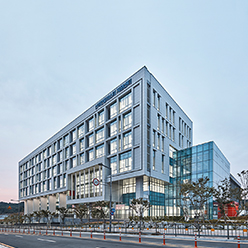
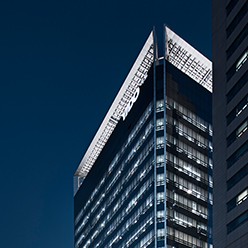
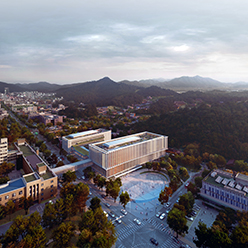
![[Participated] International Design Competition for the (NEW) GOYANG City Hall](/upload/prjctmain/20220302104524775611.jpg)